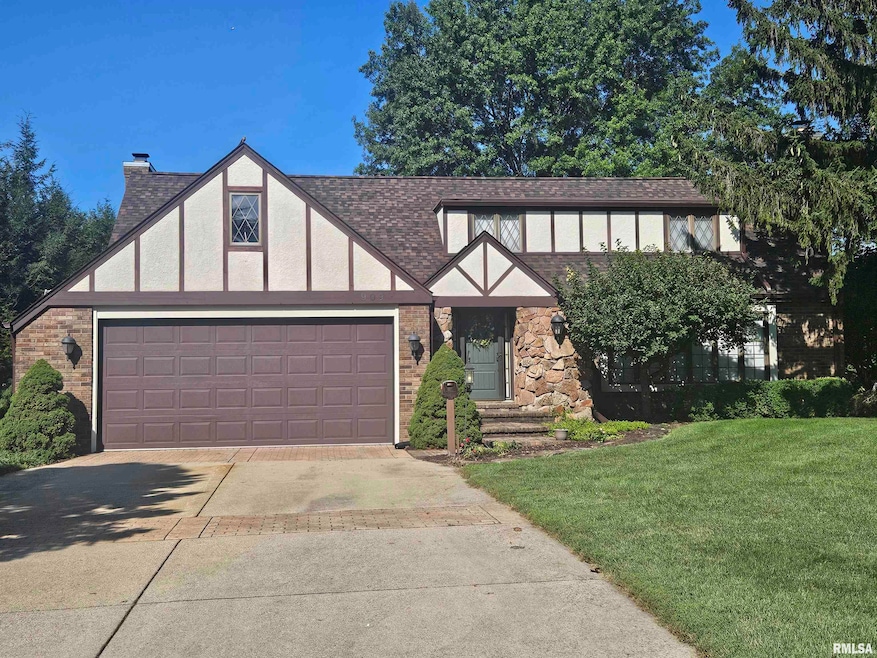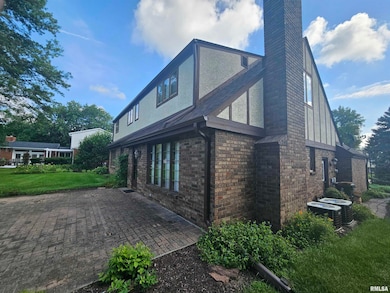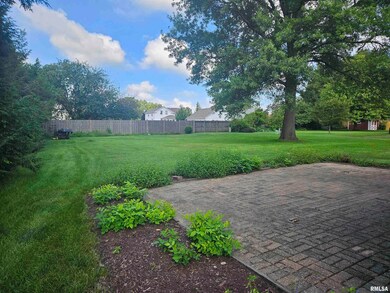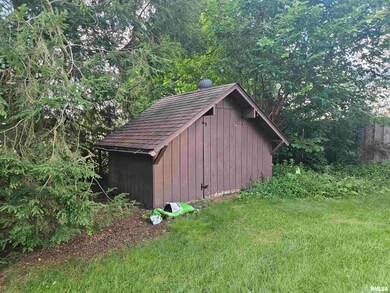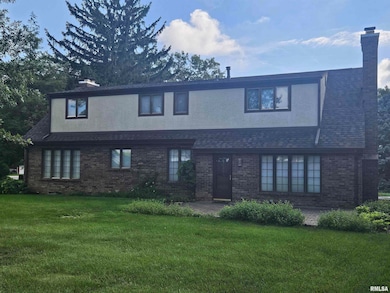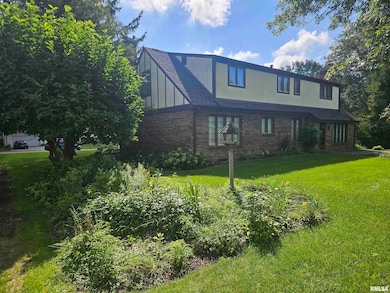909 S Spring St Geneseo, IL 61254
Estimated payment $2,288/month
Highlights
- Family Room with Fireplace
- Vaulted Ceiling
- 2 Car Attached Garage
- Geneseo High School Rated A-
- No HOA
- Patio
About This Home
This thoughtfully designed two-story home offers a seamless blend of comfort and style across its 3 bedrooms and 4 full bathrooms. Each bedroom is appointed with a private en-suite, providing elevated convenience and privacy for both residents and guests. On the main level, you’ll find a comfortable family room with plush carpeting and a gas fireplace, creating a warm and inviting atmosphere. A second gas fireplace anchors the hardwood-clad living room, offering a more relaxed setting with rich finishes and natural flow. The kitchen and dining areas are well-appointed for both everyday use and entertaining, while access to the private backyard and brick patio is available directly through the family room. Additional highlights include a 2-car attached garage, a full bathroom on the main level, and laundry facilities in the basement with hookups also available on the main floor for added flexibility. This home offers a layout and finish level that supports both everyday living and effortless entertaining — all in a setting designed for long-term comfort and timeless appeal.
Listing Agent
Mel Foster Co. Geneseo Brokerage Phone: 309-235-6748 License #475.207865 Listed on: 08/14/2025

Co-Listing Agent
Mel Foster Co. Geneseo Brokerage Phone: 309-235-6748 License #475.126399/S56771000
Home Details
Home Type
- Single Family
Est. Annual Taxes
- $8,261
Year Built
- Built in 1976
Lot Details
- 0.44 Acre Lot
- Lot Dimensions are 99 x 197
- Level Lot
Parking
- 2 Car Attached Garage
- Heated Garage
Home Design
- Brick Exterior Construction
- Poured Concrete
- Frame Construction
- Shingle Roof
- Wood Siding
- Stucco
- Stone
Interior Spaces
- 2,717 Sq Ft Home
- Vaulted Ceiling
- Gas Log Fireplace
- Family Room with Fireplace
- 2 Fireplaces
- Living Room with Fireplace
- Storage In Attic
Kitchen
- Range
- Microwave
- Dishwasher
- Disposal
Bedrooms and Bathrooms
- 3 Bedrooms
- 4 Full Bathrooms
Basement
- Partial Basement
- Crawl Space
Outdoor Features
- Patio
Schools
- Geneseo High School
Utilities
- Forced Air Heating and Cooling System
- Two Heating Systems
- Heating System Uses Natural Gas
- Gas Water Heater
- Water Softener is Owned
- Cable TV Available
Community Details
- No Home Owners Association
- Vercruysse Subdivision
Listing and Financial Details
- Assessor Parcel Number 0821451019
Map
Home Values in the Area
Average Home Value in this Area
Tax History
| Year | Tax Paid | Tax Assessment Tax Assessment Total Assessment is a certain percentage of the fair market value that is determined by local assessors to be the total taxable value of land and additions on the property. | Land | Improvement |
|---|---|---|---|---|
| 2024 | $8,261 | $112,639 | $15,817 | $96,822 |
| 2023 | $7,265 | $102,585 | $14,405 | $88,180 |
| 2022 | $6,854 | $95,340 | $13,388 | $81,952 |
| 2021 | $6,692 | $92,924 | $13,049 | $79,875 |
| 2020 | $6,669 | $93,787 | $13,170 | $80,617 |
| 2019 | $6,450 | $92,743 | $13,023 | $79,720 |
| 2018 | $6,072 | $87,659 | $12,309 | $75,350 |
| 2017 | $6,071 | $85,438 | $11,997 | $73,441 |
| 2016 | $6,243 | $82,308 | $11,693 | $70,615 |
| 2015 | $5,449 | $82,144 | $11,670 | $70,474 |
| 2013 | $5,449 | $80,606 | $11,452 | $69,154 |
Property History
| Date | Event | Price | List to Sale | Price per Sq Ft |
|---|---|---|---|---|
| 11/17/2025 11/17/25 | Pending | -- | -- | -- |
| 10/27/2025 10/27/25 | Price Changed | $305,000 | -3.2% | $112 / Sq Ft |
| 10/04/2025 10/04/25 | Price Changed | $315,000 | -4.5% | $116 / Sq Ft |
| 09/09/2025 09/09/25 | Price Changed | $330,000 | -2.7% | $121 / Sq Ft |
| 08/29/2025 08/29/25 | For Sale | $339,000 | -- | $125 / Sq Ft |
Purchase History
| Date | Type | Sale Price | Title Company |
|---|---|---|---|
| Warranty Deed | -- | None Listed On Document | |
| Warranty Deed | $200,000 | None Available | |
| Interfamily Deed Transfer | -- | None Available | |
| Deed | -- | None Available |
Mortgage History
| Date | Status | Loan Amount | Loan Type |
|---|---|---|---|
| Previous Owner | $160,000 | New Conventional |
Source: RMLS Alliance
MLS Number: QC4266476
APN: 08-21-451-019
- 403 E Chestnut St
- 608 S Oakwood Ave
- 505 E Locust St
- 122 W South St
- 321 Pin Oak Dr
- 611 E Main St
- 627 E Main St
- 335 S Stewart St
- 417 E Orange St
- 213 N Williams St
- 127 N Vail St
- 101 S Stewart St
- 139 N Vail St
- 549 E Park St
- 623 E Park St
- 326 N Vail St
- 19025 Bluff Rd
- 510 N Meadow St
- 522 N State St
- 629 W Wells St
