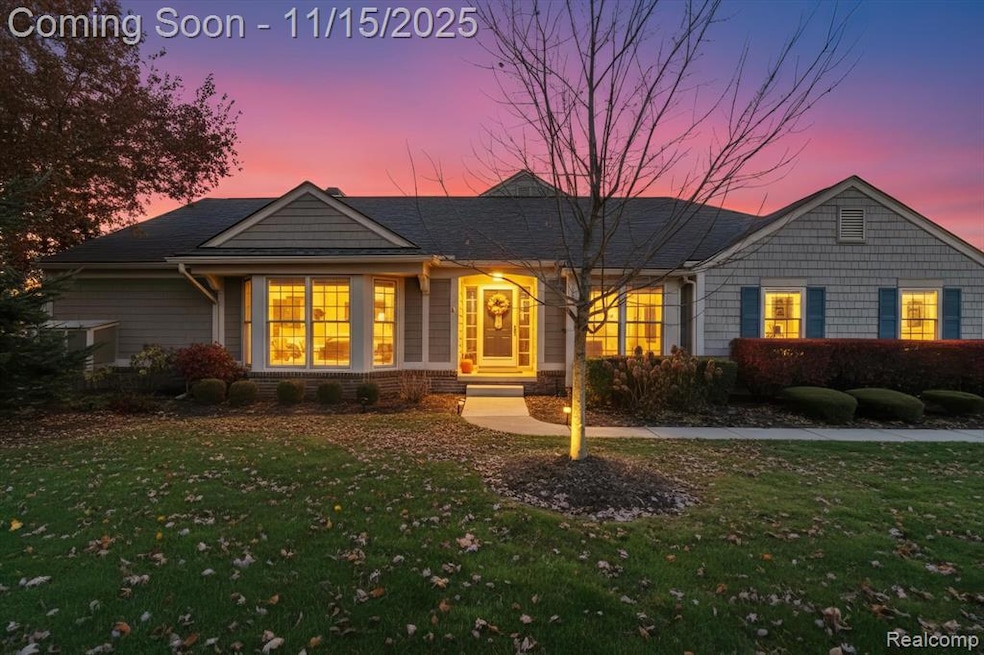909 Tartan Trail Unit 203 Bloomfield Hills, MI 48304
Estimated payment $3,384/month
Highlights
- Outdoor Pool
- Clubhouse
- Ranch Style House
- Eastover Elementary School Rated A
- Deck
- Covered Patio or Porch
About This Home
Rare End-Unit Ranch in The Heathers Golf Community! Sought-after ranch-style end unit offering single-level living in one of Bloomfield's premier golf communities! Features a large primary suite with bay window wall, cathedral ceilings, and an open floor plan filled with natural light. The foyer and kitchen flow beautifully with hardwood floors extending through the breakfast area and den/bedroom. The great room boasts a mirrored wet bar, marble fireplace, and cathedral ceiling leading to a bright Florida room (13x8) and private deck. The finished lower level includes a bedroom, full bath work out or study area, and cedar closet. Enjoy the connivence of a first floor laundry, attached 2-car garage with garden sink, and private setting within this prestigious golf community. Heathers Golf and Country Club memberships available for golf, dining, tennis, pool and social events.
Listing Agent
Berkshire Hathaway HomeServices Kee Realty Bham License #6501228944 Listed on: 11/15/2025

Property Details
Home Type
- Condominium
Est. Annual Taxes
Year Built
- Built in 1990 | Remodeled in 2016
HOA Fees
- $513 Monthly HOA Fees
Home Design
- Ranch Style House
- Poured Concrete
- Asphalt Roof
- Cedar
- Vinyl Construction Material
Interior Spaces
- 1,589 Sq Ft Home
- Wet Bar
- Gas Fireplace
- Entrance Foyer
- Great Room with Fireplace
- Partially Finished Basement
Kitchen
- Free-Standing Electric Oven
- Dishwasher
- Disposal
Bedrooms and Bathrooms
- 3 Bedrooms
- 3 Full Bathrooms
Laundry
- Dryer
- Washer
Parking
- 2 Car Direct Access Garage
- Garage Door Opener
Outdoor Features
- Outdoor Pool
- Deck
- Covered Patio or Porch
Utilities
- Forced Air Heating and Cooling System
- Vented Exhaust Fan
- Heating System Uses Natural Gas
- Programmable Thermostat
- Natural Gas Water Heater
Additional Features
- Private Entrance
- Ground Level
Listing and Financial Details
- Assessor Parcel Number 1902476100
Community Details
Overview
- Encompass Mat 8886759229 Association
- Braewyck Village Occpn 497 Subdivision
- On-Site Maintenance
Amenities
- Clubhouse
- Laundry Facilities
Recreation
- Community Pool
- Tennis Courts
Pet Policy
- Limit on the number of pets
Map
Home Values in the Area
Average Home Value in this Area
Tax History
| Year | Tax Paid | Tax Assessment Tax Assessment Total Assessment is a certain percentage of the fair market value that is determined by local assessors to be the total taxable value of land and additions on the property. | Land | Improvement |
|---|---|---|---|---|
| 2024 | $2,673 | $225,020 | $0 | $0 |
| 2023 | $2,586 | $196,630 | $0 | $0 |
| 2022 | $4,860 | $173,810 | $0 | $0 |
| 2021 | $4,825 | $179,020 | $0 | $0 |
| 2020 | $2,365 | $186,250 | $0 | $0 |
| 2019 | $4,541 | $174,150 | $0 | $0 |
| 2018 | $4,561 | $178,240 | $0 | $0 |
| 2017 | $4,529 | $173,630 | $0 | $0 |
| 2016 | $4,537 | $163,430 | $0 | $0 |
| 2015 | -- | $152,310 | $0 | $0 |
| 2014 | -- | $140,630 | $0 | $0 |
| 2011 | -- | $82,240 | $0 | $0 |
Property History
| Date | Event | Price | List to Sale | Price per Sq Ft | Prior Sale |
|---|---|---|---|---|---|
| 11/17/2025 11/17/25 | Pending | -- | -- | -- | |
| 11/15/2025 11/15/25 | For Sale | $459,900 | +123.3% | $289 / Sq Ft | |
| 05/16/2012 05/16/12 | Sold | $206,000 | -17.6% | $130 / Sq Ft | View Prior Sale |
| 04/26/2012 04/26/12 | Pending | -- | -- | -- | |
| 01/20/2012 01/20/12 | For Sale | $249,900 | -- | $157 / Sq Ft |
Purchase History
| Date | Type | Sale Price | Title Company |
|---|---|---|---|
| Warranty Deed | $206,000 | Capital Title Ins Agency | |
| Warranty Deed | $175,000 | Devon Title Agency | |
| Interfamily Deed Transfer | -- | None Available |
Source: Realcomp
MLS Number: 20251051751
APN: 19-02-476-100
- 2409 Wildbrook Run Unit 182
- 2156 Park Ridge Dr
- 584 Cambridge Way Unit 522
- 536 Cambridge Way
- 457 Cambridge Way
- 1916 Squirrel Valley Dr
- 1926 Hickory Bark Ln
- 692 Brockmoor Ln
- 700 E Square Lake Rd
- 689 E Fox Hills Dr Unit 65
- 635 E Fox Hills Dr Unit F41
- 654 E Fox Hills Dr
- 667 E Fox Hills Dr Unit H59
- 587 E Fox Hills Dr
- 737 E Fox Hills Dr Unit 180
- 723 E Fox Hills Dr Unit X186
- 2755 Hunters Hill Rd
- 1737 S Hill Blvd
- 1717 Brandywine Dr
- 1912 Hunters Ridge Dr
