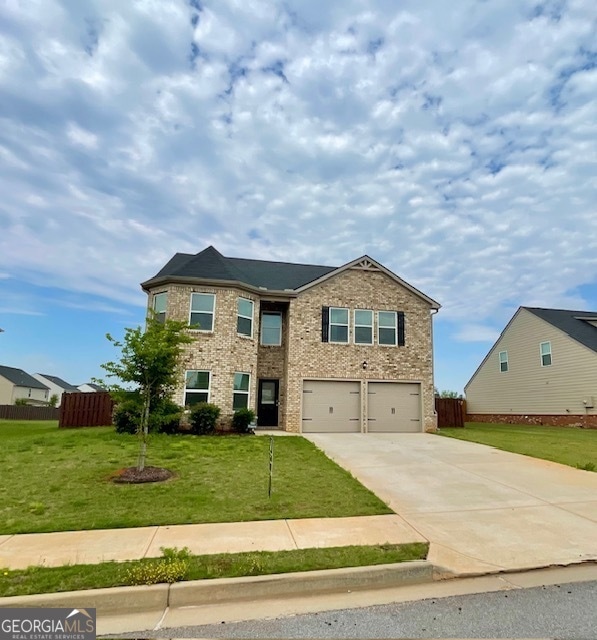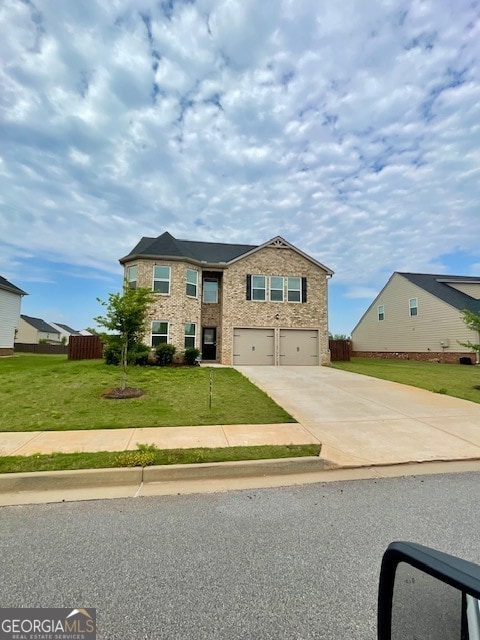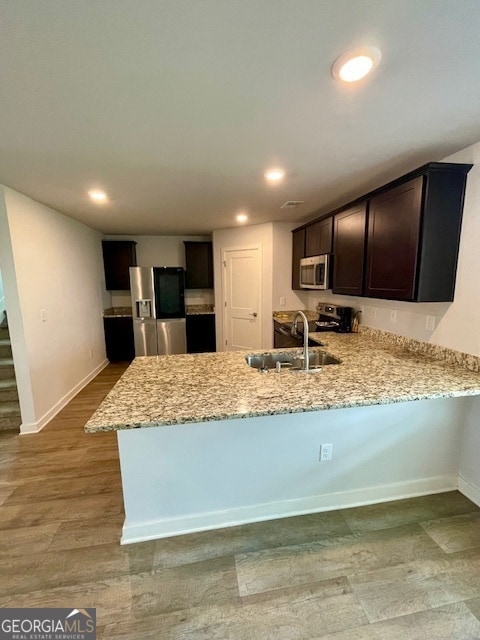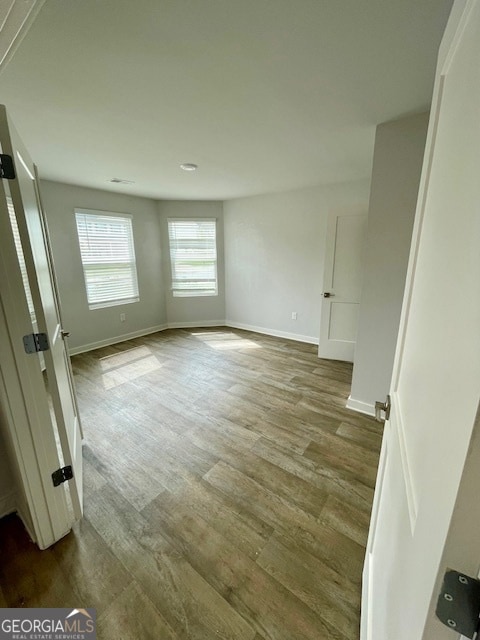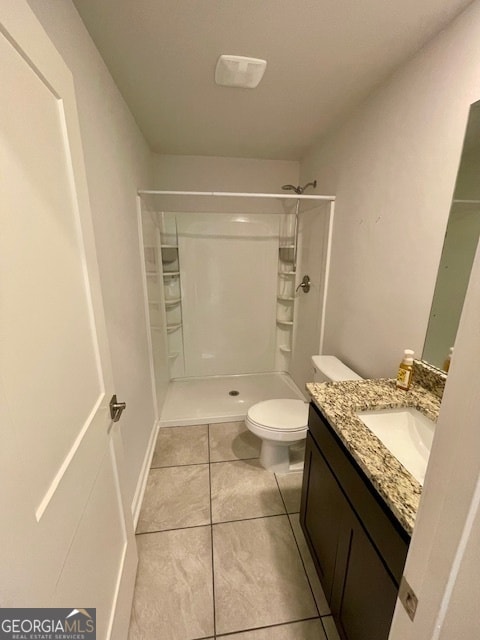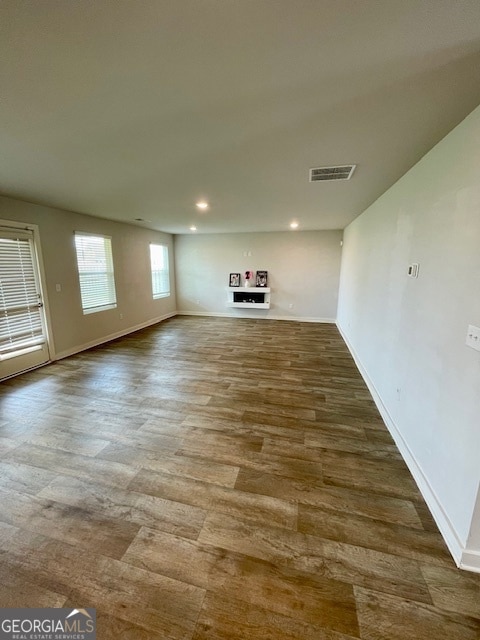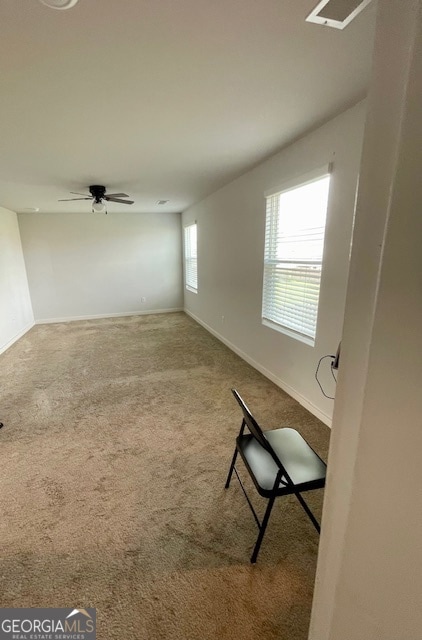909 Teabiscuit Way McDonough, GA 30253
Highlights
- Clubhouse
- 1 Fireplace
- Stainless Steel Appliances
- Traditional Architecture
- Community Pool
- In-Law or Guest Suite
About This Home
Experience comfortable and stylish living in this beautiful home featuring an exquisite kitchen designed for everyday enjoyment. The deep-seated peninsula invites casual gatherings, surrounded by gleaming stainless-steel appliances and elegant granite countertops that make cooking a pleasure. Espresso shaker-style cabinets provide plenty of storage while adding a sleek, modern touch. The open-concept family room and dining area flow seamlessly, creating a warm and inviting space perfect for entertaining or relaxing after a long day. Imagine cozy evenings filled with laughter and good conversation in this harmonious living space. Retreat to the owner's suite-a peaceful sanctuary offering two spacious walk-in closets and a serene bath to help you unwind. The generously sized secondary bedrooms each include their own walk-in closets, providing plenty of space for family or guests. A convenient second-floor laundry room makes everyday tasks easier, while a guest bedroom and full bath on the main floor ensure privacy and comfort for visitors. Ideally located just minutes from shopping, dining, entertainment, and parks, this home offers easy access to I-75, Jonesboro Road, and Highway 23. Plus, Hartsfield-Jackson International Airport is only a short drive away, making travel a breeze. Don't miss the opportunity to lease this wonderful home, where modern comfort, style, and convenience come together perfectly! Holding deposit is non-refundable and will be applied toward the security deposit upon move-in.
Home Details
Home Type
- Single Family
Year Built
- Built in 2022
Home Design
- Traditional Architecture
- Brick Exterior Construction
- Composition Roof
- Wood Siding
Interior Spaces
- 2,640 Sq Ft Home
- 2-Story Property
- Ceiling Fan
- 1 Fireplace
- Laminate Flooring
Kitchen
- Oven or Range
- Microwave
- Dishwasher
- Stainless Steel Appliances
Bedrooms and Bathrooms
- Walk-In Closet
- In-Law or Guest Suite
- Double Vanity
- Soaking Tub
Laundry
- Laundry Room
- Laundry in Hall
- Laundry on upper level
Parking
- Garage
- Parking Pad
- Garage Door Opener
- Off-Street Parking
Schools
- Luella Elementary And Middle School
- Luella High School
Utilities
- Central Heating and Cooling System
- High Speed Internet
- Cable TV Available
Additional Features
- Level Lot
- Property is near schools
Listing and Financial Details
- Security Deposit $2,950
- 12-Month Lease Term
Community Details
Overview
- Property has a Home Owners Association
- Association fees include swimming
- Southern Hills Subdivision
Amenities
- Clubhouse
Recreation
- Community Playground
- Community Pool
Pet Policy
- No Pets Allowed
Map
Property History
| Date | Event | Price | List to Sale | Price per Sq Ft |
|---|---|---|---|---|
| 11/03/2025 11/03/25 | For Rent | $2,950 | 0.0% | -- |
| 10/31/2025 10/31/25 | Off Market | $2,950 | -- | -- |
| 07/12/2025 07/12/25 | For Sale | $423,000 | 0.0% | $180 / Sq Ft |
| 05/27/2025 05/27/25 | Price Changed | $2,950 | -1.7% | $1 / Sq Ft |
| 05/21/2025 05/21/25 | For Rent | $3,000 | -- | -- |
Source: Georgia MLS
MLS Number: 10526833
APN: 078I-01-126-000
- 275 Hawken Trail
- 808 Summit Park Trail
- Avery Plan at Southern Hills
- Harding Plan at Southern Hills
- Walker Plan at Southern Hills
- Sinclair Plan at Southern Hills
- Shiloh Plan at Southern Hills
- Mira II Plan at Southern Hills
- Hemingway Plan at Southern Hills
- 533 Daffodil Ln
- 1708 Bouquet Way
- 1013 Climbing Rose Way
- 493 Cathedral Dr
- 1105 Laflor Way
- 203 Crabapple Rd Unit 265
- 203 Crabapple Rd
- 316 Bianca Way Unit 199
- 316 Bianca Way
- 425 Cathedral Dr
- 1673 Fuma Leaf Way
- 143 Hawken Trail
- 188 Hawken Trail
- 1001 Adie Cove
- 310 the Gables Dr
- 708 Percevil Point
- 429 the Gables Dr
- 249 Klinetop Dr
- 313 Lossie Ln
- 293 Lossie Ln
- 397 Lossie Ln
- 375 Ermines Way
- 508 Jaclyn Cir
- 1040 Maris Ln
- 120 Lossie Ln
- 265 Whistle Way
- 100 Oakbrook Dr Unit A1
- 100 Oakbrook Dr Unit A1B
- 100 Oakbrook Dr Unit B1
- 100 Oakbrook Dr
- 248 Pebble Creek Dr
