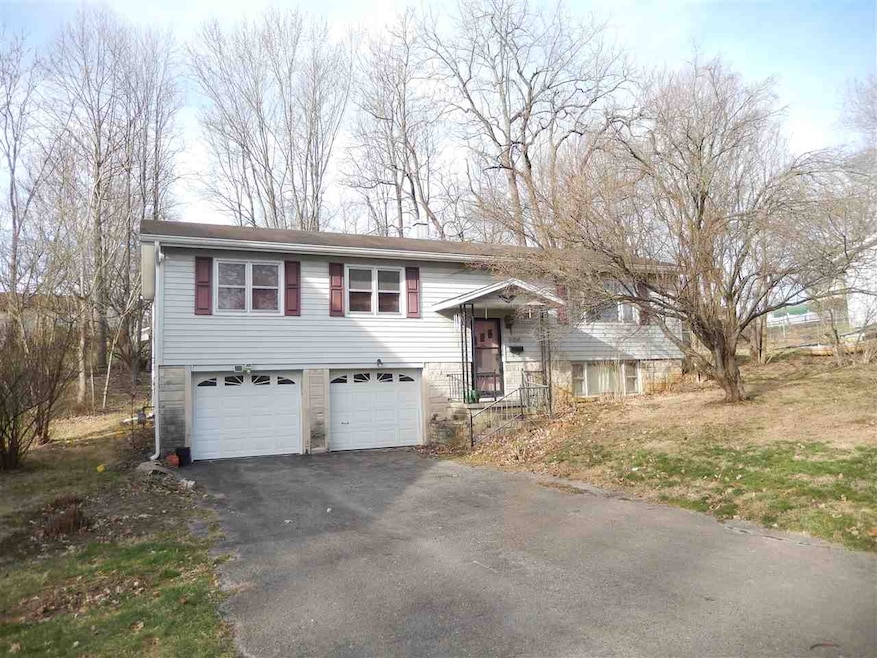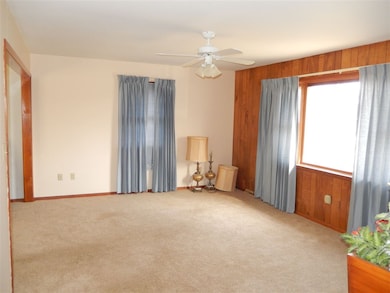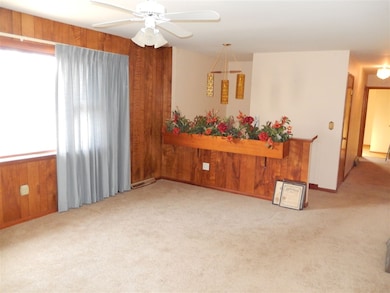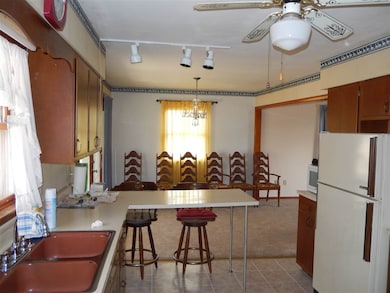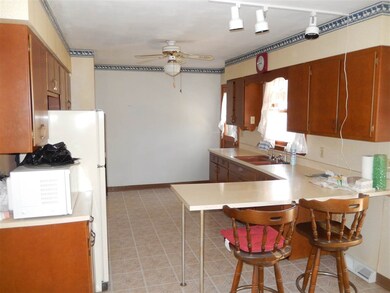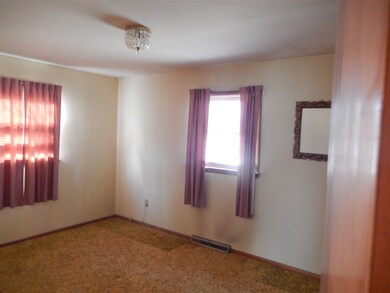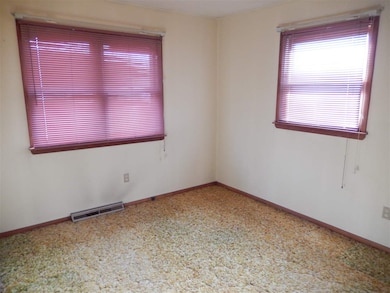909 W Association St Ellettsville, IN 47429
Estimated Value: $223,000 - $242,179
3
Beds
2
Baths
1,848
Sq Ft
$127/Sq Ft
Est. Value
Highlights
- Open Floorplan
- Covered Patio or Porch
- Eat-In Kitchen
- Backs to Open Ground
- 2 Car Attached Garage
- Entrance Foyer
About This Home
As of May 2018Handy Person/Flip Opportunity. 1960's bilevel home just blocks from Downtown Ellettsville. 3 bedrooms, 2 baths, large living room, dining "L", country kitchen with breakfast bar. Lower level family room, bath, 2 car garage. Needs general TLC, foundation work, and water proofing but priced accordingly as-is at just $85,500.
Home Details
Home Type
- Single Family
Est. Annual Taxes
- $408
Year Built
- Built in 1960
Lot Details
- 9,583 Sq Ft Lot
- Lot Dimensions are 71x132
- Backs to Open Ground
- Level Lot
Parking
- 2 Car Attached Garage
- Garage Door Opener
Home Design
- Bi-Level Home
- Stone Exterior Construction
- Vinyl Construction Material
Interior Spaces
- Open Floorplan
- Ceiling Fan
- Entrance Foyer
- Partially Finished Basement
- 1 Bathroom in Basement
Kitchen
- Eat-In Kitchen
- Breakfast Bar
Flooring
- Carpet
- Tile
- Vinyl
Bedrooms and Bathrooms
- 3 Bedrooms
Outdoor Features
- Covered Patio or Porch
Utilities
- Forced Air Heating and Cooling System
- Heating System Uses Gas
Listing and Financial Details
- Assessor Parcel Number 53-04-10-207-058.000-013
Ownership History
Date
Name
Owned For
Owner Type
Purchase Details
Listed on
Mar 9, 2018
Closed on
May 21, 2018
Sold by
Webb Sharon
Bought by
Doyle Ruth and Doyle Sarah
List Price
$85,500
Sold Price
$77,000
Premium/Discount to List
-$8,500
-9.94%
Current Estimated Value
Home Financials for this Owner
Home Financials are based on the most recent Mortgage that was taken out on this home.
Estimated Appreciation
$154,850
Avg. Annual Appreciation
15.99%
Original Mortgage
$61,600
Outstanding Balance
$53,491
Interest Rate
4.4%
Mortgage Type
New Conventional
Estimated Equity
$171,882
Purchase Details
Closed on
Mar 30, 2017
Sold by
Lunsford Eva M
Bought by
Webb Sharon D and Hahn Angela K
Create a Home Valuation Report for This Property
The Home Valuation Report is an in-depth analysis detailing your home's value as well as a comparison with similar homes in the area
Home Values in the Area
Average Home Value in this Area
Purchase History
| Date | Buyer | Sale Price | Title Company |
|---|---|---|---|
| Doyle Ruth | $77,000 | -- | |
| Doyle Sarah L | -- | None Available | |
| Webb Sharon D | -- | None Available |
Source: Public Records
Mortgage History
| Date | Status | Borrower | Loan Amount |
|---|---|---|---|
| Open | Doyle Sarah L | $61,600 |
Source: Public Records
Property History
| Date | Event | Price | Change | Sq Ft Price |
|---|---|---|---|---|
| 05/21/2018 05/21/18 | Sold | $77,000 | -9.9% | $42 / Sq Ft |
| 03/09/2018 03/09/18 | For Sale | $85,500 | -- | $46 / Sq Ft |
Source: Indiana Regional MLS
Tax History Compared to Growth
Tax History
| Year | Tax Paid | Tax Assessment Tax Assessment Total Assessment is a certain percentage of the fair market value that is determined by local assessors to be the total taxable value of land and additions on the property. | Land | Improvement |
|---|---|---|---|---|
| 2024 | $1,401 | $162,300 | $31,300 | $131,000 |
| 2023 | $691 | $160,900 | $31,300 | $129,600 |
| 2022 | $1,471 | $160,200 | $31,000 | $129,200 |
| 2021 | $1,318 | $138,500 | $26,600 | $111,900 |
| 2020 | $1,214 | $128,000 | $22,100 | $105,900 |
| 2019 | $963 | $110,400 | $15,100 | $95,300 |
| 2018 | $956 | $108,600 | $16,000 | $92,600 |
| 2017 | $416 | $104,700 | $16,000 | $88,700 |
| 2016 | $408 | $94,900 | $16,000 | $78,900 |
| 2014 | $392 | $90,100 | $16,000 | $74,100 |
Source: Public Records
Map
Source: Indiana Regional MLS
MLS Number: 201810104
APN: 53-04-10-207-058.000-013
Nearby Homes
- 302 S Edgewood Dr
- 1121 Grant St
- 709 W Main St
- 122 S Sale St
- 408 S Sale St
- 203 S Sale St
- 312 Poplar Ct
- 320 W Ritter St
- 7236 W Mustang Dr
- 7215 W Mustang Dr
- 302 W Main St
- 7227 W Mustang Dr
- 214 W Ritter St
- 115 E Chester Dr
- 110 Renee Dr
- 520 W Hickory Dr
- 5733 W Vinca Ln
- 5697 W Vinca Ln
- 5944 N Ajuga Ct
- 705 N Hanover Glen
- 915 W Association St
- 903 W Association St
- 910 W Oak St
- 914 W Oak St
- 921 W Association St
- 220 S Walnut St
- 201 S Walnut St
- 920 W Oak St
- 908 W Association St
- 820 W Oak St
- 116 S Walnut St
- 815 W Association St
- 920 W Association St
- 1001 W Association St
- 820 W Association St
- 117 S Walnut St
- 1002 W Oak St
- 814 W Oak St
- 915 W Temperance St
- 909 W Oak St
