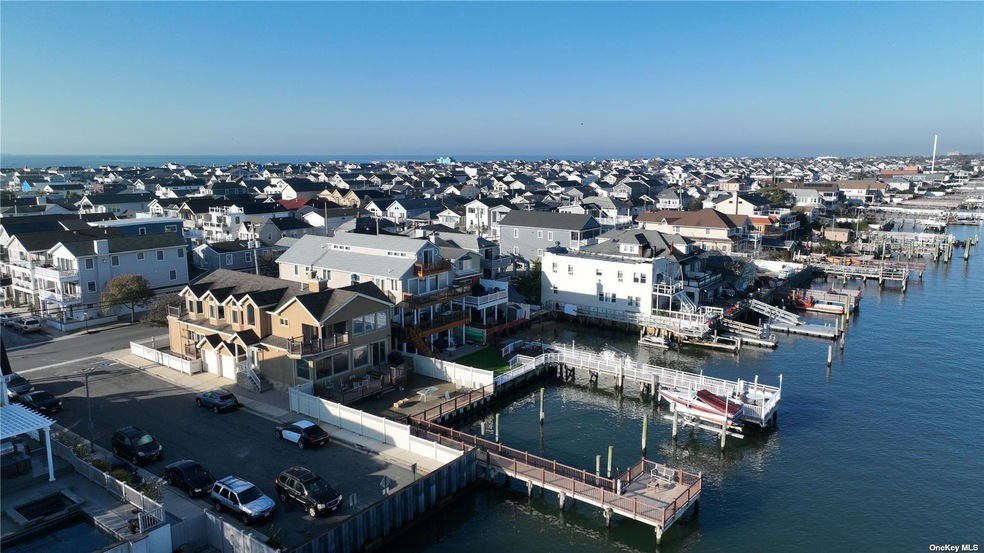
909 W Park Ave Long Beach, NY 11561
Highlights
- Waterfront
- Contemporary Architecture
- Wood Flooring
- Lido Elementary School Rated A
- Property is near public transit
- Main Floor Primary Bedroom
About This Home
As of July 2025Exquisite Bayfront Residence Boasting 5 Generously Proportioned Bedrooms and 4.5 Bathrooms, with an Expansive Open-Concept Floor Plan. The Master Suite Offers a Private Deck and a Gas Fireplace for Added Comfort. The Interior Showcases Elegant Bamboo Wood Flooring Throughout. The Gourmet Kitchen Features Top-of-the-Line Wolf Stainless Steel Appliances. Additional Amenities Include a Two-Car Garage, a Bayfront Outdoor Patio, and a Deck. This Premier Property is Mere Moments from the Beach. Possibility of Mother/Daughter With Proper Permits...Live Epically, Live on the Bay!
Last Agent to Sell the Property
Douglas Elliman Real Estate Brokerage Phone: 516-432-3400 License #30TR1034165 Listed on: 04/30/2025

Last Buyer's Agent
Douglas Elliman Real Estate Brokerage Phone: 516-432-3400 License #30TR1034165 Listed on: 04/30/2025

Home Details
Home Type
- Single Family
Est. Annual Taxes
- $35,208
Year Built
- Built in 2004
Lot Details
- 6,235 Sq Ft Lot
- Lot Dimensions are 43 x 145
- Waterfront
Parking
- 2 Car Attached Garage
Home Design
- Contemporary Architecture
- Frame Construction
- Stucco
Interior Spaces
- 4,540 Sq Ft Home
- 2 Fireplaces
- Formal Dining Room
- Wood Flooring
- Unfinished Basement
- Crawl Space
- Dishwasher
Bedrooms and Bathrooms
- 5 Bedrooms
- Primary Bedroom on Main
- En-Suite Primary Bedroom
- Walk-In Closet
Laundry
- Dryer
- Washer
Schools
- East Elementary School
- Long Beach Middle School
- Long Beach High School
Utilities
- Central Air
- Hot Water Heating System
- Heating System Uses Natural Gas
- Cable TV Available
Additional Features
- Water Access
- Property is near public transit
Community Details
- Park
Listing and Financial Details
- Legal Lot and Block 12 / 246
- Assessor Parcel Number 1000-59-246-00-0012-0
Ownership History
Purchase Details
Purchase Details
Home Financials for this Owner
Home Financials are based on the most recent Mortgage that was taken out on this home.Purchase Details
Purchase Details
Similar Homes in the area
Home Values in the Area
Average Home Value in this Area
Purchase History
| Date | Type | Sale Price | Title Company |
|---|---|---|---|
| Quit Claim Deed | -- | Westcor Land Title Ins Co | |
| Bargain Sale Deed | $1,115,500 | Westcor Land Title Insurance | |
| Bargain Sale Deed | $1,115,500 | Westcor Land Title Insurance | |
| Bargain Sale Deed | $1,275,000 | First Nationwide Title | |
| Bargain Sale Deed | $1,275,000 | First Nationwide Title | |
| Deed | $500,000 | -- | |
| Deed | $500,000 | -- |
Mortgage History
| Date | Status | Loan Amount | Loan Type |
|---|---|---|---|
| Previous Owner | $800,000 | New Conventional | |
| Previous Owner | $1,000,000 | Adjustable Rate Mortgage/ARM | |
| Previous Owner | $850,000 | Purchase Money Mortgage | |
| Previous Owner | $1,000,000 | Credit Line Revolving |
Property History
| Date | Event | Price | Change | Sq Ft Price |
|---|---|---|---|---|
| 07/25/2025 07/25/25 | Sold | $2,100,000 | 0.0% | $463 / Sq Ft |
| 06/04/2025 06/04/25 | Pending | -- | -- | -- |
| 06/03/2025 06/03/25 | Off Market | $2,100,000 | -- | -- |
| 04/30/2025 04/30/25 | For Sale | $2,100,000 | -- | $463 / Sq Ft |
Tax History Compared to Growth
Tax History
| Year | Tax Paid | Tax Assessment Tax Assessment Total Assessment is a certain percentage of the fair market value that is determined by local assessors to be the total taxable value of land and additions on the property. | Land | Improvement |
|---|---|---|---|---|
| 2025 | $2,959 | $1,623 | $508 | $1,115 |
| 2024 | $2,959 | $1,623 | $508 | $1,115 |
| 2023 | $22,960 | $1,623 | $508 | $1,115 |
| 2022 | $22,960 | $1,623 | $508 | $1,115 |
| 2021 | $41,021 | $1,555 | $487 | $1,068 |
| 2020 | $39,457 | $2,372 | $1,382 | $990 |
| 2019 | $3,282 | $2,372 | $1,382 | $990 |
| 2018 | $3,050 | $2,372 | $0 | $0 |
| 2017 | $15,784 | $2,372 | $1,023 | $1,349 |
| 2016 | $2,928 | $2,723 | $1,175 | $1,548 |
| 2015 | $3,932 | $3,204 | $1,382 | $1,822 |
| 2014 | $3,932 | $3,204 | $1,382 | $1,822 |
| 2013 | $3,759 | $3,204 | $1,382 | $1,822 |
Agents Affiliated with this Home
-
Thomas Tripodi

Seller's Agent in 2025
Thomas Tripodi
Douglas Elliman Real Estate
(516) 902-3497
57 in this area
139 Total Sales
Map
Source: OneKey® MLS
MLS Number: 855878
APN: 1000-59-246-00-0012-0
- 91 Virginia Ave
- 74 Wisconsin St
- 66 Virginia Ave
- 991 W Park Ave
- 62 Wisconsin St
- 88 Oregon St
- 853 W Park Ave
- 59 Delaware Ave
- 93 Nebraska St
- 48 Tennessee Ave
- 92 Nebraska St
- 56 Oregon St
- 84 Nebraska St
- 49 Oregon St
- 98 Indiana Ave
- 101 California St
- 95 California St
- 100 California St
- 28 New Hampshire St
- 30 Delaware Ave
