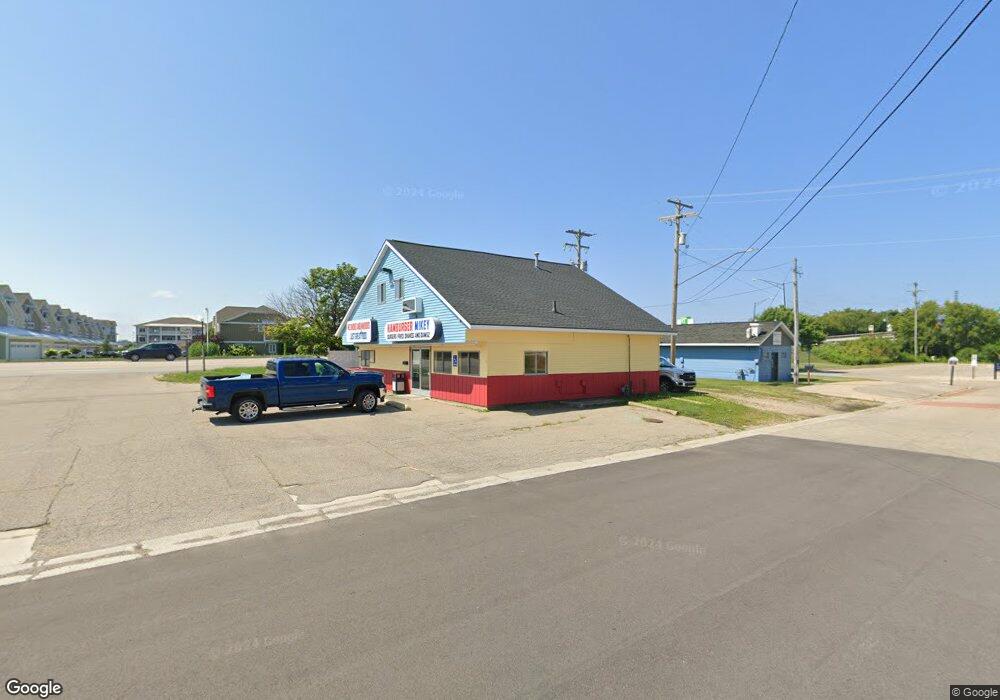909 W Savidge St Spring Lake, MI 49456
--
Bed
--
Bath
1,337
Sq Ft
9,148
Sq Ft Lot
About This Home
This home is located at 909 W Savidge St, Spring Lake, MI 49456. 909 W Savidge St is a home located in Ottawa County with nearby schools including Spring Lake High School, West Michigan Academy of Arts & Academics, and Walden Green Montessori School.
Ownership History
Date
Name
Owned For
Owner Type
Purchase Details
Closed on
Jun 19, 2009
Sold by
Lisowicz Chris and Lisowicz Karen T
Bought by
Becklis Llc
Purchase Details
Closed on
Jun 21, 2005
Sold by
Behm Timothy A and Behm Jane C
Bought by
L & L Cool Sage Llc
Home Financials for this Owner
Home Financials are based on the most recent Mortgage that was taken out on this home.
Original Mortgage
$415,000
Interest Rate
5.66%
Mortgage Type
Commercial
Purchase Details
Closed on
Mar 30, 2005
Sold by
Futura Development Llc
Bought by
Klopp William W and Klopp Jacquelyn M
Purchase Details
Closed on
Oct 1, 2003
Sold by
Dejonge Don W and Dejonge Marie
Bought by
Futura Development Llc
Create a Home Valuation Report for This Property
The Home Valuation Report is an in-depth analysis detailing your home's value as well as a comparison with similar homes in the area
Home Values in the Area
Average Home Value in this Area
Purchase History
| Date | Buyer | Sale Price | Title Company |
|---|---|---|---|
| Becklis Llc | -- | None Available | |
| Lisowicz Chris | -- | None Available | |
| L & L Cool Sage Llc | $260,000 | Safe Title Inc | |
| Klopp William W | -- | -- | |
| Futura Development Llc | -- | -- |
Source: Public Records
Mortgage History
| Date | Status | Borrower | Loan Amount |
|---|---|---|---|
| Previous Owner | L & L Cool Sage Llc | $415,000 |
Source: Public Records
Tax History Compared to Growth
Tax History
| Year | Tax Paid | Tax Assessment Tax Assessment Total Assessment is a certain percentage of the fair market value that is determined by local assessors to be the total taxable value of land and additions on the property. | Land | Improvement |
|---|---|---|---|---|
| 2025 | $6,703 | $126,800 | $0 | $0 |
| 2024 | $5,875 | $128,200 | $0 | $0 |
| 2023 | $5,602 | $126,300 | $0 | $0 |
| 2022 | $6,012 | $114,900 | $0 | $0 |
| 2021 | $6,261 | $113,900 | $0 | $0 |
| 2020 | $5,786 | $111,100 | $0 | $0 |
| 2019 | $5,434 | $93,500 | $0 | $0 |
| 2018 | $5,206 | $89,600 | $61,000 | $28,600 |
| 2017 | $4,278 | $90,100 | $0 | $0 |
| 2016 | $4,425 | $93,400 | $0 | $0 |
| 2015 | -- | $95,500 | $0 | $0 |
| 2014 | -- | $92,300 | $0 | $0 |
Source: Public Records
Map
Nearby Homes
- 917 W Savidge St Unit 1
- 927 W Savidge St
- 114 Millpoint Dr Unit 14
- 113 Millpoint Dr Unit 113
- 930 W Savidge St Unit 4
- 930 W Savidge St Unit 9
- 930 W Savidge St Unit 12
- 943 W Savidge St
- 517 Pine St
- 400 Barber St
- 221 Riverfront Dr Unit 12
- 16928 Landing Dr
- 217 N Jackson St
- 208 N Jackson St
- 512 5th St
- 17340 Hazel St
- Valleywood Plan at Deer Creek Meadows - Deer Creek Meadows Townhomes
- Marshwood Plan at Deer Creek Meadows - Deer Creek Meadows Townhomes
- Greenwood Plan at Deer Creek Meadows - Deer Creek Meadows Townhomes
- Clarkston Plan at Deer Creek Meadows - Deer Creek Meadows Townhomes
- 920 W Savidge St Unit 10
- 920 W Savidge St
- 920 W Savidge St Unit 9
- 920 W Savidge St Unit 1
- 920 W Savidge St Unit 4
- 920 W Savidge St Unit 13
- 920 W Savidge St Unit 8
- 920 W Savidge St Unit 5
- 920 W Savidge St Unit 11
- 920 W Savidge St Unit 12
- 920 W Savidge St Unit 6
- 920 W Savidge St Unit 7
- 920 W Savidge St Unit 3
- 920 W Savidge St Unit 7
- 823 W Savidge St
- 823 W Savidge St Unit B
- 823 W Savidge St Unit A
- 917 W Savidge St Unit 10
- 917 W Savidge St Unit 11
- 917 W Savidge St Unit 5
