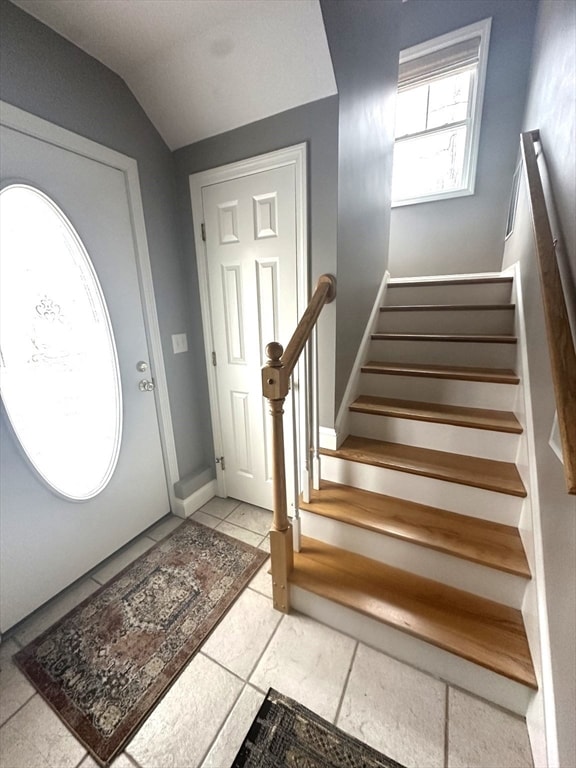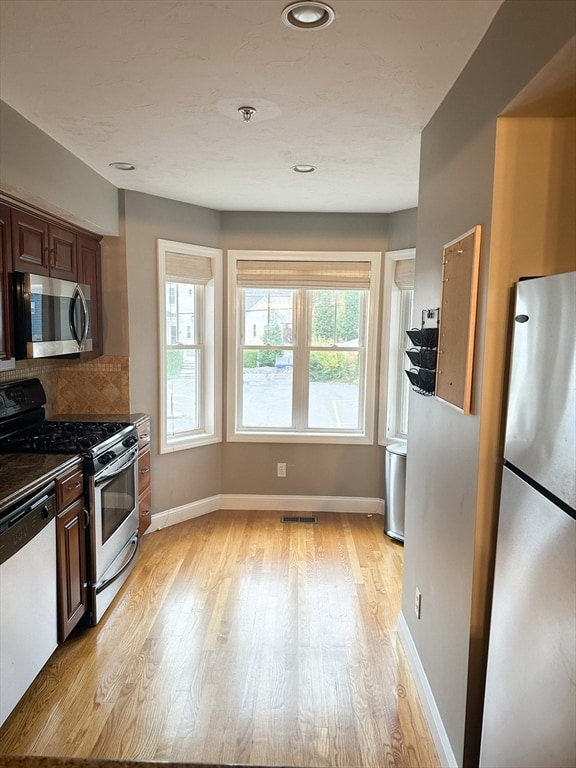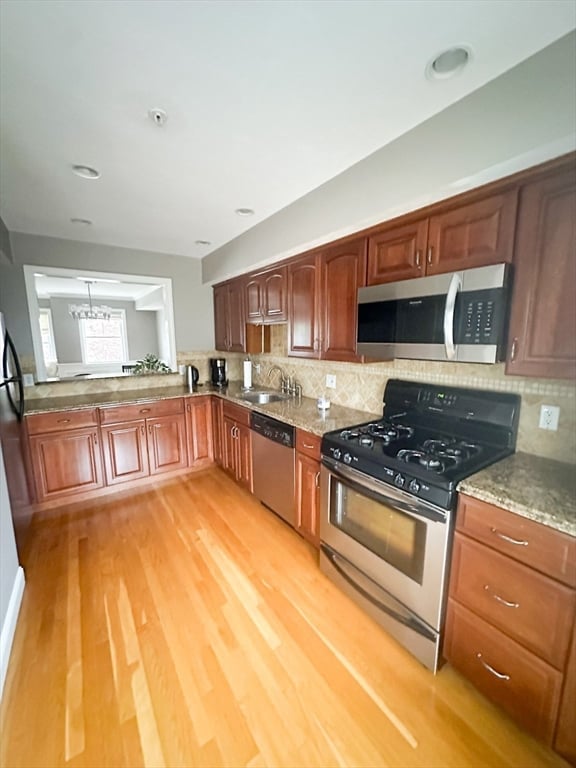909 Washington St U14 On Walnut St Unit 14 Norwood, MA 02062
Norwood Centre NeighborhoodEstimated payment $3,756/month
Highlights
- Very Popular Property
- Golf Course Community
- Wood Flooring
- Norwood High School Rated A-
- Property is near public transit
- Corner Lot
About This Home
Location-condition-space This well-appointed 3 level corner townhouse has so many great features, lots of natural light with Hunter Douglass shades throughout, featuring large sunny living room with gas fireplace & surround granite, built in window seat, and beautiful wainscoting. Dining room features a breakfast bar. Well equipped kitchen with breakfast nook, cherry cabinets, granite counters, stainless steel appliances and gas cooking. Primary bedroom is extra-large with double closets. 2nd bedroom being used as office. 2 full baths, one just newly updated. All newly painted. Laundry in unit. 2 car garage under with direct entry to mud room and storage area. C/A, central vac. Professionally managed & low condo fee. All this and minutes to Norwood's vibrant center with many diverse restaurants, stores, tot lot, baseball fields. Pet friendly. Strong condo association. A dream commute...around the corner from Norwood central train to Boston & on bus line. **Open House Sunday 11-12:30
Listing Agent
Anne Fahy
Coldwell Banker Realty - Canton Listed on: 11/06/2025

Open House Schedule
-
Sunday, November 09, 202511:00 am to 12:30 pm11/9/2025 11:00:00 AM +00:0011/9/2025 12:30:00 PM +00:00Add to Calendar
Townhouse Details
Home Type
- Townhome
Year Built
- Built in 2004
Parking
- 2 Car Attached Garage
- Parking Storage or Cabinetry
- Garage Door Opener
- Off-Street Parking
Home Design
- Entry on the 1st floor
- Frame Construction
- Shingle Roof
Interior Spaces
- 1,860 Sq Ft Home
- 3-Story Property
- Crown Molding
- Recessed Lighting
- Decorative Lighting
- Light Fixtures
- Insulated Windows
- Bay Window
- Insulated Doors
- Living Room with Fireplace
Kitchen
- Breakfast Bar
- Range
- Microwave
- Dishwasher
- Solid Surface Countertops
- Disposal
Flooring
- Wood
- Tile
Bedrooms and Bathrooms
- 2 Bedrooms
- 2 Full Bathrooms
- Bathtub with Shower
- Separate Shower
Laundry
- Laundry in unit
- Dryer
- Washer
Location
- Property is near public transit
- Property is near schools
Utilities
- Forced Air Heating and Cooling System
- 1 Cooling Zone
- 1 Heating Zone
- Heating System Uses Natural Gas
Community Details
Overview
- Association fees include water, sewer, insurance, maintenance structure, ground maintenance, snow removal, trash
- 13 Units
Amenities
- Shops
Recreation
- Golf Course Community
- Tennis Courts
- Community Pool
- Park
Pet Policy
- Pets Allowed
Map
Home Values in the Area
Average Home Value in this Area
Property History
| Date | Event | Price | List to Sale | Price per Sq Ft |
|---|---|---|---|---|
| 11/06/2025 11/06/25 | For Sale | $599,900 | -- | $323 / Sq Ft |
Source: MLS Property Information Network (MLS PIN)
MLS Number: 73452484
- 19-21
- 25-29 Chapel St
- 22 Hillside Ave
- 785 Washington St Unit 206
- 785 Washington St Unit 207
- 1086 Washington St
- 15-17 Heaton Ave
- 21 Walpole St
- 11 Beacon Park Rd
- 558 Pleasant St
- 34 Austin St Unit 1L
- 18 Laurel Rd
- 32 Wheelock Ave
- 232-234 Nahatan St
- 10 Victoria Cir
- 70 Endicott St Unit 404
- 1 Lenox St Unit 312
- 253 Nahatan St Unit 11
- 105 E Cross St
- 14 Alandale Pkwy
- 852 Washington St Unit 3
- 47 Chapel St Unit 4
- 51 Chapel St Unit 1
- 6 Saunders Rd
- 43 Savin Ave Unit 2
- 38-48 Dean St Unit H
- 1034 Washington St Unit 1
- 21 Savin Ave Unit 2
- 427 Pleasant St Unit 1
- 39 Plimpton Ave Unit 39
- 738 Washington St Unit 7
- 738 Washington St Unit 29
- 22 Plimpton Ave Unit 2
- 155 Lenox St Unit FL4-ID5533A
- 155 Lenox St Unit FL1-ID1611A
- 155 Lenox St Unit FL1-ID5425A
- 155 Lenox St Unit FL1-ID4629A
- 155 Lenox St Unit FL2-ID3874A
- 155 Lenox St Unit FL1-ID5430A
- 155 Lenox St Unit FL1-ID5348A






