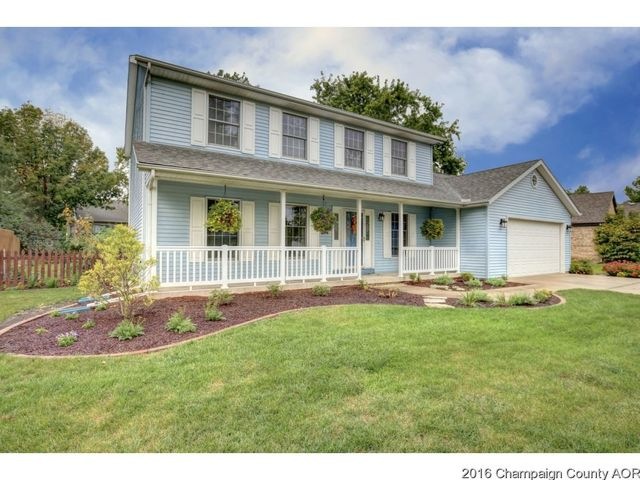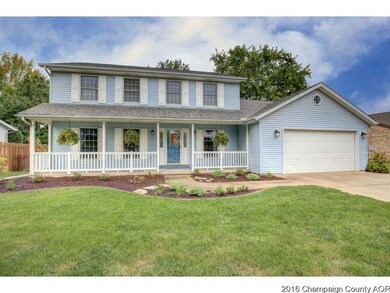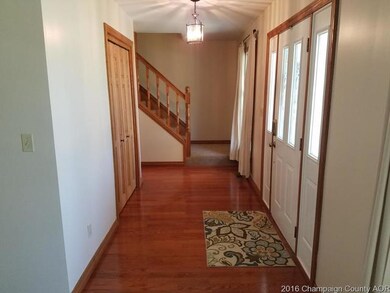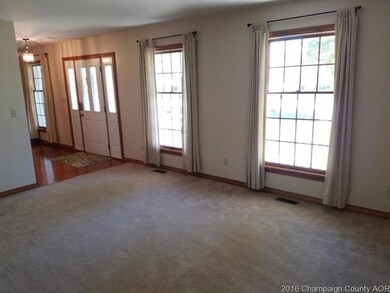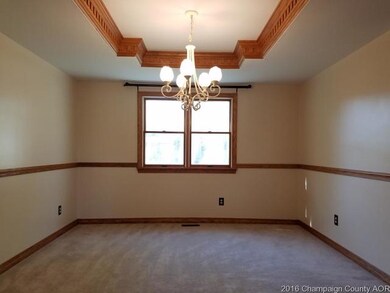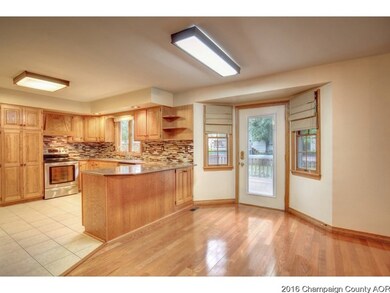
Highlights
- Deck
- Vaulted Ceiling
- Walk-In Pantry
- Central High School Rated A
- Traditional Architecture
- Fenced Yard
About This Home
As of July 2018STOP!! Look no further! Here is your new home!! This meticulously maintained home offers a spacious open floor plan, ornate fireplace surrounded by built in bookcases, solid six panel doors, warm wood trim and built-ins everywhere! The kitchen has been updated offering stainless steel appliances, quartz counter tops, beautiful backsplash, eating bar, an abundance of storage and two pantries. The home owners have also installed a 95% high efficiency furnace, 50 gallon hot water heater and large walk in attic. Outside you will find a welcoming covered front porch, a beautifully landscaped lawn and a large deck out back overlooking the huge fenced in back yard!! Come by to take a look and don't forget your checkbook! :)
Last Agent to Sell the Property
RE/MAX REALTY ASSOCIATES-CHA License #475131641 Listed on: 09/30/2016

Home Details
Home Type
- Single Family
Est. Annual Taxes
- $3,991
Year Built
- 1989
Lot Details
- East or West Exposure
- Fenced Yard
HOA Fees
- $9 per month
Parking
- Attached Garage
Home Design
- Traditional Architecture
- Vinyl Siding
Interior Spaces
- Vaulted Ceiling
- Fireplace With Gas Starter
- Crawl Space
Kitchen
- Breakfast Bar
- Walk-In Pantry
- Oven or Range
- Microwave
- Dishwasher
- Disposal
Bedrooms and Bathrooms
- Walk-In Closet
- Primary Bathroom is a Full Bathroom
Laundry
- Dryer
- Washer
Outdoor Features
- Deck
- Porch
Utilities
- Forced Air Heating and Cooling System
- Heating System Uses Gas
Ownership History
Purchase Details
Home Financials for this Owner
Home Financials are based on the most recent Mortgage that was taken out on this home.Purchase Details
Home Financials for this Owner
Home Financials are based on the most recent Mortgage that was taken out on this home.Purchase Details
Home Financials for this Owner
Home Financials are based on the most recent Mortgage that was taken out on this home.Purchase Details
Home Financials for this Owner
Home Financials are based on the most recent Mortgage that was taken out on this home.Similar Home in the area
Home Values in the Area
Average Home Value in this Area
Purchase History
| Date | Type | Sale Price | Title Company |
|---|---|---|---|
| Warranty Deed | $215,000 | Attorney | |
| Warranty Deed | $209,000 | None Available | |
| Warranty Deed | $177,500 | None Available | |
| Warranty Deed | $194,500 | -- |
Mortgage History
| Date | Status | Loan Amount | Loan Type |
|---|---|---|---|
| Open | $155,000 | Commercial | |
| Previous Owner | $167,200 | New Conventional | |
| Previous Owner | $134,600 | New Conventional | |
| Previous Owner | $134,800 | New Conventional | |
| Previous Owner | $138,230 | New Conventional | |
| Previous Owner | $142,000 | Purchase Money Mortgage | |
| Previous Owner | $155,520 | Fannie Mae Freddie Mac | |
| Previous Owner | $19,400 | Unknown | |
| Previous Owner | $174,000 | Fannie Mae Freddie Mac |
Property History
| Date | Event | Price | Change | Sq Ft Price |
|---|---|---|---|---|
| 07/06/2018 07/06/18 | Sold | $214,900 | -2.3% | $96 / Sq Ft |
| 06/14/2018 06/14/18 | Pending | -- | -- | -- |
| 06/03/2018 06/03/18 | For Sale | $219,900 | +5.2% | $98 / Sq Ft |
| 12/27/2016 12/27/16 | Sold | $209,000 | -5.0% | $93 / Sq Ft |
| 10/31/2016 10/31/16 | Pending | -- | -- | -- |
| 09/30/2016 09/30/16 | For Sale | $219,900 | -- | $98 / Sq Ft |
Tax History Compared to Growth
Tax History
| Year | Tax Paid | Tax Assessment Tax Assessment Total Assessment is a certain percentage of the fair market value that is determined by local assessors to be the total taxable value of land and additions on the property. | Land | Improvement |
|---|---|---|---|---|
| 2024 | $3,991 | $75,810 | $17,020 | $58,790 |
| 2023 | $3,991 | $70,000 | $15,720 | $54,280 |
| 2022 | $4,094 | $65,290 | $14,660 | $50,630 |
| 2021 | $4,070 | $64,130 | $14,400 | $49,730 |
| 2020 | $4,081 | $63,500 | $14,260 | $49,240 |
| 2019 | $3,807 | $60,700 | $13,630 | $47,070 |
| 2018 | $3,959 | $60,220 | $13,630 | $46,590 |
| 2017 | $4,156 | $60,220 | $13,630 | $46,590 |
| 2016 | $3,664 | $59,030 | $13,630 | $45,400 |
| 2015 | $3,756 | $59,030 | $13,630 | $45,400 |
| 2014 | $3,598 | $57,000 | $13,630 | $43,370 |
| 2013 | $3,539 | $57,000 | $13,630 | $43,370 |
Agents Affiliated with this Home
-
K
Seller's Agent in 2018
Kim Filkin
BHHS Central Illinois, REALTORS
-

Buyer's Agent in 2018
Peggy Holdren
Holdren & Associates, Inc.
(217) 202-5121
82 Total Sales
-

Seller's Agent in 2016
Eddie Mullins
RE/MAX
(217) 373-4802
283 Total Sales
-

Buyer's Agent in 2016
Melinda Helfer
RE/MAX
(217) 841-5373
20 Total Sales
Map
Source: Midwest Real Estate Data (MRED)
MLS Number: MRD09468726
APN: 03-20-36-101-002
- 706 Pheasant Ln
- 704 Wesley Ave
- 705 Ramblewood Ct Unit A
- 612 N Clarendon Ct
- 903 Bergamot St
- 701 Bergamot St
- 604 Cayman Way
- 105 Cattail Ave
- 402 Wesley Ave
- 201 Cattail Ave
- 1409 Yorkshire Dr
- 3 Lyndhurst Village Ct Unit F
- 1613 Lyndhurst Dr Unit F
- 601 Harpers Ferry
- 503 Harpers Ferry
- 303 Dropseed Dr
- 407 Harpers Ferry
- 106 Essex Ln Unit 7
- 403 Harpers Ferry
- 1803 Lyndhurst Dr
