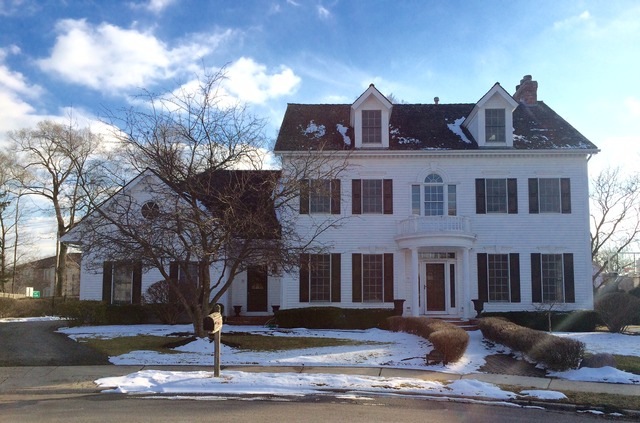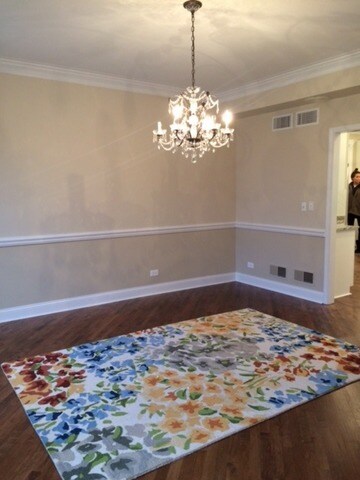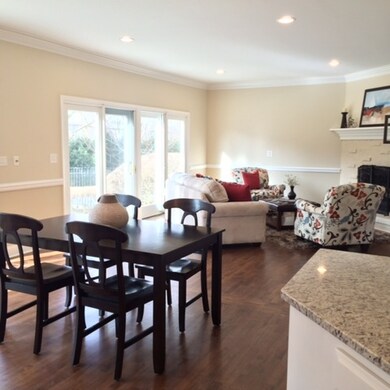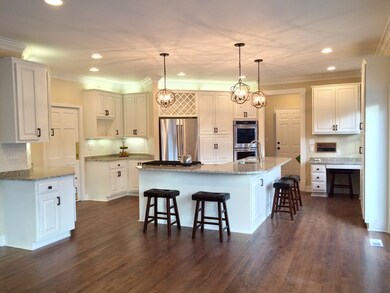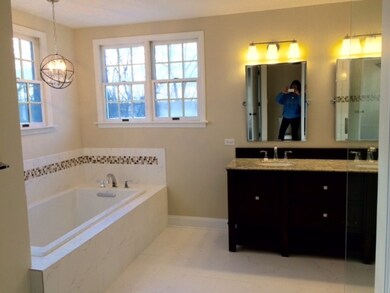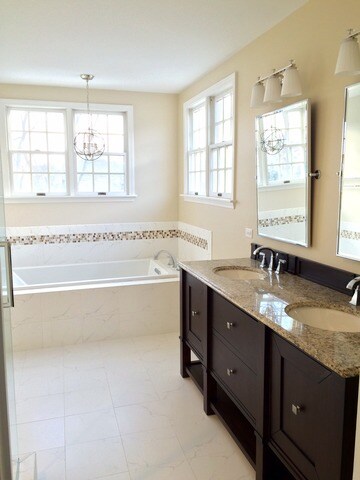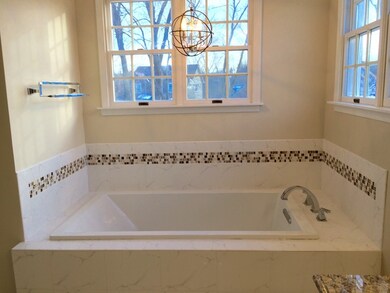
909 Winslow Cir Glen Ellyn, IL 60137
Highlights
- Colonial Architecture
- Recreation Room
- Whirlpool Bathtub
- Churchill Elementary School Rated A-
- Wood Flooring
- Stainless Steel Appliances
About This Home
As of May 2016Amazing remodel of massive estate in desirable Danby Woods. 3 finished levels up with finished basement down. New roof, ss appliances, hardwood floors, carpet, paint, trim, granite and much more! Enormous master suite w/ fireplace, jacuzzi, WIC, and 2nd room ideal for a nursery. Tons of natural light throughout the home. Enormous open kitchen/living room w/ fireplace. Prime LOCATION great schools.
Last Agent to Sell the Property
Kale Realty License #475161707 Listed on: 03/05/2016

Last Buyer's Agent
@properties Christie's International Real Estate License #475143618

Home Details
Home Type
- Single Family
Est. Annual Taxes
- $16,089
Year Built
- 1992
Lot Details
- Cul-De-Sac
- Fenced Yard
Parking
- Attached Garage
- Garage Is Owned
Home Design
- Colonial Architecture
- Wood Shingle Roof
Interior Spaces
- Skylights
- Entrance Foyer
- Recreation Room
- Tandem Room
- Wood Flooring
Kitchen
- Breakfast Bar
- Stainless Steel Appliances
- Kitchen Island
Bedrooms and Bathrooms
- Primary Bathroom is a Full Bathroom
- Dual Sinks
- Whirlpool Bathtub
- Separate Shower
Finished Basement
- Partial Basement
- Crawl Space
Utilities
- Forced Air Heating and Cooling System
- Heating System Uses Gas
- Lake Michigan Water
Ownership History
Purchase Details
Home Financials for this Owner
Home Financials are based on the most recent Mortgage that was taken out on this home.Purchase Details
Home Financials for this Owner
Home Financials are based on the most recent Mortgage that was taken out on this home.Purchase Details
Purchase Details
Home Financials for this Owner
Home Financials are based on the most recent Mortgage that was taken out on this home.Similar Homes in Glen Ellyn, IL
Home Values in the Area
Average Home Value in this Area
Purchase History
| Date | Type | Sale Price | Title Company |
|---|---|---|---|
| Warranty Deed | $705,000 | Ctic | |
| Special Warranty Deed | $535,000 | C T I C Dupage | |
| Sheriffs Deed | $605,876 | Attorney | |
| Warranty Deed | $460,000 | -- |
Mortgage History
| Date | Status | Loan Amount | Loan Type |
|---|---|---|---|
| Open | $85,000 | Future Advance Clause Open End Mortgage | |
| Open | $564,000 | New Conventional | |
| Previous Owner | $0 | Undefined Multiple Amounts | |
| Previous Owner | $50,000 | Credit Line Revolving | |
| Previous Owner | $400,000 | New Conventional | |
| Previous Owner | $600,000 | Credit Line Revolving | |
| Previous Owner | $336,000 | Unknown | |
| Previous Owner | $105,000 | Credit Line Revolving | |
| Previous Owner | $78,000 | Credit Line Revolving | |
| Previous Owner | $74,960 | Credit Line Revolving | |
| Previous Owner | $360,000 | No Value Available |
Property History
| Date | Event | Price | Change | Sq Ft Price |
|---|---|---|---|---|
| 05/16/2016 05/16/16 | Sold | $705,000 | -3.3% | $187 / Sq Ft |
| 03/25/2016 03/25/16 | Pending | -- | -- | -- |
| 03/16/2016 03/16/16 | Price Changed | $729,000 | -1.5% | $194 / Sq Ft |
| 03/05/2016 03/05/16 | For Sale | $740,000 | +38.3% | $196 / Sq Ft |
| 01/14/2016 01/14/16 | Sold | $535,000 | -2.7% | $142 / Sq Ft |
| 12/23/2015 12/23/15 | Pending | -- | -- | -- |
| 12/08/2015 12/08/15 | Price Changed | $549,900 | -3.5% | $146 / Sq Ft |
| 11/05/2015 11/05/15 | Price Changed | $569,900 | -9.4% | $151 / Sq Ft |
| 09/03/2015 09/03/15 | For Sale | $629,000 | -- | $167 / Sq Ft |
Tax History Compared to Growth
Tax History
| Year | Tax Paid | Tax Assessment Tax Assessment Total Assessment is a certain percentage of the fair market value that is determined by local assessors to be the total taxable value of land and additions on the property. | Land | Improvement |
|---|---|---|---|---|
| 2023 | $16,089 | $224,100 | $31,120 | $192,980 |
| 2022 | $18,603 | $254,460 | $29,410 | $225,050 |
| 2021 | $17,898 | $248,420 | $28,710 | $219,710 |
| 2020 | $17,546 | $246,100 | $28,440 | $217,660 |
| 2019 | $17,161 | $239,610 | $27,690 | $211,920 |
| 2018 | $18,702 | $258,560 | $66,350 | $192,210 |
| 2017 | $18,436 | $249,020 | $63,900 | $185,120 |
| 2016 | $18,696 | $239,080 | $61,350 | $177,730 |
| 2015 | $17,463 | $213,740 | $58,530 | $155,210 |
| 2014 | $15,257 | $180,920 | $58,120 | $122,800 |
| 2013 | $14,852 | $181,460 | $58,290 | $123,170 |
Agents Affiliated with this Home
-
J
Seller's Agent in 2016
Jamey Kassaros-Johnson
Kale Realty
(630) 780-7499
95 Total Sales
-

Seller's Agent in 2016
Melissa Somone Graham
RE/MAX Suburban
(708) 692-1841
3 in this area
102 Total Sales
-

Buyer's Agent in 2016
Patty Wardlow
@ Properties
(630) 291-9147
3 in this area
572 Total Sales
-
R
Buyer's Agent in 2016
Ryan Walsh
247 Brokers, LLC
Map
Source: Midwest Real Estate Data (MRED)
MLS Number: MRD09156895
APN: 05-03-415-016
- 471 Stagecoach Run
- 300 Geneva Rd
- 1N531 Newton Ave
- 277 Shorewood Dr Unit 2A
- 1N312 Bloomingdale Rd
- 1106 Coventry Cir Unit 1106
- 1110 Cedar St Unit 1B
- 216 Shorewood Dr Unit 2C
- 280 Shorewood Dr Unit 1D
- 256 Shorewood Dr Unit 2C
- 1131 Cedar St Unit 2B
- 226 Shorewood Dr Unit 2
- 212 Shorewood Dr Unit GC
- 1052 Mayfield Dr
- 831 Avon Ct
- 20 Muirwood Dr
- 1092 Camden Ct Unit 245
- 23W570 Pine Dr
- 1N535 Park Blvd
- 407 James Ct Unit D
