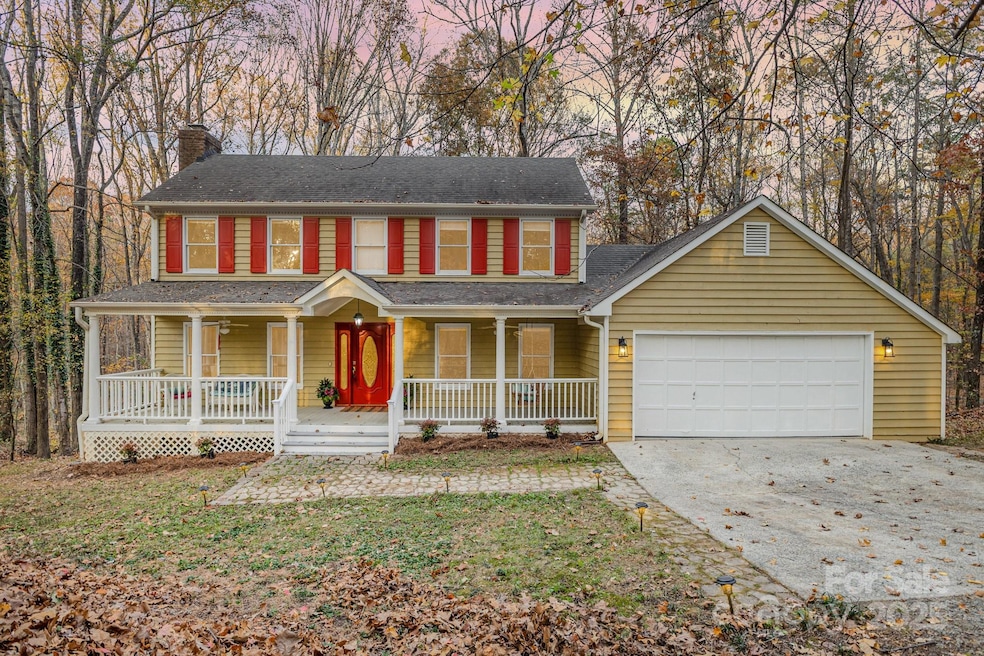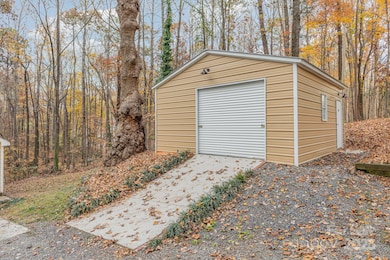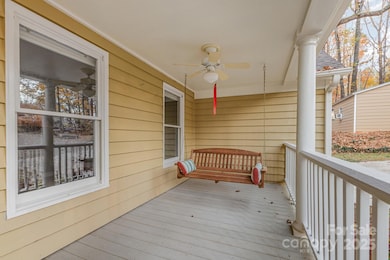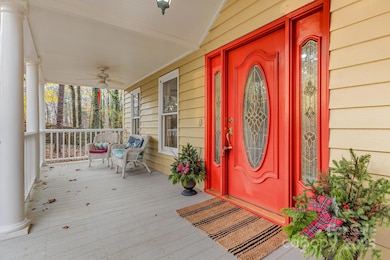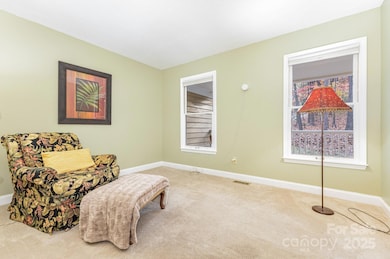909 Woodland Forest Dr Waxhaw, NC 28173
Estimated payment $4,870/month
Highlights
- Deck
- Wooded Lot
- 3 Car Garage
- Marvin Elementary School Rated A
- No HOA
- Front Porch
About This Home
Discover the perfect blend of privacy, charm, and convenience in this inviting, well maintained 1980s-built home set on more than 2 wooded acres in Marvin! Tucked away in a serene, secluded setting, this property offers the rare opportunity to enjoy peaceful living without the restrictions of an HOA (yes can you believe it?) all while remaining close to award-winning schools, shopping, and many restuarants! A classic rocking-chair front porch welcomes you inside, where you’ll find timeless character and plenty of space to make it your own. Outside, a spacious back deck overlooks the natural landscape, creating the ideal spot for morning coffee, outdoor dining, or quiet evenings surrounded by nature.The home also features a full basement, whether you envision additional living space, a craft space, storage, or an entertainment area. There is an additional detached garage for more cars, toys, or hobbies! With its unbeatable combination of privacy, acreage, and convenience, this property delivers the lifestyle so many buyers are searching for, but rarely find. This is your chance to create the home you’ve always imagined in a truly exceptional location. Woodburning Fireplace sold as is, no known problems. Septic records are in the process of being obtained from Union County to confirm bedroom count.
Listing Agent
Howard Hanna Allen Tate Charlotte South Brokerage Email: jennifer.thompson@allentate.com License #278808 Listed on: 11/21/2025

Home Details
Home Type
- Single Family
Est. Annual Taxes
- $3,623
Year Built
- Built in 1986
Lot Details
- Wooded Lot
- Property is zoned AP2
Parking
- 3 Car Garage
Interior Spaces
- 2-Story Property
- Wood Burning Fireplace
- Family Room with Fireplace
Kitchen
- Electric Oven
- Electric Range
- Dishwasher
Bedrooms and Bathrooms
Laundry
- Laundry Room
- Dryer
- Washer
Finished Basement
- Walk-Out Basement
- Exterior Basement Entry
Outdoor Features
- Deck
- Front Porch
Schools
- Marvin Ridge Middle School
- Marvin Ridge High School
Utilities
- Central Heating and Cooling System
- Septic Tank
Community Details
- No Home Owners Association
- Woodland Forest Subdivision
Listing and Financial Details
- Assessor Parcel Number 06-240-019
Map
Home Values in the Area
Average Home Value in this Area
Tax History
| Year | Tax Paid | Tax Assessment Tax Assessment Total Assessment is a certain percentage of the fair market value that is determined by local assessors to be the total taxable value of land and additions on the property. | Land | Improvement |
|---|---|---|---|---|
| 2024 | $3,623 | $476,600 | $142,900 | $333,700 |
| 2023 | $3,267 | $476,600 | $142,900 | $333,700 |
| 2022 | $3,511 | $476,600 | $142,900 | $333,700 |
| 2021 | $3,321 | $476,600 | $142,900 | $333,700 |
| 2020 | $2,162 | $280,760 | $98,860 | $181,900 |
| 2019 | $2,292 | $280,760 | $98,860 | $181,900 |
| 2018 | $2,152 | $280,760 | $98,860 | $181,900 |
| 2017 | $2,416 | $280,800 | $98,900 | $181,900 |
| 2016 | $2,375 | $280,760 | $98,860 | $181,900 |
| 2015 | $2,260 | $280,760 | $98,860 | $181,900 |
| 2014 | $2,095 | $305,000 | $129,200 | $175,800 |
Property History
| Date | Event | Price | List to Sale | Price per Sq Ft |
|---|---|---|---|---|
| 11/21/2025 11/21/25 | For Sale | $865,000 | -- | $277 / Sq Ft |
Purchase History
| Date | Type | Sale Price | Title Company |
|---|---|---|---|
| Warranty Deed | $192,500 | -- |
Mortgage History
| Date | Status | Loan Amount | Loan Type |
|---|---|---|---|
| Open | $198,275 | VA |
Source: Canopy MLS (Canopy Realtor® Association)
MLS Number: 4319571
APN: 06-240-019
- 1005 Moonlit Ln Unit 1
- 1009 Moonlit Ln Unit 2
- 1017 Moonlit Ln Unit 4
- 1021 Moonlit Ln Unit 5
- 1377 Shinnecock Ln
- 1032 Seminole Dr
- 1009 Seminole Dr
- 709 Woodcliff Ct
- Benson II Plan at Heritage at Marvin
- Cheyenne Plan at Heritage at Marvin
- Summerville Plan at Heritage at Marvin
- Benson Plan at Heritage at Marvin
- Ambrose II Plan at Heritage at Marvin
- Indigo II Plan at Heritage at Marvin
- Hudson Plan at Heritage at Marvin
- Ambrose Plan at Heritage at Marvin
- Indigo Plan at Heritage at Marvin
- Emeline Plan at Heritage at Marvin
- Marion Plan at Heritage at Marvin
- 10209 New Town Rd
- 3000 Fast Ln
- 10519 Royal Winchester Dr
- 5661 de Vere Dr
- 5209 Craftsman Dr
- 3824 Amalia Place
- 9927 Paxton Run Rd
- 4104 Flats Main St
- 5209 Craftsman Dr Unit 100-310.1411707
- 5209 Craftsman Dr Unit 500-301.1411705
- 5209 Craftsman Dr Unit 500-401.1411708
- 5209 Craftsman Dr Unit 100-417.1407931
- 5209 Craftsman Dr Unit 100-302.1407930
- 5209 Craftsman Dr Unit 700-310.1411704
- 5209 Craftsman Dr Unit 100-226.1407928
- 5209 Craftsman Dr Unit 100-317.1407926
- 5209 Craftsman Dr Unit 400-203.1407927
- 5209 Craftsman Dr Unit 600-300.1411710
- 5209 Craftsman Dr Unit 300-410.1411706
- 5209 Craftsman Dr Unit 700-300.1411709
- 2545 Jessamine Grove Dr
