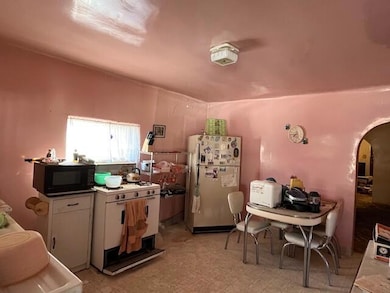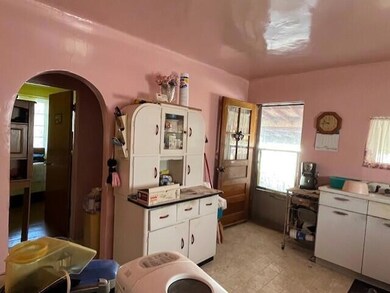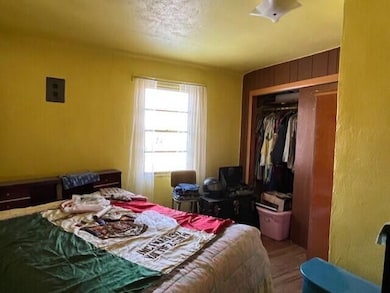9090 Trinidad, CO 81082
Estimated payment $376/month
Total Views
28,829
3
Beds
1
Bath
1,350
Sq Ft
$51
Price per Sq Ft
Highlights
- 3 Car Detached Garage
- Dining Area
- Carpet
- Forced Air Heating System
- Lot Has A Rolling Slope
- 1-Story Property
About This Home
''Handyman Special'' Come take a look, this one has lots of potential. Located in the Historic Town of Segundo. Has city water, detached 3-car garage, ShedNeeds a new roof and work on interior, but could be a great project. Call me today for a viewing.
Home Details
Home Type
- Single Family
Est. Annual Taxes
- $174
Year Built
- Built in 1911
Lot Details
- 9,583 Sq Ft Lot
- Lot Has A Rolling Slope
Home Design
- Frame Construction
- Composition Shingle Roof
- Stucco
Interior Spaces
- 1,350 Sq Ft Home
- 1-Story Property
- Dining Area
Flooring
- Carpet
- Vinyl
Bedrooms and Bathrooms
- 3 Bedrooms
- 1 Full Bathroom
Parking
- 3 Car Detached Garage
- Off-Street Parking
Utilities
- No Cooling
- Forced Air Heating System
- Fuel Tank
- Septic System
Listing and Financial Details
- Assessor Parcel Number 14489000
Map
Create a Home Valuation Report for This Property
The Home Valuation Report is an in-depth analysis detailing your home's value as well as a comparison with similar homes in the area
Property History
| Date | Event | Price | List to Sale | Price per Sq Ft |
|---|---|---|---|---|
| 01/09/2026 01/09/26 | For Sale | $69,000 | 0.0% | $51 / Sq Ft |
| 01/09/2026 01/09/26 | Price Changed | $69,000 | -8.0% | $51 / Sq Ft |
| 01/08/2026 01/08/26 | Off Market | $75,000 | -- | -- |
| 05/27/2025 05/27/25 | Price Changed | $75,000 | -8.5% | $56 / Sq Ft |
| 02/04/2025 02/04/25 | For Sale | $82,000 | -- | $61 / Sq Ft |
Source: Spanish Peaks Board of REALTORS®
Source: Spanish Peaks Board of REALTORS®
MLS Number: 25-79
Nearby Homes
- 23397 Colorado 12
- 0 Tbd Cr 18 3
- TBD Cr 43 5
- 0 Tbd Six Point Rd
- 11298 Primero Ranch
- 11298 Primero Ranch Rd
- 12101 Elk Run Rd
- 11380 County Road 41 7
- 11380 County Rd 41 7
- 20021 Colorado 12
- 6190 Farview Valley Rd
- 000 County Rd 53 5
- 7000 Farview Valley Rd
- 0 Silver Spruce Cir Unit 23437029
- 0 Silver Spruce Cir Unit 293
- 0 Silver Spruce Cir Unit 322 & 323 25-483
- TBD Lark Bunting Ln
- 13758 Lark Bunting Ln
- 13583 Meadow Lark Dr
- 20302 County Road 30







