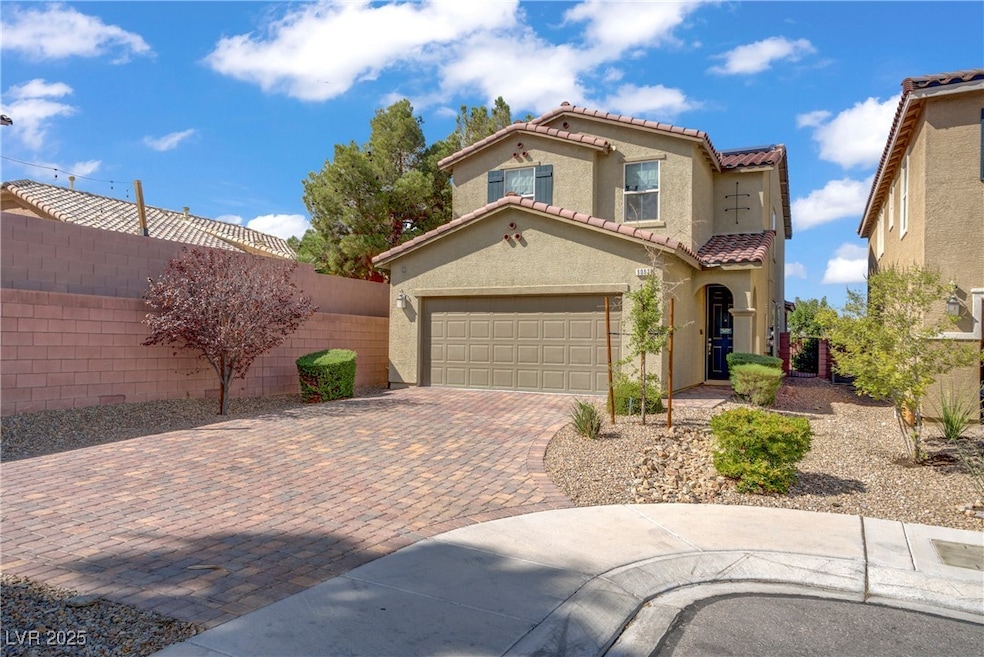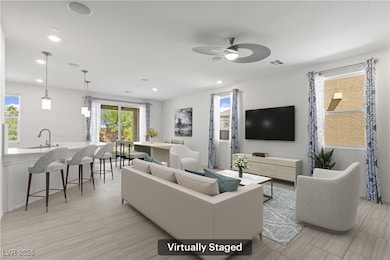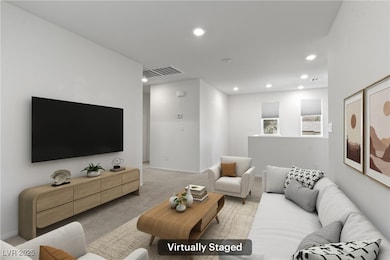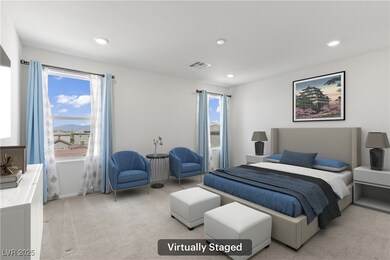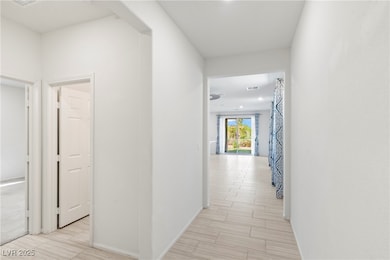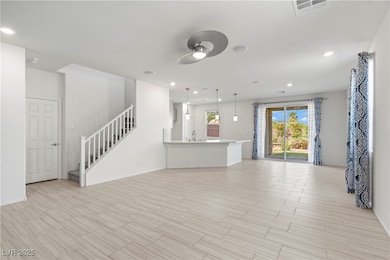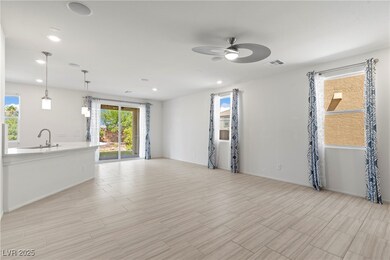9092 Jade Vine Ave Las Vegas, NV 89148
Rhodes Ranch NeighborhoodEstimated payment $3,154/month
Highlights
- Solar Power System
- No HOA
- 2 Car Attached Garage
- Main Floor Bedroom
- Covered Patio or Porch
- Laundry Room
About This Home
Tucked away at the end of a cul-de-sac this stunning 3-bedroom, 2.5-bath home blends comfort, style, and energy efficiency. From upgraded flooring and cabinetry throughout to a fully finished backyard retreat, this property is loaded with features you’ll love. Some of the highlights/upgrades include: Tesla solar panels with power wall for energy savings. About 18K owed. Thickened insulation for improved efficiency. Epoxy-coated garage floor and ceiling storage rack Finished backyard with covered paver patio, outdoor kitchen & landscaping. Whole-home water softener + RO water system in kitchen. Surround sound in living room. Perfect for entertaining. Upgraded LG washer & dryer included. With no HOA, modern upgrades inside and out, and a prime location in the heart of the Southwest, this home is move-in ready and designed for today’s lifestyle
Listing Agent
Lori Garlick
Redfin Brokerage Phone: 702-930-8408 License #S.0055310 Listed on: 09/11/2025

Home Details
Home Type
- Single Family
Est. Annual Taxes
- $3,691
Year Built
- Built in 2019
Lot Details
- 4,356 Sq Ft Lot
- South Facing Home
- Block Wall Fence
- Desert Landscape
- Back Yard Fenced
Parking
- 2 Car Attached Garage
- Inside Entrance
Home Design
- Tile Roof
Interior Spaces
- 2,114 Sq Ft Home
- 2-Story Property
- Blinds
- Drapes & Rods
Kitchen
- Gas Range
- Microwave
- Dishwasher
- Disposal
Flooring
- Carpet
- Tile
Bedrooms and Bathrooms
- 4 Bedrooms
- Main Floor Bedroom
Laundry
- Laundry Room
- Laundry on upper level
- Dryer
- Washer
Eco-Friendly Details
- Solar Power System
Outdoor Features
- Covered Patio or Porch
- Built-In Barbecue
Schools
- Tanaka Elementary School
- Faiss Middle School
- Sierra Vista High School
Utilities
- Central Heating and Cooling System
- Heating System Uses Gas
- Water Softener is Owned
Community Details
- No Home Owners Association
- Briarwood Subdivision
Map
Home Values in the Area
Average Home Value in this Area
Tax History
| Year | Tax Paid | Tax Assessment Tax Assessment Total Assessment is a certain percentage of the fair market value that is determined by local assessors to be the total taxable value of land and additions on the property. | Land | Improvement |
|---|---|---|---|---|
| 2025 | $3,691 | $150,619 | $42,000 | $108,619 |
| 2024 | $3,584 | $150,619 | $42,000 | $108,619 |
| 2023 | $3,584 | $139,850 | $38,500 | $101,350 |
| 2022 | $3,480 | $123,450 | $31,500 | $91,950 |
| 2021 | $3,379 | $116,722 | $29,750 | $86,972 |
| 2020 | $3,277 | $115,115 | $29,400 | $85,715 |
| 2019 | $719 | $28,000 | $28,000 | $0 |
| 2018 | $558 | $0 | $0 | $0 |
Property History
| Date | Event | Price | List to Sale | Price per Sq Ft |
|---|---|---|---|---|
| 10/23/2025 10/23/25 | Price Changed | $538,888 | -1.8% | $255 / Sq Ft |
| 09/11/2025 09/11/25 | For Sale | $548,888 | -- | $260 / Sq Ft |
Purchase History
| Date | Type | Sale Price | Title Company |
|---|---|---|---|
| Bargain Sale Deed | $378,299 | First American Title |
Mortgage History
| Date | Status | Loan Amount | Loan Type |
|---|---|---|---|
| Previous Owner | $292,000 | New Conventional |
Source: Las Vegas REALTORS®
MLS Number: 2717390
APN: 176-08-226-018
- 19 Dryden Park Ave
- 81 Alpine Bay Ave
- 9069 Audlington Ave Unit 2
- 115 Cora Hills Ct
- 9130 Beauchamp Ave
- 74 Tamarron Cliffs St Unit 1
- 9063 Mcginnis Ave
- 9144 Badby Ave
- 10 Gulf Pines Ave
- 7445 Ringquist St
- 189 Paxon Hollow Ct
- 22 Cobbs Creek Way
- 9123 Hilverson Ave
- 9229 Millikan Ave
- 9119 Glennon Ave
- 9074 Glennon Ave
- 7469 Margollini St
- 7457 Margollini St
- 8266 Kinleigh Poulson St
- 8272 Kinleigh Poulson St
- 7576 Slipper Orchid St
- 21 Misty Springs Ct
- 241 Rusty Plank Ave
- 141 Cliff Valley Dr
- 278 Duck Hollow Ave
- 8975 W Warm Springs Rd
- 9291 Hollander Ave
- 283 Crooked Tree Dr
- 7279 Twin Maples Ct
- 7245 Pine Barrens St
- 39 Sully Creek Ct
- 9288 Keaton Ave
- 187 Wicked Wedge Way
- 9050 W Warm Springs Rd Unit 2053
- 9050 W Warm Springs Rd Unit 2149
- 9050 W Warm Springs Rd Unit 1067
- 9050 W Warm Springs Rd Unit 1060
- 9050 W Warm Springs Rd Unit 2169
- 9267 Glen Malone Ct
- 285 Caddy Bag Ct
