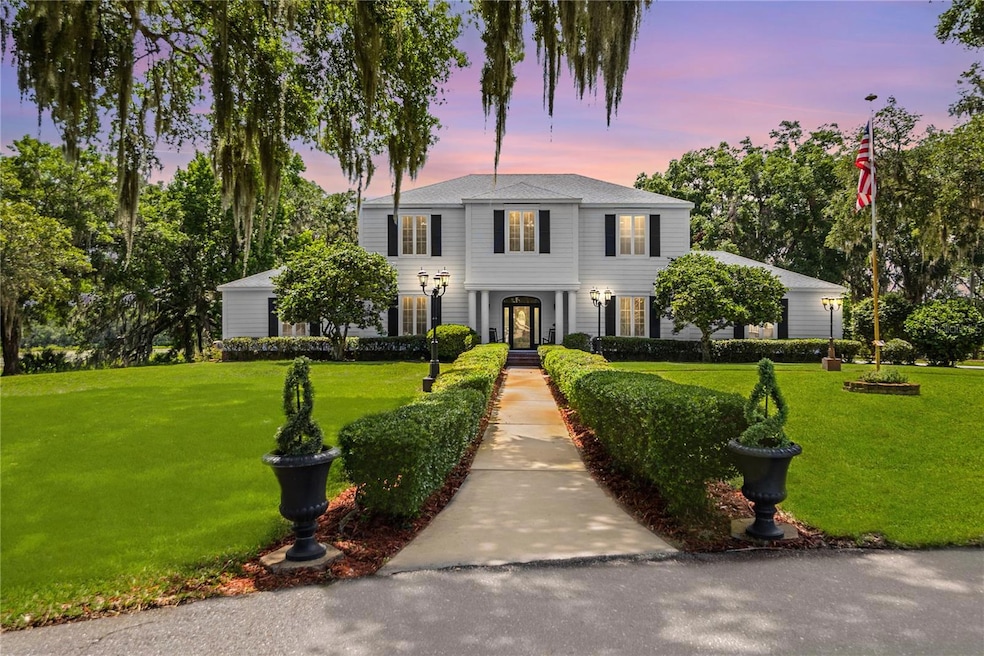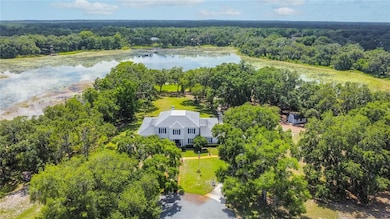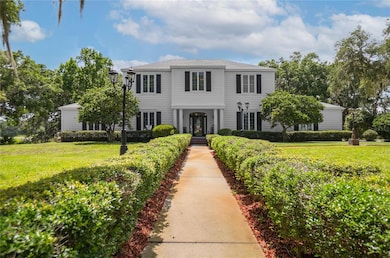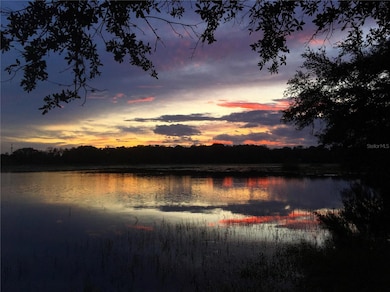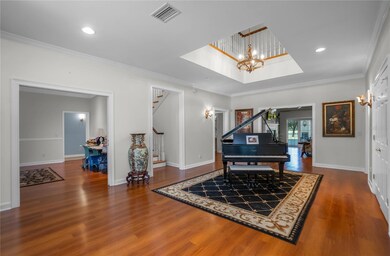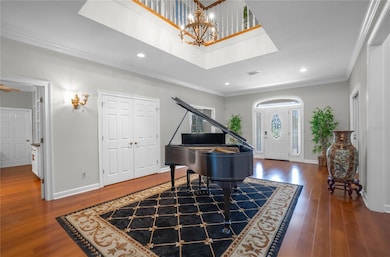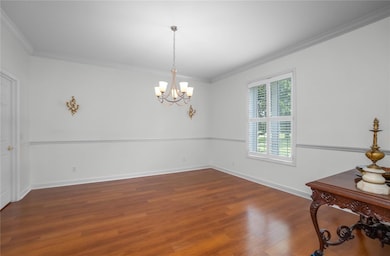9093 E Pinehurst Ct Unit 3 Inverness, FL 34450
Estimated payment $5,427/month
Highlights
- Lake Front
- Colonial Architecture
- Viking Appliances
- 3.59 Acre Lot
- Community Lake
- Wood Flooring
About This Home
Welcome to this exceptional waterfront estate, a stunning two-story home nestled on a serene 3.59-acre peninsula at the end of a quiet cul-de-sac in a deed-restricted community. Offering 7 spacious bedrooms, 4.5 bathrooms, and an impressive 5,609 square feet of living space, this home combines timeless elegance with modern functionality. The expansive gourmet kitchen features a Viking gas range, stainless steel appliances, white wood cabinetry, granite countertops, a center island, breakfast bar, walk-in pantry, and a butler’s pantry. Built-in shelving adds a custom touch, while both a formal dining room and a bright eat-in kitchen provide ample space for entertaining. The home opens into a grand foyer leading to a formal living room with a cozy fireplace, accented by plantation shutters and crown molding. The primary suite offers its own fireplace, an enormous walk-in closet, and a spa-like bathroom complete with a garden tub, separate shower, and dual vanities. A versatile flex room provides additional space for a home office, gym, or media room. Upstairs, you’ll find a full laundry room with washer, dryer, sink, dog bath, and cabinets, with an additional laundry hookup located in the garage for added convenience. Additionally, upstairs you will find five bedrooms and two bathrooms. The 3-car side-entry garage features epoxy floors and custom cabinetry, ideal for storage and organization. Security and comfort are top priorities, with a full security system already in place. Outdoors, the property is truly a retreat, showcasing a 90x15 screened lanai overlooking a serene waterfront setting shaded by beautiful grandfather oaks. A separate shed with air conditioning provides the perfect space for a playroom, studio, or hobby area, while a designated firepit area invites relaxed evenings under the stars.
Listing Agent
KELLER WILLIAMS REALTY-ELITE P Brokerage Phone: 352-419-0200 License #696338 Listed on: 08/20/2025

Home Details
Home Type
- Single Family
Est. Annual Taxes
- $4,639
Year Built
- Built in 1999
Lot Details
- 3.59 Acre Lot
- Lot Dimensions are 1196x207
- Lake Front
- Cul-De-Sac
- East Facing Home
- Irregular Lot
- Irrigation Equipment
- Landscaped with Trees
- Property is zoned CLR
HOA Fees
- $189 Monthly HOA Fees
Parking
- 3 Car Attached Garage
- Driveway
Home Design
- Colonial Architecture
- Slab Foundation
- Frame Construction
- Shingle Roof
- Wood Siding
Interior Spaces
- 5,609 Sq Ft Home
- 2-Story Property
- Crown Molding
- High Ceiling
- Ceiling Fan
- Wood Burning Fireplace
- Electric Fireplace
- Plantation Shutters
- Blinds
- French Doors
- Living Room
- Dining Room
- Home Office
- Water Views
Kitchen
- Eat-In Kitchen
- Walk-In Pantry
- Range with Range Hood
- Recirculated Exhaust Fan
- Microwave
- Dishwasher
- Viking Appliances
- Solid Surface Countertops
- Solid Wood Cabinet
Flooring
- Wood
- Laminate
- Tile
- Vinyl
Bedrooms and Bathrooms
- 7 Bedrooms
- Primary Bedroom on Main
- Primary Bedroom Upstairs
- Split Bedroom Floorplan
- Walk-In Closet
- Soaking Tub
Laundry
- Laundry Room
- Laundry in Garage
- Dryer
- Washer
Home Security
- Home Security System
- Fire and Smoke Detector
- Fire Sprinkler System
Outdoor Features
- Access To Lake
- Covered Patio or Porch
- Exterior Lighting
- Shed
- Rain Gutters
Schools
- Floral City Elementary School
- Inverness Middle School
- Citrus High School
Utilities
- Central Air
- Heat Pump System
- Electric Water Heater
- 1 Septic Tank
- High Speed Internet
Listing and Financial Details
- Visit Down Payment Resource Website
- Legal Lot and Block 3 / G
- Assessor Parcel Number 20E-19S-27-0010-000G0-0030
Community Details
Overview
- Association fees include cable TV, pool, fidelity bond, internet, trash
- Sweetwater Pointe Hoa/ Wayne Royce Association, Phone Number (352) 390-8916
- Sweetwater Pointe Subdivision
- The community has rules related to deed restrictions
- Community Lake
Amenities
- Restaurant
Recreation
- Community Pool
Map
Home Values in the Area
Average Home Value in this Area
Tax History
| Year | Tax Paid | Tax Assessment Tax Assessment Total Assessment is a certain percentage of the fair market value that is determined by local assessors to be the total taxable value of land and additions on the property. | Land | Improvement |
|---|---|---|---|---|
| 2025 | $4,639 | $349,776 | -- | -- |
| 2024 | $4,535 | $339,918 | -- | -- |
| 2023 | $4,535 | $330,017 | $0 | $0 |
| 2022 | $4,245 | $320,405 | $0 | $0 |
| 2021 | $4,075 | $311,073 | $0 | $0 |
| 2020 | $3,984 | $455,992 | $65,300 | $390,692 |
| 2019 | $3,941 | $424,896 | $65,300 | $359,596 |
| 2018 | $6,009 | $393,212 | $60,260 | $332,952 |
| 2017 | $3,913 | $288,437 | $60,260 | $228,177 |
| 2016 | $3,972 | $282,504 | $60,260 | $222,244 |
| 2015 | $4,038 | $280,540 | $55,222 | $225,318 |
| 2014 | $4,136 | $278,313 | $55,835 | $222,478 |
Property History
| Date | Event | Price | List to Sale | Price per Sq Ft |
|---|---|---|---|---|
| 08/20/2025 08/20/25 | For Sale | $925,000 | -- | $165 / Sq Ft |
Purchase History
| Date | Type | Sale Price | Title Company |
|---|---|---|---|
| Special Warranty Deed | -- | None Listed On Document | |
| Special Warranty Deed | -- | None Listed On Document | |
| Warranty Deed | $465,000 | American Title Sevs | |
| Warranty Deed | $465,000 | American Title Sevs | |
| Warranty Deed | $350,000 | American Title Services Of C | |
| Warranty Deed | $350,000 | American Title Services Of C | |
| Warranty Deed | $475,000 | Dba Crystal River Title | |
| Warranty Deed | $475,000 | Dba Crystal River Title | |
| Deed | $46,000 | -- | |
| Deed | $46,000 | -- |
Mortgage History
| Date | Status | Loan Amount | Loan Type |
|---|---|---|---|
| Previous Owner | $26,000 | New Conventional |
Source: Stellar MLS
MLS Number: OM707890
APN: 20E-19S-27-0010-000G0-0030
- 9093 E Pinehurst Ct
- 4160 S Kenvera Loop
- 4645 S Ironwood Point
- 4140 S Kenvera Loop
- 4240 S Kenvera Loop
- 4689 S Ironwood Point
- 4220 S Kenvera Loop
- 4230 S Kenvera Loop
- 4110 S Kenvera Loop
- 4713 S Ironwood Point
- 4712 S Ironwood Point
- 4060 S Kenvera Loop
- 8640 E Henderson Trail
- 4893 S Old Floral City Rd
- 9200 E Hampton Point Rd
- 8831 E Sandpiper Dr
- 8485 E Hampton Point Rd
- 5124 S Pointe Dr
- 3499 S Stroud Terrace
- 5098 S Blossom Dr
- 8801 E Moonrise Ln Unit C2
- 4333 S Rainbow Dr
- 6763 E Gurley St
- 6810 E Royal Cres St
- 815 Pineaire St
- 3401 S Highlands Ave
- 6386 E Rush St
- 6660 E Glencoe St
- 501 Oak St
- 621 Eden Dr
- 3754 S Apopka Ave
- 626 Balboa Ave
- 6188 E Sage St
- 109 E Harvard St
- 6165 E Tremont
- 1145 S Apopka Ave
- 6106 E Calico Ln
- 6022 E Seneca St
- 5994 E Willow St
- 6191 E Tenison St
