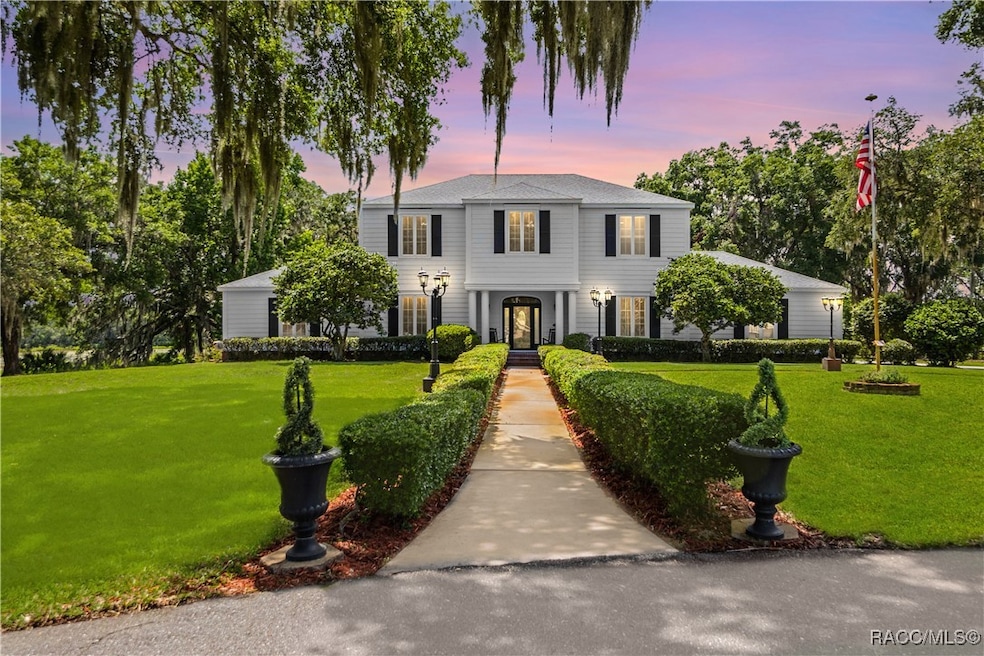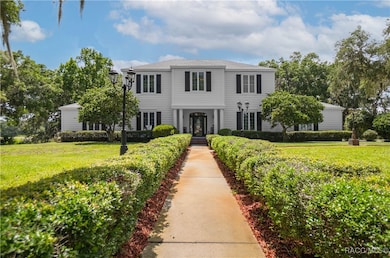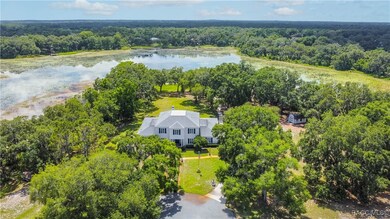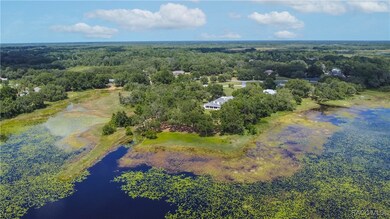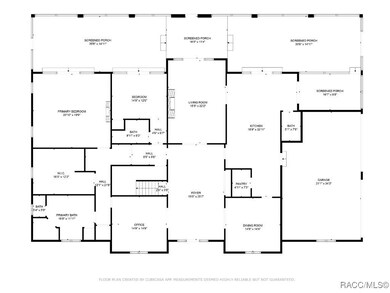9093 E Pinehurst Ct Inverness, FL 34450
Estimated payment $5,259/month
Highlights
- Lake Front
- 3.59 Acre Lot
- Room in yard for a pool
- Updated Kitchen
- Colonial Architecture
- Viking Appliances
About This Home
Welcome to this exceptional waterfront estate, a stunning two-story home nestled on a serene 3.59-acre peninsula at the end of a quiet cul-de-sac in a deed-restricted community. Offering 7 spacious bedrooms, 4.5 bathrooms, and an impressive 5,609 square feet of living space, this home combines timeless elegance with modern functionality. The expansive gourmet kitchen features a Viking gas range, stainless steel appliances, white wood cabinetry, granite countertops, a center island, breakfast bar, walk-in pantry, and a butler’s pantry. Built-in shelving adds a custom touch, while both a formal dining room and a bright eat-in kitchen provide ample space for entertaining. The home opens into a grand foyer leading to a formal living room with a cozy fireplace, accented by plantation shutters and crown molding. The primary suite offers its own fireplace, an enormous walk-in closet, and a spa-like bathroom complete with a garden tub, separate shower, and dual vanities. A versatile flex room provides additional space for a home office, gym, or media room. Upstairs, you’ll find a full laundry room with washer, dryer, sink, dog bath, and cabinets, with an additional laundry hookup located in the garage for added convenience. Additionally, upstairs you will find five bedrooms and two bathrooms. The 3-car side-entry garage features epoxy floors and custom cabinetry, ideal for storage and organization. Security and comfort are top priorities, with a full security system already in place. Outdoors, the property is truly a retreat, showcasing a 90x15 screened lanai overlooking a serene waterfront setting shaded by beautiful grandfather oaks. A separate shed with air conditioning provides the perfect space for a playroom, studio, or hobby area, while a designated firepit area invites relaxed evenings under the stars.
Listing Agent
Keller Williams Realty - Elite Partners II License #696338 Listed on: 06/13/2025

Home Details
Home Type
- Single Family
Est. Annual Taxes
- $4,750
Year Built
- Built in 1999
Lot Details
- 3.59 Acre Lot
- Lot Dimensions are 1196x207
- Lake Front
- Property fronts a county road
- Cul-De-Sac
- East Facing Home
- Irregular Lot
- Sprinkler System
- Landscaped with Trees
- Property is zoned CLR
HOA Fees
- $189 Monthly HOA Fees
Parking
- 3 Car Attached Garage
- Driveway
Home Design
- Colonial Architecture
- Slab Foundation
- Frame Construction
- Shingle Roof
- Asphalt Roof
- Wood Siding
Interior Spaces
- 5,609 Sq Ft Home
- Multi-Level Property
- Crown Molding
- High Ceiling
- Wood Burning Fireplace
- Plantation Shutters
- Blinds
- French Doors
Kitchen
- Updated Kitchen
- Eat-In Kitchen
- Breakfast Bar
- Butlers Pantry
- Gas Oven
- Gas Range
- Range Hood
- Microwave
- Dishwasher
- Viking Appliances
- Solid Surface Countertops
- Solid Wood Cabinet
Flooring
- Wood
- Laminate
- Vinyl
Bedrooms and Bathrooms
- 7 Bedrooms
- Split Bedroom Floorplan
- Walk-In Closet
- Dual Sinks
- Soaking Tub
- Bathtub with Shower
- Garden Bath
- Separate Shower
Laundry
- Laundry Room
- Laundry in Garage
- Dryer
- Washer
- Laundry Tub
Home Security
- Home Security System
- Fire and Smoke Detector
Outdoor Features
- Room in yard for a pool
- Exterior Lighting
- Shed
- Rain Gutters
Schools
- Floral City Elementary School
- Inverness Middle School
- Citrus High School
Utilities
- Zoned Heating and Cooling System
- Heat Pump System
- Well
- Water Heater
- High Speed Internet
Community Details
Overview
- Association fees include cable TV, high speed internet, legal/accounting, trash
- Sweetwater Pointe HOA, Phone Number (352) 390-8916
- Sweetwater Point Subdivision
Amenities
- Shops
Recreation
- Community Pool
Map
Home Values in the Area
Average Home Value in this Area
Tax History
| Year | Tax Paid | Tax Assessment Tax Assessment Total Assessment is a certain percentage of the fair market value that is determined by local assessors to be the total taxable value of land and additions on the property. | Land | Improvement |
|---|---|---|---|---|
| 2025 | $4,639 | $349,776 | -- | -- |
| 2024 | $4,535 | $339,918 | -- | -- |
| 2023 | $4,535 | $330,017 | $0 | $0 |
| 2022 | $4,245 | $320,405 | $0 | $0 |
| 2021 | $4,075 | $311,073 | $0 | $0 |
| 2020 | $3,984 | $455,992 | $65,300 | $390,692 |
| 2019 | $3,941 | $424,896 | $65,300 | $359,596 |
| 2018 | $6,009 | $393,212 | $60,260 | $332,952 |
| 2017 | $3,913 | $288,437 | $60,260 | $228,177 |
| 2016 | $3,972 | $282,504 | $60,260 | $222,244 |
| 2015 | $4,038 | $280,540 | $55,222 | $225,318 |
| 2014 | $4,136 | $278,313 | $55,835 | $222,478 |
Property History
| Date | Event | Price | List to Sale | Price per Sq Ft | Prior Sale |
|---|---|---|---|---|---|
| 12/13/2025 12/13/25 | Price Changed | $900,000 | -2.7% | $160 / Sq Ft | |
| 06/13/2025 06/13/25 | For Sale | $925,000 | +98.9% | $165 / Sq Ft | |
| 12/05/2017 12/05/17 | Sold | $465,000 | -6.1% | $87 / Sq Ft | View Prior Sale |
| 11/05/2017 11/05/17 | Pending | -- | -- | -- | |
| 08/15/2017 08/15/17 | For Sale | $495,000 | -- | $92 / Sq Ft |
Purchase History
| Date | Type | Sale Price | Title Company |
|---|---|---|---|
| Special Warranty Deed | -- | None Listed On Document | |
| Special Warranty Deed | -- | None Listed On Document | |
| Warranty Deed | $465,000 | American Title Sevs | |
| Warranty Deed | $465,000 | American Title Sevs | |
| Warranty Deed | $350,000 | American Title Services Of C | |
| Warranty Deed | $350,000 | American Title Services Of C | |
| Warranty Deed | $475,000 | Dba Crystal River Title | |
| Warranty Deed | $475,000 | Dba Crystal River Title | |
| Deed | $46,000 | -- | |
| Deed | $46,000 | -- |
Mortgage History
| Date | Status | Loan Amount | Loan Type |
|---|---|---|---|
| Previous Owner | $26,000 | New Conventional |
Source: REALTORS® Association of Citrus County
MLS Number: 845477
APN: 20E-19S-27-0010-000G0-0030
- 9093 E Pinehurst Ct Unit 3
- 8951 E Sweetwater Dr
- 8694 E San Ramon Ct
- 8921 E Sweetwater Dr
- 4240 S Kenvera Loop
- 4689 S Ironwood Point
- 4220 S Kenvera Loop
- 4230 S Kenvera Loop
- 4110 S Kenvera Loop
- 4713 S Ironwood Point
- 4712 S Ironwood Point
- 4060 S Kenvera Loop
- 8725 E Rosemont Ct
- 4893 S Old Floral City Rd
- 9200 E Hampton Point Rd
- 8831 E Sandpiper Dr
- 8709 E Sandpiper Dr
- 5141 S Pointe Dr
- 3858 S Osprey Point
- 5124 S Pointe Dr
- 8801 E Moonrise Ln Unit C1
- 8801 E Moonrise Ln Unit C10
- 8801 E Moonrise Ln Unit C8
- 8801 E Moonrise Ln Unit C2
- 1514 Poe St
- 4333 S Rainbow Dr
- 6763 E Gurley St
- 728 Greenleaf Ave
- 6810 E Royal Cres St
- 812 Spruce St
- 814 Spruce St
- 3401 S Highlands Ave
- 6400 E Kent St
- 6545 E Waverly St
- 501 Oak St
- 6401 E Gentry St
- 516 Spruce St
- 8815 E Albertson Ct
- 626 Balboa Ave
- 6188 E Sage St
