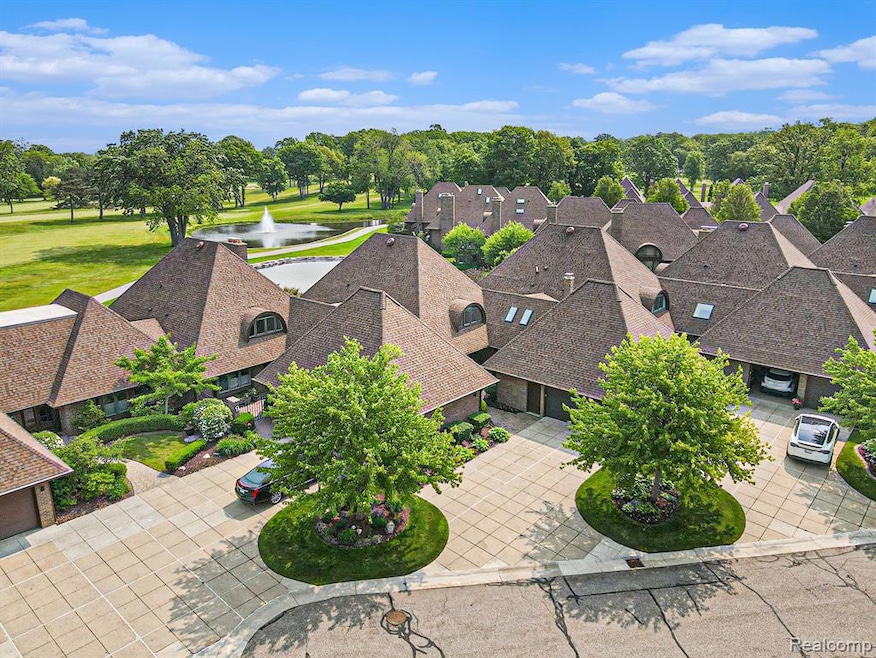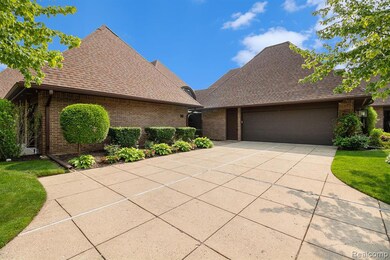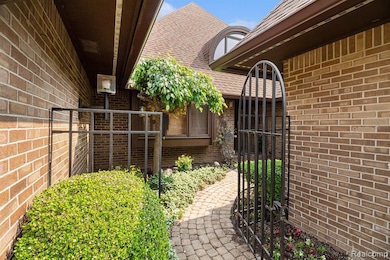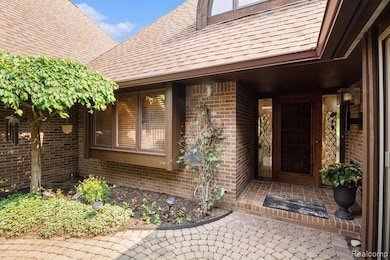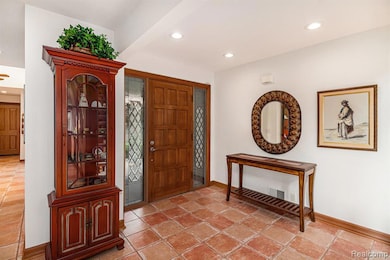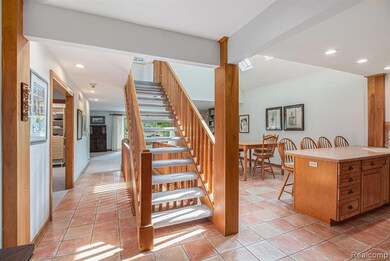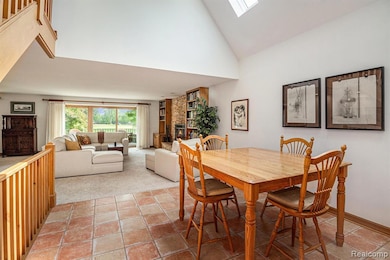9095 S Saginaw Rd Unit 10 Grand Blanc, MI 48439
Estimated payment $3,863/month
Highlights
- Water Views
- On Golf Course
- Deck
- Cook Elementary School Rated A-
- Home fronts a pond
- Contemporary Architecture
About This Home
Welcome to the highly sought-after South Warwick Condominium community! This beautiful, well-maintained condo offers immediate occupancy and is the perfect opportunity to enjoy golf course living this summer. Take in the breathtaking views of the 18th fairway and pond from the spacious living room and private back deck. The main level features a first-floor primary bedroom, first floor laundry, and a flowing, open layout that creates a warm and inviting atmosphere. A cozy wood-burning fireplace adds charm and comfort to the living space. The kitchen includes a wet bar with wine refrigerator and a bright breakfast nook, perfect for everyday meals or morning coffee. Upstairs, you’ll find two additional bedrooms, each with large walk-in closets, along with a generous hallway walk-in closet, offering ample storage throughout. The partially finished walkout basement provides the ideal space to create your own movie room, gym, additional bedroom, or entertaining area. Complete with a private front patio, two-car garage, and extra space for a golf cart, this condo delivers convenience, comfort, and the epitome of luxury living at Warwick Hills. With easy access to I-75, this location is as convenient as it is prestigious. Don’t miss your chance to live in one of the area’s most desirable golf communities. Schedule your private tour today and imagine the possibilities.
Listing Agent
Berkshire Hathaway HomeServices Michigan Real Est License #6501455327 Listed on: 06/04/2025

Property Details
Home Type
- Condominium
Est. Annual Taxes
Year Built
- Built in 1984
Lot Details
- Home fronts a pond
- On Golf Course
- Sprinkler System
HOA Fees
- $433 Monthly HOA Fees
Home Design
- Contemporary Architecture
- Brick Exterior Construction
- Block Foundation
- Asphalt Roof
Interior Spaces
- 2,912 Sq Ft Home
- 1.5-Story Property
- Wet Bar
- Ceiling Fan
- Family Room with Fireplace
- Water Views
- Partially Finished Basement
Kitchen
- Free-Standing Gas Oven
- Gas Cooktop
- Range Hood
- Microwave
- Dishwasher
- Wine Refrigerator
- Disposal
Bedrooms and Bathrooms
- 3 Bedrooms
Laundry
- Dryer
- Washer
Parking
- 2 Car Direct Access Garage
- Garage Door Opener
Outdoor Features
- Balcony
- Deck
- Patio
- Porch
Location
- Ground Level
- Property is near a golf course
Utilities
- Forced Air Heating and Cooling System
- Heating System Uses Natural Gas
- Natural Gas Water Heater
- Water Softener is Owned
Listing and Financial Details
- Assessor Parcel Number 1226626010
Community Details
Overview
- South Warwick Condominiums Association
- South Warwick Condo Subdivision
Pet Policy
- Pets Allowed
Map
Home Values in the Area
Average Home Value in this Area
Tax History
| Year | Tax Paid | Tax Assessment Tax Assessment Total Assessment is a certain percentage of the fair market value that is determined by local assessors to be the total taxable value of land and additions on the property. | Land | Improvement |
|---|---|---|---|---|
| 2025 | $7,255 | $181,400 | $0 | $0 |
| 2024 | $5,245 | $171,600 | $0 | $0 |
| 2023 | $5,000 | $245,300 | $0 | $0 |
| 2022 | $6,490 | $220,600 | $0 | $0 |
| 2021 | $6,354 | $212,000 | $0 | $0 |
| 2020 | $2,676 | $206,100 | $0 | $0 |
| 2019 | $2,637 | $136,100 | $0 | $0 |
| 2018 | $4,097 | $129,000 | $0 | $0 |
| 2017 | $3,876 | $113,700 | $0 | $0 |
| 2016 | $3,843 | $110,000 | $0 | $0 |
| 2015 | $3,659 | $105,000 | $0 | $0 |
| 2012 | -- | $101,300 | $101,300 | $0 |
Property History
| Date | Event | Price | List to Sale | Price per Sq Ft |
|---|---|---|---|---|
| 08/28/2025 08/28/25 | Price Changed | $535,000 | -2.7% | $184 / Sq Ft |
| 08/12/2025 08/12/25 | Price Changed | $550,000 | -4.3% | $189 / Sq Ft |
| 07/08/2025 07/08/25 | Price Changed | $575,000 | -4.2% | $197 / Sq Ft |
| 06/04/2025 06/04/25 | For Sale | $600,000 | -- | $206 / Sq Ft |
Purchase History
| Date | Type | Sale Price | Title Company |
|---|---|---|---|
| Interfamily Deed Transfer | -- | None Available | |
| Warranty Deed | $385,000 | Metropolitan Title Company |
Source: Realcomp
MLS Number: 20251001755
APN: 12-26-626-010
- 9095 S Saginaw Rd Unit 23
- 9310 Fairway Trail
- 5270 Fairway Trail
- 9125 Burning Tree Dr
- 5166 Warwick Woods Trail Unit 13
- 8413 Grovemont Ct Unit 11
- 8492 Pepper Ridge Dr Unit 8
- 13 Grovemont Ct
- 5215 Sunlyn Dr
- 9418 Oakmont Dr
- 0 Green Tree Dr
- 8285 Grovemont Ct Unit 1
- 9326 Green Tree
- 6263 Knob Bend Dr
- 8320 Misty Meadows Unit 31
- 8308 Misty Meadows Unit 32
- 5282 Mccandlish Rd
- 8301 Misty Meadows Unit 41
- 9818 Burning Tree Dr
- 8381 Oxford Ln
- 5325 Territorial Rd Unit .211
- 5220 Baldwin Rd
- 131 Baldwin Cir
- 12233 Woodside Dr
- 1001 Parkhurst Ln
- 12043 Juniper Way
- 5216 Perry Rd
- 429 Bella Vista Dr
- 12063-12121 S Saginaw St
- 1420 Perry Rd
- 110 Harris Ct
- 755 E Grand Blanc Rd
- 11284 Grand Oak Dr
- 6033 Fountain Pointe
- 2339 Blakely Dr
- 4250 E Hill Rd
- 8536 Perry Rd Unit 2
- 8536 Perry Rd Unit 3
- 1100 Hunters Run Dr
- 2168 Fox Hill Dr
