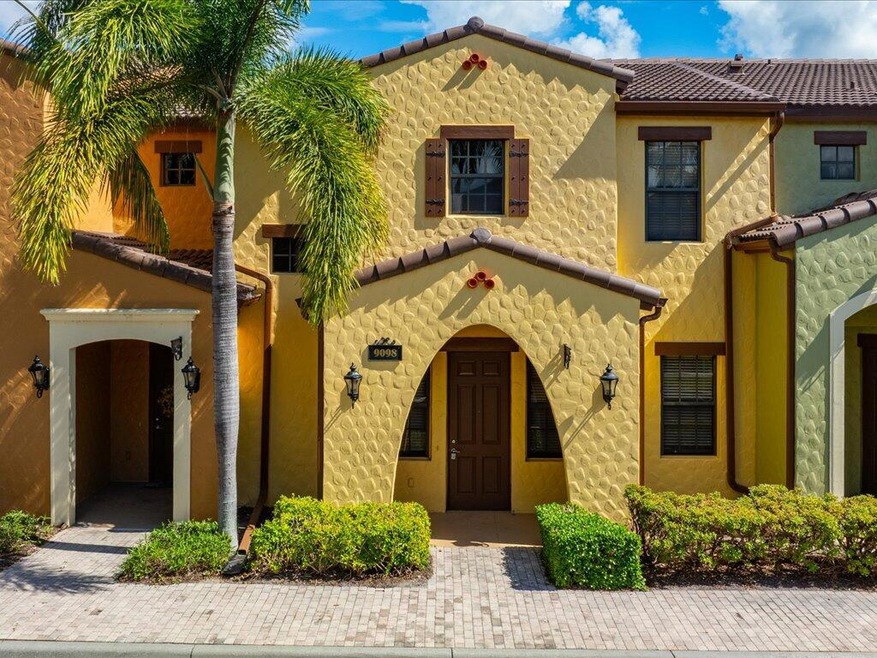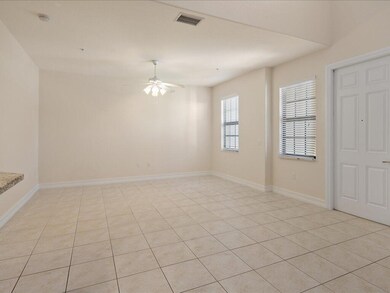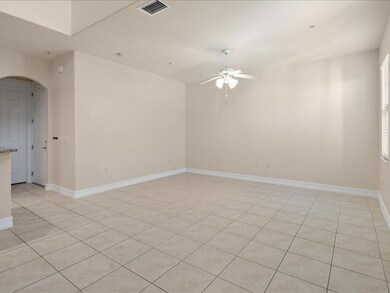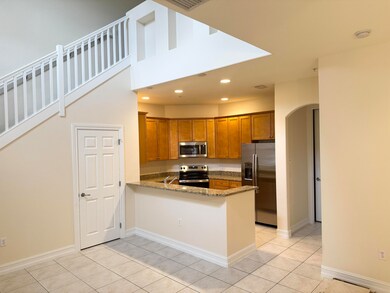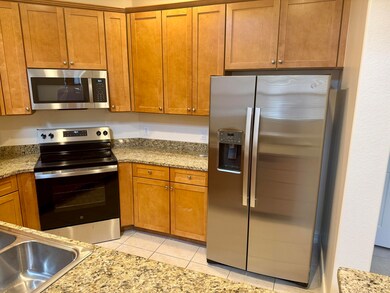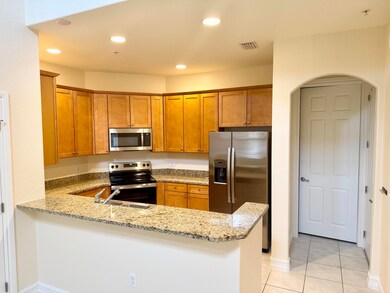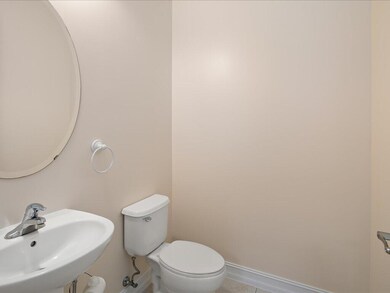9098 Capistrano St S Unit 7103 Naples, FL 34113
Lely Resort NeighborhoodEstimated payment $2,305/month
Highlights
- Community Cabanas
- Spa
- High Ceiling
- Fitness Center
- Mediterranean Architecture
- No HOA
About This Home
BRAND NEW CARPET, NEW DESIGNER PAINT, NEW KITCHEN APPLIANCES, AND CLOSE TO TOWN CENTER. THIS SANTA ISABELLA FLOOR PLAN HAS IT ALL AND IS READY TO MOVE IN, AND LOOKS BRAND NEW. FROM THE MOMENT YOU WALK IN YOU WILL DISCOVER AN OPEN AIRY FLOOR PLAN THAT SEAMLESSLY CONNECTS TO THE GOURMET KITCHEN AND SPACIOUS LIVING AREA. FEEL REJUVENATED IN THE LUXURIOUS PRIMARY SUITE WITH PLENTY OF SPACE AND WINDOWS, AND A HOTEL INSPIRED BATH. THE GUEST BEDROOM AND FULL BATHROOM IS EQUALLY AS LAVISH. THE BUILDING HAS A BRAND NEW ROOF FOR PEACE OF MIND. OLE AT LELY RESORT HAS RESORT STYLE AMENITIES INCLUDING, 20,000 SQ. FT. VILLAGE CENTER, MOVIE THEATER, VILLAGE PUB, ICE CREAM PARLOR, CAFE BISTRO, WORLD CLASS POOL AND SPA, FITNESS CENTER AND MORE.
Property Details
Home Type
- Condominium
Est. Annual Taxes
- $3,805
Year Built
- Built in 2007
Lot Details
- Northeast Facing Home
- Landscaped
- Irrigation
Parking
- 1 Car Garage
Home Design
- Mediterranean Architecture
- Entry on the 1st floor
- Tile Roof
- Concrete Block And Stucco Construction
Interior Spaces
- 1,432 Sq Ft Home
- 2-Story Property
- High Ceiling
- Combination Dining and Living Room
Kitchen
- Oven
- Microwave
- Dishwasher
- Built-In or Custom Kitchen Cabinets
- Disposal
Flooring
- Carpet
- Tile
Bedrooms and Bathrooms
- 2 Bedrooms
- Walk-In Closet
- Dual Vanity Sinks in Primary Bathroom
- Shower Only
Laundry
- Laundry in unit
- Dryer
- Washer
Home Security
Utilities
- Central Heating and Cooling System
- Internet Available
- Cable TV Available
Additional Features
- Spa
- In Flood Plain
Listing and Financial Details
- Assessor Parcel Number 64635406882
Community Details
Overview
- No Home Owners Association
- Application Fee Required
- $1,064 Maintenance Fee
- Association fees include cable TV, ground maintenance, trash, internet, water, sewer
- 623 Units
- Ole Community
- Ole' At Lely Resort A Condo Subdivision
- Park Phone <<Park Manager Phone>>
- On-Site Maintenance
Amenities
- Community Barbecue Grill
- Picnic Area
Recreation
- Tennis Courts
- Recreation Facilities
- Bocce Ball Court
- Community Playground
- Fitness Center
- Community Cabanas
- Community Pool
- Community Spa
Pet Policy
- Pets allowed on a case-by-case basis
- Pet Restriction: OWNERS ONLY
Security
- Resident Manager or Management On Site
- High Impact Windows
- High Impact Door
Map
Home Values in the Area
Average Home Value in this Area
Tax History
| Year | Tax Paid | Tax Assessment Tax Assessment Total Assessment is a certain percentage of the fair market value that is determined by local assessors to be the total taxable value of land and additions on the property. | Land | Improvement |
|---|---|---|---|---|
| 2025 | $3,805 | $297,681 | -- | -- |
| 2024 | $3,813 | $270,619 | -- | -- |
| 2023 | $3,813 | $246,017 | $0 | $0 |
| 2022 | $3,565 | $223,652 | $0 | $0 |
| 2021 | $3,138 | $203,320 | $0 | $203,320 |
| 2020 | $3,048 | $199,024 | $0 | $199,024 |
| 2019 | $3,064 | $199,024 | $0 | $199,024 |
| 2018 | $0 | $203,320 | $0 | $203,320 |
| 2017 | $3,199 | $214,800 | $0 | $214,800 |
| 2016 | $3,039 | $202,893 | $0 | $0 |
| 2015 | $2,202 | $184,448 | $0 | $0 |
| 2014 | $2,626 | $167,680 | $0 | $0 |
Property History
| Date | Event | Price | List to Sale | Price per Sq Ft |
|---|---|---|---|---|
| 06/27/2025 06/27/25 | For Sale | $375,000 | -- | $247 / Sq Ft |
Purchase History
| Date | Type | Sale Price | Title Company |
|---|---|---|---|
| Interfamily Deed Transfer | -- | Attorney | |
| Special Warranty Deed | $313,369 | Attorney |
Source: Marco Island Area Association of REALTORS®
MLS Number: 2251439
APN: 64635406882
- 9077 Rialto St Unit 6101
- 9108 Capistrano St S Unit 7405
- 9108 Capistrano St S Unit 7401
- 9114 Capistrano St S Unit 8501
- 9072 Covina Dr N Unit 5505
- 9091 Covina Dr S Unit 6904
- 9095 Covina Dr S Unit 68
- 9071 Albion Ln N Unit 5703
- 9081 Albion Ln S Unit 6506
- 9065 Albion Ln N Unit 4903
- 9153 Chula Vista St Unit 13204
- 9067 Capistrano St N Unit 4502
- 9146 Chula Vista St Unit 12905
- 9098 Capistrano St S Unit 7102
- 9102 Capistrano St S Unit 7209
- 9108 Capistrano St S Unit 7401
- 9111 Capistrano St S Unit 8303
- 9091 Covina Dr S Unit 6904
- 9076 Rialto St Unit 62
- 9081 Albion Ln S Unit 6505
- 9081 Albion Ln S Unit 6502
- 9071 Albion Ln N Unit 5706
- 9071 Albion Ln N Unit 5703
- 9082 Albion Ln S Unit 6705
- 9082 Capistrano St N Unit 48-5
- 9082 Capistrano St N Unit 48-4
- 9065 Albion Ln N Unit 4903
- 9161 Chula Vista St Unit 135-2
- 8036 Belmont Ct Unit ID1073497P
- 7114 Marconi Ct
- 12113 Fuller Ln
- 260 Price St
- 7606 Rozzini Ln
