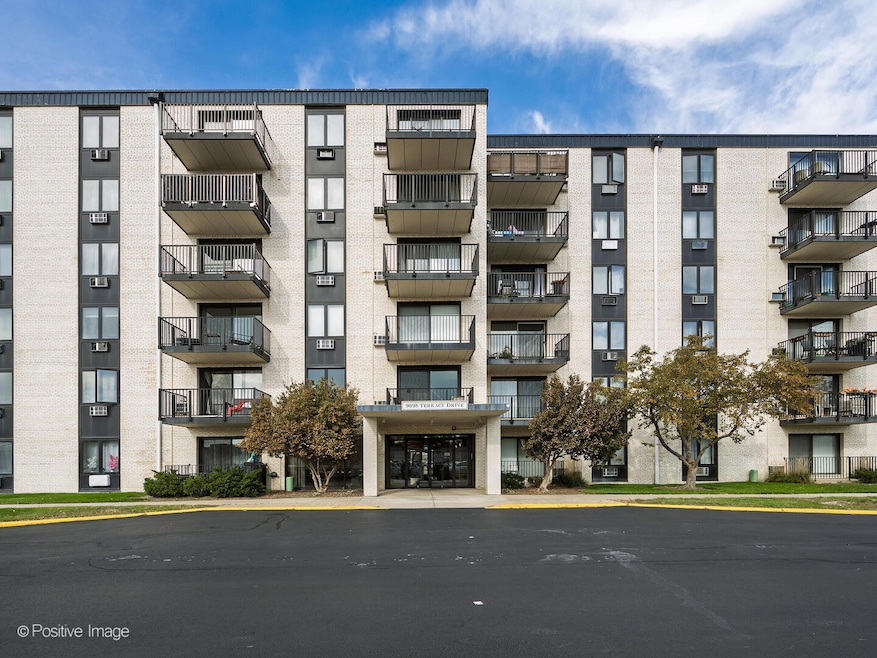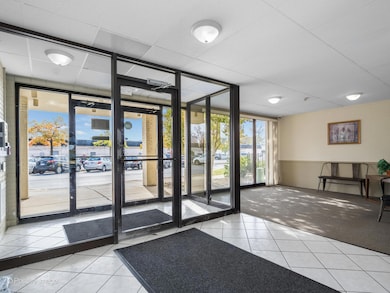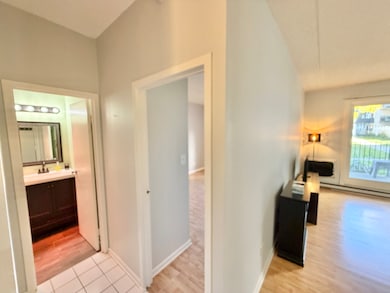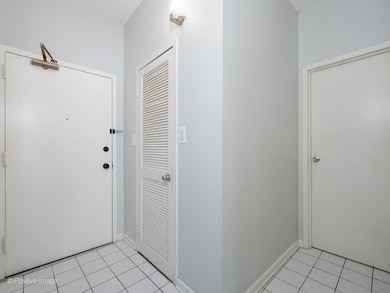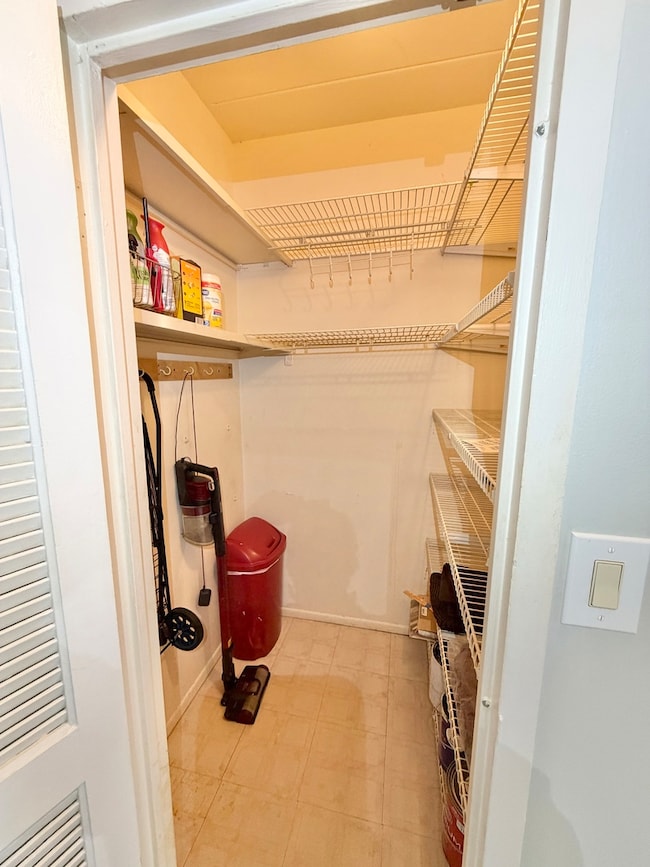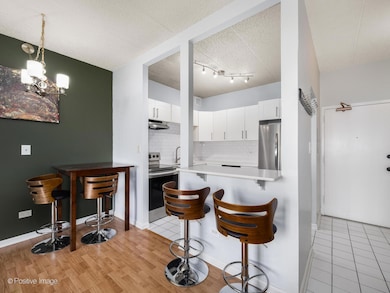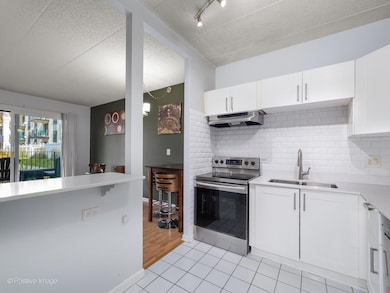Estimated payment $1,291/month
Highlights
- Fitness Center
- Landscaped Professionally
- Main Floor Bedroom
- Maine East High School Rated A
- Clubhouse
- Sauna
About This Home
Recently remodeled, turn-key ground floor 1 bed 1 bath unit in one of Niles' most sought after pet friendly developments at Terrace Square condominiums. Come see this bright and open floor plan with ample closet space, remodeled kitchen and bath, and private outdoor patio for seamless indoor-outdoor living; storage locker and laundry room conveniently located right down the hall. Enjoy resort-style living with community amenities including: outdoor pool, sundeck, picnic & grilling areas, sauna, work-out room, and a clubhouse complete with a mail/package room, rec room featuring a gigantic fireplace, pool table, foosball, TVs, kitchen and multiple lounge areas for entertaining. This property also features on-site property management and maintenance. Enjoy the nearby restaurants, shopping, and multiple transportation options, while being tucked away from it all to enjoy your peace and quiet. No car? No worries, as the Niles free bus conveniently stops at the main clubhouse and is only a short walk to your unit. Owners can rent out the unit after first living in the unit for 2 years. 150 Move In charge with a 200 refundable deposit. 100 annual dog charge and 25 annual cat charge, max 2 pets per unit. No current or planned special assessments. 677k+ reserves. BEING SOLD AS-IS as part of an estate sale. Please contact Michael Strumberger directly to schedule a showing or for any questions. Walk-thru video available upon request.
Property Details
Home Type
- Condominium
Est. Annual Taxes
- $1,084
Year Built
- Built in 1975 | Remodeled in 2019
HOA Fees
- $279 Monthly HOA Fees
Home Design
- Entry on the 1st floor
- Brick Exterior Construction
- Asphalt Roof
- Concrete Perimeter Foundation
Interior Spaces
- Entrance Foyer
- Family Room
- Combination Dining and Living Room
- Storage
- Laundry Room
Kitchen
- Range
- Microwave
- Dishwasher
- Stainless Steel Appliances
Flooring
- Laminate
- Porcelain Tile
Bedrooms and Bathrooms
- 1 Bedroom
- 1 Potential Bedroom
- Main Floor Bedroom
- Walk-In Closet
- 1 Full Bathroom
Parking
- 2 Parking Spaces
- Driveway
- Off-Street Parking
- Parking Included in Price
- Unassigned Parking
Schools
- Apollo Elementary School
- Gemini Junior High School
- Maine East High School
Utilities
- Individual Controls for Heating
- Baseboard Heating
- 100 Amp Service
- Lake Michigan Water
Additional Features
- Balcony
- Landscaped Professionally
Community Details
Overview
- Association fees include heat, water, parking, insurance, clubhouse, exercise facilities, pool, exterior maintenance, lawn care, scavenger, snow removal
- 78 Units
- Office Association, Phone Number (847) 699-1324
- Terrace Square Subdivision
- Property managed by NS Management LLC
- 6-Story Property
Amenities
- Sundeck
- Picnic Area
- Common Area
- Sauna
- Clubhouse
- Party Room
- Coin Laundry
- Package Room
- Community Storage Space
- Elevator
Recreation
- Fitness Center
- Community Pool
Pet Policy
- Dogs and Cats Allowed
Security
- Resident Manager or Management On Site
Map
Home Values in the Area
Average Home Value in this Area
Tax History
| Year | Tax Paid | Tax Assessment Tax Assessment Total Assessment is a certain percentage of the fair market value that is determined by local assessors to be the total taxable value of land and additions on the property. | Land | Improvement |
|---|---|---|---|---|
| 2024 | $1,084 | $8,172 | $536 | $7,636 |
| 2023 | $988 | $8,172 | $536 | $7,636 |
| 2022 | $988 | $8,172 | $536 | $7,636 |
| 2021 | $864 | $6,947 | $825 | $6,122 |
| 2020 | $892 | $6,947 | $825 | $6,122 |
| 2019 | $1,857 | $7,648 | $825 | $6,823 |
| 2018 | $1,384 | $5,112 | $722 | $4,390 |
| 2017 | $1,375 | $5,112 | $722 | $4,390 |
| 2016 | $1,281 | $5,112 | $722 | $4,390 |
| 2015 | $963 | $3,522 | $618 | $2,904 |
| 2014 | $928 | $3,522 | $618 | $2,904 |
| 2013 | $912 | $3,522 | $618 | $2,904 |
Property History
| Date | Event | Price | List to Sale | Price per Sq Ft | Prior Sale |
|---|---|---|---|---|---|
| 11/05/2025 11/05/25 | For Sale | $175,000 | +73.3% | -- | |
| 02/28/2019 02/28/19 | Sold | $101,000 | -8.2% | -- | View Prior Sale |
| 01/22/2019 01/22/19 | Pending | -- | -- | -- | |
| 01/17/2019 01/17/19 | For Sale | $110,000 | -- | -- |
Purchase History
| Date | Type | Sale Price | Title Company |
|---|---|---|---|
| Warranty Deed | $101,000 | Altima Title Llc | |
| Warranty Deed | $51,000 | None Available | |
| Warranty Deed | $133,500 | Atg | |
| Warranty Deed | $126,000 | Pntn |
Mortgage History
| Date | Status | Loan Amount | Loan Type |
|---|---|---|---|
| Previous Owner | $26,670 | Credit Line Revolving | |
| Previous Owner | $106,680 | Purchase Money Mortgage |
Source: Midwest Real Estate Data (MRED)
MLS Number: 12511547
APN: 09-10-401-100-1174
- 9128 W Terrace Dr Unit 2N
- 9128 W Terrace Dr Unit 91283B
- 9074 W Terrace Dr Unit 4N
- 9701 N Dee Rd Unit 5F
- 9701 N Dee Rd Unit 2I
- 9078 W Heathwood Dr Unit 1M
- 9001 Golf Rd Unit 5B
- 9821 Bianco Terrace Unit A
- 9561 Dee Rd Unit 2D
- 9724 Bianco Terrace Unit A
- 9501 Terrace Place
- 8904 Jody Ln Unit 1C
- 8916 Kenneth Dr Unit 1E
- 9330 Hamilton Ct Unit E
- 8896 David Place Unit 2E
- 8868 Kenneth Dr Unit 2F
- 9446 Dee Rd Unit 2F
- 9428 N Oak Ave
- 8815 W Golf Rd Unit 10C
- 8815 W Golf Rd Unit 11C
- 8966 W Heathwood Cir Unit C2
- 9700 Sumac Rd
- 9662 Golf Terrace Unit GW
- 9606 Golf Terrace Unit 2W
- 9290 Hamilton Ct Unit A
- 9290 Hamilton Ct Unit D
- 8975 W Golf Rd
- 8975 W Golf Rd Unit 731
- 8975 W Golf Rd Unit 321
- 8975 W Golf Rd Unit 625
- 9543 Sumac Rd
- 9424 Sumac Rd Unit ID1285047P
- 9499 Harrison St Unit 671494
- 9629 Brandy Ct Unit 10
- 9084 Barberry Ln Unit ID1060676P
- 9137 Barberry Ln
- 9260 Dee Rd
- 3531 Central Rd Unit 1
- 9461 Bay Colony Dr Unit 2S
- 9475 Bay Colony Dr Unit 3N
