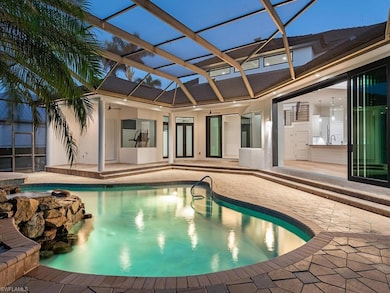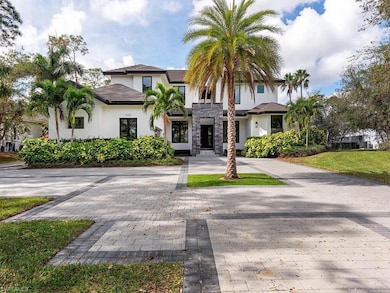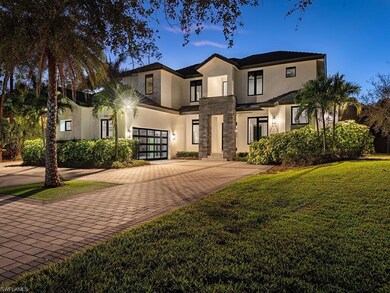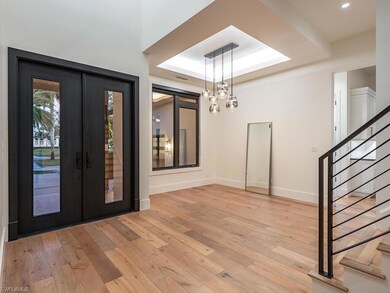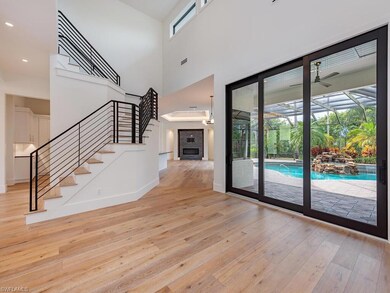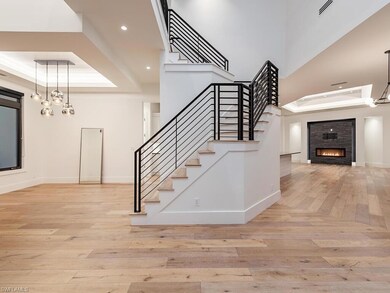9099 The Ln Naples, FL 34109
Estimated payment $17,223/month
Highlights
- Concrete Pool
- Gated Community
- Wood Flooring
- Pelican Marsh Elementary School Rated A
- Cathedral Ceiling
- Main Floor Primary Bedroom
About This Home
Quail Woods Estates is a hidden gem in the center of Naples. This small, gated neighborhood boasts large estate size lots featuring lush landscaping and long sweeping driveways nestled along the Lane. 9099 The Ln was recently renovated inside and out and includes a solid mahogany front door, wide plank oak floors, and impact windows and sliders. This spacious 5 bedroom home includes 2 dens as well as a large second floor flex/game room. The first floor is comprised of a large family room, breakfast nook, formal dining room, foyer, and expansive gourmet kitchen with walk-in pantry. The lovely primary bedroom features an attached den, luxurious bath, and two separate guest bedrooms. Volume ceilings and western exposure ensure an abundance of light throughout the day. Outdoors, the living space is ideal for entertaining and includes a resort style waterfall complimenting the heated pool and spa surrounded by a large deck and covered lanai. Privacy and space is abundant on the generous .84 acre lot with large front and back yards and expansive side setbacks. The oversized 3 car garage has plenty of room for lifts. This is a truly unique upscale community.
Home Details
Home Type
- Single Family
Est. Annual Taxes
- $18,234
Year Built
- Built in 2000
Lot Details
- 0.84 Acre Lot
- 120 Ft Wide Lot
- Street terminates at a dead end
- Fenced
- Landscaped
- Oversized Lot
HOA Fees
- $300 Monthly HOA Fees
Parking
- 3 Car Attached Garage
- Circular Driveway
Home Design
- Concrete Block With Brick
- Concrete Foundation
- Wood Frame Construction
- Stucco
- Tile
Interior Spaces
- Property has 2 Levels
- Cathedral Ceiling
- Ceiling Fan
- Fireplace
- Window Treatments
- Entrance Foyer
- Formal Dining Room
- Home Office
- Screened Porch
- Wood Flooring
- Fire and Smoke Detector
- Property Views
Kitchen
- Breakfast Area or Nook
- Breakfast Bar
- Walk-In Pantry
- Range
- Dishwasher
- Disposal
Bedrooms and Bathrooms
- 5 Bedrooms
- Primary Bedroom on Main
- Split Bedroom Floorplan
- Built-In Bedroom Cabinets
- Walk-In Closet
Laundry
- Laundry in unit
- Laundry Tub
Pool
- Concrete Pool
- Heated In Ground Pool
- Heated Spa
- In Ground Spa
- Pool Bathroom
Utilities
- Zoned Heating and Cooling
- Heating Available
- Underground Utilities
- Propane
- Gas Available
- Well
- Septic Tank
- Cable TV Available
Listing and Financial Details
- Assessor Parcel Number 30781720006
Community Details
Overview
- Quail Woods Estates Subdivision
- Mandatory home owners association
Security
- Gated Community
Map
Tax History
| Year | Tax Paid | Tax Assessment Tax Assessment Total Assessment is a certain percentage of the fair market value that is determined by local assessors to be the total taxable value of land and additions on the property. | Land | Improvement |
|---|---|---|---|---|
| 2025 | $17,729 | $1,724,654 | -- | -- |
| 2024 | $18,234 | $1,567,867 | -- | -- |
| 2023 | $18,234 | $1,425,334 | $0 | $0 |
| 2022 | $16,457 | $1,295,758 | $0 | $0 |
| 2021 | $13,088 | $1,177,962 | $258,720 | $919,242 |
| 2020 | $10,571 | $957,546 | $245,280 | $712,266 |
| 2019 | $10,368 | $932,104 | $245,280 | $686,824 |
| 2018 | $10,716 | $966,134 | $308,280 | $657,854 |
| 2017 | $10,530 | $941,819 | $278,880 | $662,939 |
| 2016 | $10,553 | $946,131 | $0 | $0 |
| 2015 | $10,033 | $885,069 | $0 | $0 |
| 2014 | $10,643 | $920,955 | $0 | $0 |
Property History
| Date | Event | Price | List to Sale | Price per Sq Ft | Prior Sale |
|---|---|---|---|---|---|
| 09/26/2025 09/26/25 | Price Changed | $2,990,000 | -9.1% | $659 / Sq Ft | |
| 05/02/2025 05/02/25 | Price Changed | $3,290,000 | -6.0% | $725 / Sq Ft | |
| 01/07/2025 01/07/25 | Price Changed | $3,499,000 | 0.0% | $771 / Sq Ft | |
| 01/07/2025 01/07/25 | For Sale | $3,499,000 | -2.8% | $771 / Sq Ft | |
| 01/07/2025 01/07/25 | Pending | -- | -- | -- | |
| 01/07/2025 01/07/25 | Price Changed | $3,599,000 | +2.9% | $793 / Sq Ft | |
| 12/27/2024 12/27/24 | Pending | -- | -- | -- | |
| 09/11/2024 09/11/24 | For Sale | $3,499,000 | +218.1% | $771 / Sq Ft | |
| 01/22/2020 01/22/20 | Sold | $1,100,000 | -10.2% | $232 / Sq Ft | View Prior Sale |
| 11/08/2019 11/08/19 | Pending | -- | -- | -- | |
| 10/23/2019 10/23/19 | For Sale | $1,225,000 | -- | $259 / Sq Ft |
Purchase History
| Date | Type | Sale Price | Title Company |
|---|---|---|---|
| Warranty Deed | $1,100,000 | Attorney | |
| Warranty Deed | -- | Attorney | |
| Warranty Deed | -- | Attorney | |
| Warranty Deed | $990,000 | Attorney | |
| Warranty Deed | $1,625,000 | Wci Title | |
| Warranty Deed | $125,000 | -- |
Mortgage History
| Date | Status | Loan Amount | Loan Type |
|---|---|---|---|
| Open | $825,000 | New Conventional | |
| Previous Owner | $700,000 | New Conventional | |
| Previous Owner | $1,025,000 | Purchase Money Mortgage | |
| Previous Owner | $100,800 | Purchase Money Mortgage |
Source: Naples Area Board of REALTORS®
MLS Number: 224074706
APN: 30781720006
- 2970 Tiburon Blvd E
- 2886 Castillo Ct Unit 103
- 2886 Castillo Ct Unit 101
- 1195 Windswept Ave
- 2896 Tiburon Blvd E
- 2892 Tiburon Blvd E
- 2868 Tiburon Blvd E Unit 101
- 2858 Tiburon Blvd E Unit 101
- 2855 Tiburon Blvd E Unit 101
- 2855 Tiburon Blvd E Unit 102
- 2843 Tiburon Blvd E Unit 7-102
- 2839 Tiburon Blvd E Unit 102
- 2822 Tiburon Blvd E Unit 102
- 10570 Regent Cir
- 2817 Tiburon Blvd E Unit 101
- 9974 Winterview Dr
- 2805 Tiburon Blvd E Unit 1-101
- 10094 Boca Cir
- 9240 The Ln
- 9542 Campbell Cir
- 2868 Tiburon Blvd E Unit 102
- 2864 Tiburon Blvd E Unit 101
- 2864 Tiburon Blvd E Unit 102
- 2855 Tiburon Blvd E Unit 102
- 2851 Tiburon Blvd E Unit 9-103
- 2847 Tiburon Blvd E Unit 8-101
- 2843 Tiburon Blvd E Unit 7-102
- 2830 Tiburon Blvd E Unit 103
- 2826 Tiburon Blvd E Unit 103
- 2809 Tiburon Blvd E Unit 2
- 2748 Tiburon Blvd E Unit C103
- 2748 Tiburon Blvd E Unit C202
- 2748 Tiburon Blvd E Unit 301
- 2738 Tiburon Blvd E Unit B405
- 2738 Tiburon Blvd E Unit 104
- 2751 Tiburon Blvd E Unit 201
- 11086 Windsong Cir
- 4635 Saint Croix Ln Unit 1215
- 4700 St Croix Ln Unit 335
- 9650 Victoria Ln
Ask me questions while you tour the home.

