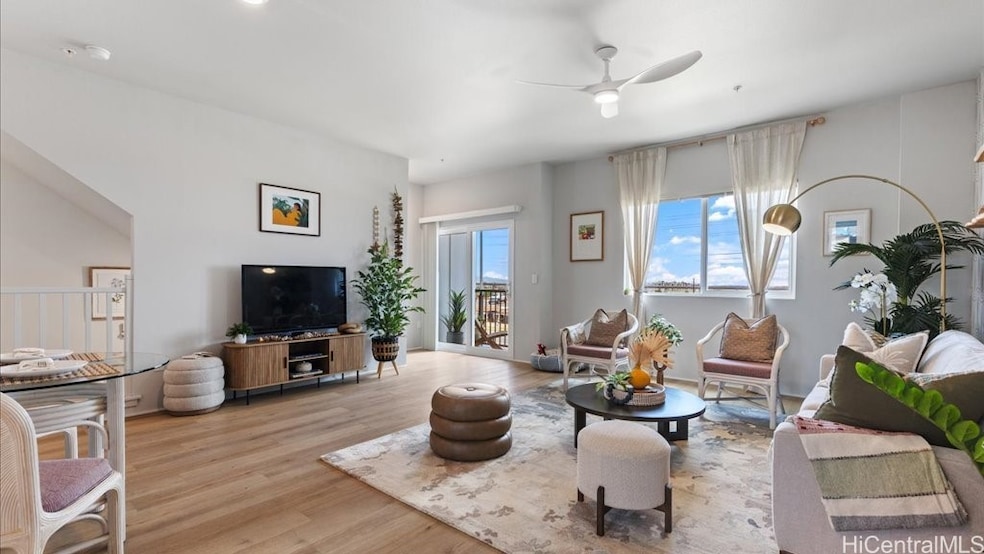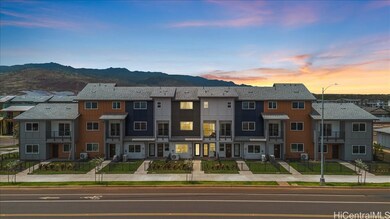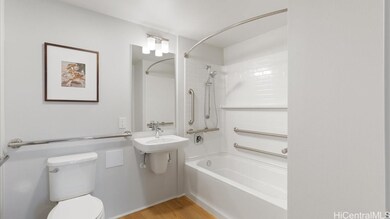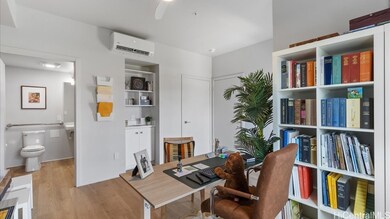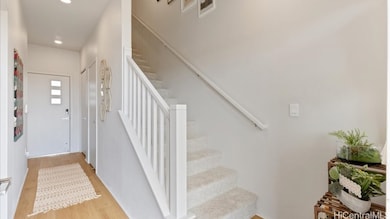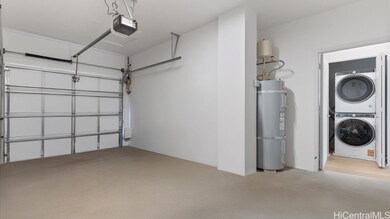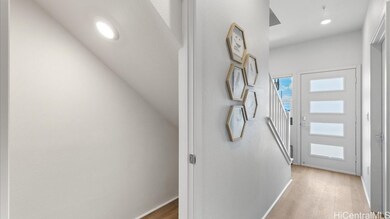91-1171 Ho?ona?auao St Unit 1106 Ewa Beach, HI 96706
Estimated payment $5,313/month
Highlights
- New Construction
- Community Pool
- 3 Car Garage
- Main Floor Bedroom
- Bathroom on Main Level
- Property is in excellent condition
About This Home
This three story condominium FLEX® floorplan has 3 bedrooms and 3.5 bathrooms and consists of 1,497 square feet of net living area. When you step into this home, you will be greeted by a versatile space that can be used as a live/work area designed for your entrepreneurial needs, or a bedroom designed as a ground level ensuite, offering a bathroom with a sink and combination tub and shower, as well as a walk-in closet. The separate entry to the home greets you to a staircase leading you into the living and dining area which flows seamlessly into the kitchen, featuring stainless steel appliances and white soft-close cabinets. On the third floor, you'll find the primary bedroom with a walk-in closet and ensuite bathroom with a double vanity and separate walk-in shower and water closet. Down the hall is the secondary bedroom with a generously sized closet and mirrored sliding doors. This bedroom has an additional ensuite bathroom that includes a combination bathtub and shower. Attached to this home is a single-car garage. Split air conditioning and modern appliances including a range/oven, micro-hood, dishwasher, refrigerator, and washer/dryer allow for ease of living.
Listing Agent
D R Horton Hawaii, LLC Brokerage Phone: (808) 521-5661 License #RS-86880 Listed on: 11/17/2025

Co-Listing Agent
D R Horton Hawaii, LLC Brokerage Phone: (808) 521-5661 License #RS-74630
Open House Schedule
-
Tuesday, November 18, 202510:00 am to 5:00 pm11/18/2025 10:00:00 AM +00:0011/18/2025 5:00:00 PM +00:00Access information: Please visit our Sales Office at 91-4116 Hikuha Street, Hawaii, 96707. We are open Daily 10am-5pm. Please call our office for info 808-674-8398 or Email: AlanaSales@drhorton.comAdd to Calendar
-
Wednesday, November 19, 202510:00 am to 5:00 pm11/19/2025 10:00:00 AM +00:0011/19/2025 5:00:00 PM +00:00Access information: Please visit our Sales Office at 91-4116 Hikuha Street, Hawaii, 96707. We are open Daily 10am-5pm. Please call our office for info 808-674-8398 or Email: AlanaSales@drhorton.comAdd to Calendar
Property Details
Home Type
- Condominium
Year Built
- Built in 2025 | New Construction
Lot Details
- Property is in excellent condition
HOA Fees
- $83 Monthly HOA Fees
Home Design
- Entry on the 3rd floor
- Steel Frame
- Wood Frame Construction
Interior Spaces
- 1,497 Sq Ft Home
- 3-Story Property
- Vinyl Flooring
Bedrooms and Bathrooms
- 3 Bedrooms
- Main Floor Bedroom
- Bathroom on Main Level
Parking
- 3 Car Garage
- Open Parking
Listing and Financial Details
- Assessor Parcel Number 1-9-1-018-022-0107
Community Details
Overview
- Alana At Hoopili Condos
- Built by D.R. Horton
- Hoopili Alana Subdivision, J103 R Floorplan
Recreation
- Community Pool
Map
Home Values in the Area
Average Home Value in this Area
Property History
| Date | Event | Price | List to Sale | Price per Sq Ft |
|---|---|---|---|---|
| 11/17/2025 11/17/25 | For Sale | $834,155 | -- | $557 / Sq Ft |
Source: HiCentral MLS (Honolulu Board of REALTORS®)
MLS Number: 202525624
- 91-1171 Ho?ona?auao St Unit 1003
- 91-1171 Ho?ona?auao St Unit 1007
- 91-1171 Ho?ona?auao St Unit 1009
- 91-1171 Ho?ona?auao St Unit 1001
- 91-1171 Ho?ona?auao St Unit 1002
- 91-1171 Ho?ona?auao St Unit 1109
- 91-1171 Ho?ona?auao St Unit 1005
- 91-1171 Ho?ona?auao St Unit 1705
- 91-1171 Ho?ona?auao St Unit 1103
- 91-1171 Ho?ona?auao St Unit 1006
- 91-1171 Ho?ona?auao St Unit 1104
- Gen2B Plan at Ho'opili Pōhaku Estates - 'Ahakea
- Gen3A Plan at Ho'opili Pōhaku Estates - 'Ahakea
- Gen4B Plan at Ho'opili Pōhaku Estates - 'Ahakea
- Gen4A Plan at Ho'opili Pōhaku Estates - 'Ahakea
- Gen1A Plan at Ho'opili Pōhaku Estates - 'Ahakea
- Gen3B Plan at Ho'opili Pōhaku Estates - 'Ahakea
- Gen2A Plan at Ho'opili Pōhaku Estates - 'Ahakea
- Gen1B Plan at Ho'opili Pōhaku Estates - 'Ahakea
- 91-4099 Hikuono St Unit 1302
- 91-4099 Hikuono St Unit 312
- 91-3633 Kauluakoko St Unit 305
- 91-3525 Kauluakoko St Unit 2207
- 91-3575 Kamolehonua St Unit 902
- 91-3575 Kauluakoko St Unit 1207
- 91-3575 Kauluakoko St Unit 1407
- 91-3598 Nana Hope St
- 91-3525 Kauluakoko St Unit 2508
- 91-1321 Hoomahua St
- 91-1641 Honouliuli St Unit 37
- 91-1630-1630 Ula Lp
- 92-1060 Luawainui St
- 91-1110-1110 Okupe St
- 91-1268 Kilipue St
- 91-1311 Imelda St
- 92-1150 Hame St Unit 8102
- 94-695 Kupuna Loop
- 92-929 Hame Place Unit 22205
- 91-3641 Iwikuamoo St Unit 1404
- 94-207 Waipahu St
