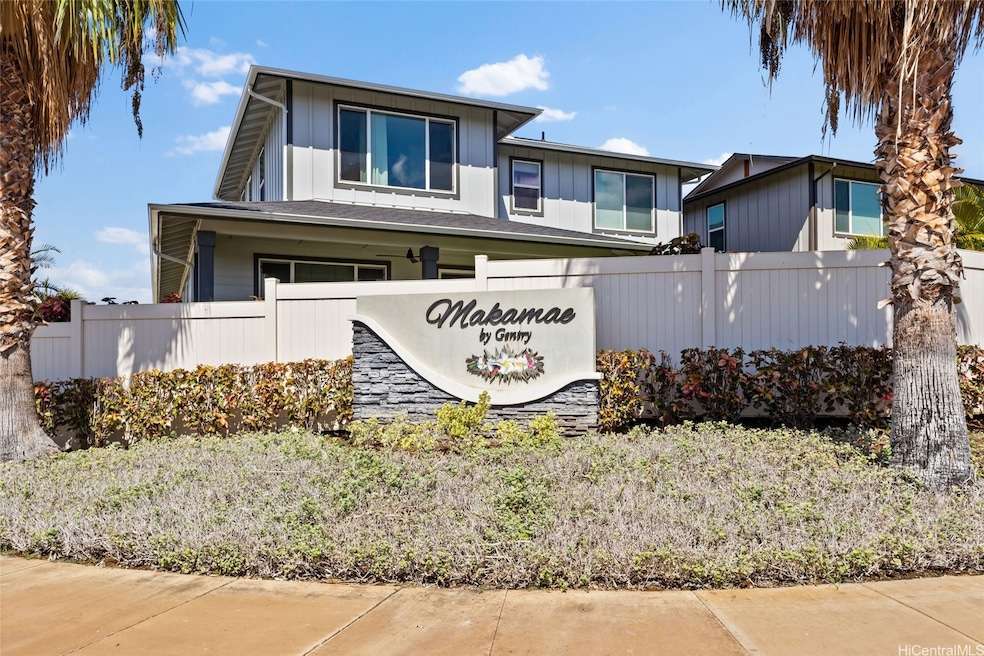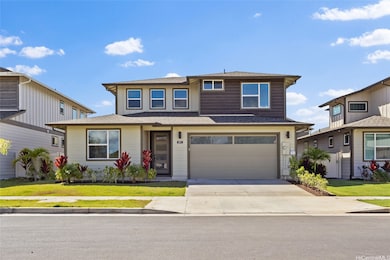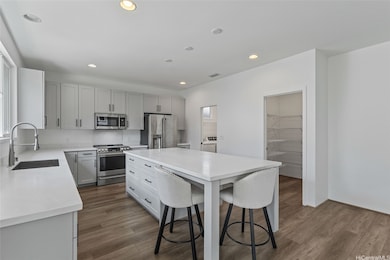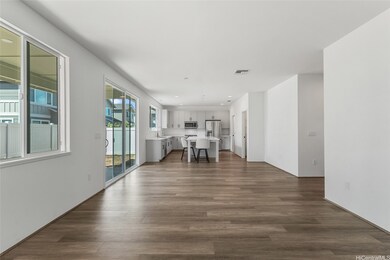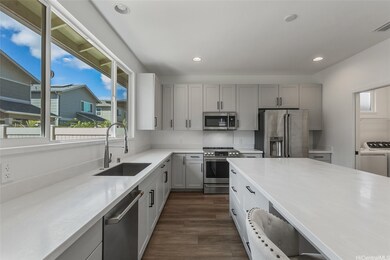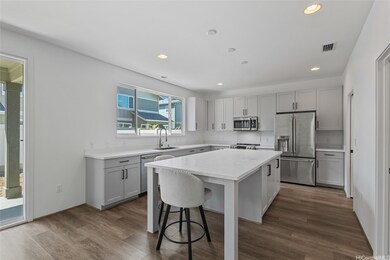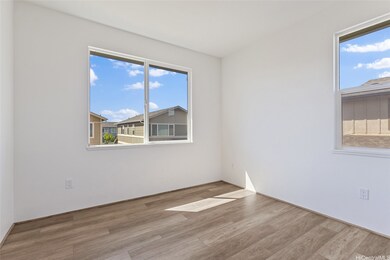91-1975 Makahehi Loop Ewa Beach, HI 96706
Highlights
- Heated Pool
- Main Floor Bedroom
- Stainless Steel Appliances
- Clubhouse
- Lanai
- Walk-In Closet
About This Home
Welcome to Makamae by Gentry, a stunning, brand-new single-family home featuring the highly desired Plan 4 layout with a bedroom and full bathroom on the ground floor. This spacious residence offers modern design, open-concept living, and a thoughtfully planned floor plan that’s perfect for today’s lifestyle. Barely lived in, the home feels fresh and move-in ready, with sleek finishes, stainless steel appliances, central AC, and a solar water heater for energy efficiency. Enjoy a private landscaped yard, attached 2-car garage, and community amenities nearby. Conveniently located close to shopping, schools, parks, and freeway access – a rare opportunity to rent a like-new home in this sought-after neighborhood! Tenant pays all utilities, and application fee applies.
Listing Agent
Soldier To Soldier HI Realty Brokerage Phone: (808) 312-7884 License #RS-87655 Listed on: 11/24/2025
Home Details
Home Type
- Single Family
Year Built
- Built in 2023
Lot Details
- 4,065 Sq Ft Lot
- Property is Fully Fenced
- Property is in excellent condition
- Zoning described as 05 - R-5 Residential District
Parking
- 4 Car Garage
Interior Spaces
- 2,128 Sq Ft Home
- 2-Story Property
- Ceiling Fan
- Storage
- Laminate Flooring
- Fire and Smoke Detector
Kitchen
- Convection Oven
- Microwave
- Dishwasher
- Stainless Steel Appliances
- Kitchen Island
- Disposal
Bedrooms and Bathrooms
- 4 Bedrooms
- Main Floor Bedroom
- Walk-In Closet
- Bathroom on Main Level
- 3 Full Bathrooms
Laundry
- Dryer
- Washer
Eco-Friendly Details
- Solar Water Heater
Outdoor Features
- Heated Pool
- Lanai
Utilities
- Central Air
- No Utilities
Listing and Financial Details
- Security Deposit $5,400
- Property Available on 11/24/25
- Tenant pays for application fee, tax
- 12 Month Lease Term
- Assessor Parcel Number 1-9-1-185-150-0000
Community Details
Amenities
- Clubhouse
Recreation
- Community Pool
Pet Policy
- Pet Size Limit
- Dogs Allowed
Map
Source: HiCentral MLS (Honolulu Board of REALTORS®)
MLS Number: 202525989
- 91-1879 Olali St
- Muluhia Plan at Ewa by Gentry - Makamae II
- Kaila Plan at Ewa by Gentry - Makamae II
- Kukui Plan at Ewa by Gentry - Makamae II
- A'ilana Plan at Ewa by Gentry - Makamae II
- 91-1841 Keaunui Dr Unit 109
- 91-1841 Keaunui Dr Unit 141
- 91-1841 Keaunui Dr Unit 537
- 91-1015 Aawa Dr
- 91-1714 Kikoo St
- 91-1362 Renton Rd
- 91-1038 Aawa Dr
- 91-1353 Hoopio St
- 91-202 Makaina Place
- 91-1106 Hamana St Unit B
- 91-1209 Puamaeole St Unit 27S
- 91-1169 Puamaeole St Unit 23
- 91-1170 Puamaeole St Unit 9R
- 91-1066 Makaaloa St Unit 14D
- 91-1008 Makaaloa St Unit 3E
- 91-143 Puaina Place
- 91-1059 Puamaeole St Unit 5A
- 91-1029 Puamaeole St Unit 2
- 91-1010 Huliau St Unit 5C
- 91-1056 Laaulu St Unit 21
- 91-815 Puamaeole St Unit 13
- 91-1036B Hoomaka St Unit 26
- 91-1515 Kuhia Place
- 91-1120 Puahala St Unit A
- 91-1630-1630 Ula Lp
- 91-1211 Kamoawa St
- 91-1217 Kaneana St Unit 14
- 91-1641 Honouliuli St Unit 37
- 91-1280 Kaneana St Unit 17E
- 91-1076 Polea St
- 91-1058 Polea St
- 91-3641 Iwikuamoo St Unit 1404
- 91-540 Puamaeole St Unit 49
- 91-1640 Honouliuli St Unit 88
- 91-1640 Honouliuli St Unit 101
