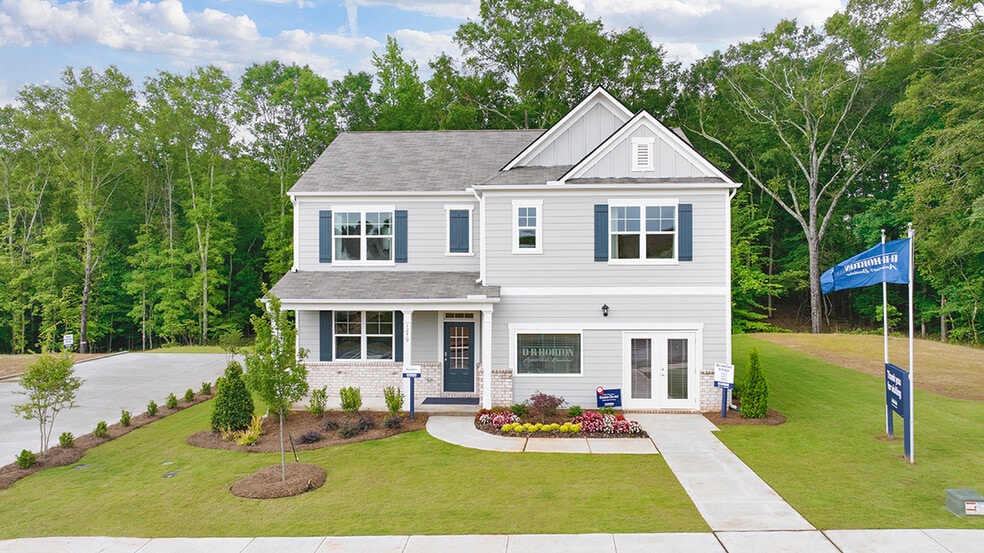Estimated payment $2,847/month
Highlights
- New Construction
- Clubhouse
- Tennis Courts
- West Jackson Middle School Rated A-
- Lap or Exercise Community Pool
- Crown Molding
About This Home
Welcome to Braselton, GA's hottest new community, Braselton Village, that is home to 91 Biltmore Place. Conveniently Located in the heart of Braselton, GA, we are located less than a mile from I-85, Chateau Elan Winery, and located next to the Vineyards at Chateau Elan and brand-new Lowe's and Publix shopping center. This Hayden plan offers 5 bedrooms and three bathrooms in its 2,511 square feet and an attached 2-car garage. The main level is the selling point for the Hayden plan. As you enter the front door, you'll come upon a flex room through an inviting cased opening - the perfect space for whatever you may need, be it a dining room, study, or playroom. Traveling deeper into the home, the spacious kitchen stuns with its large center island, walk-in pantry, stainless-steel appliances, and attached dining area. The adjacent living room is the ideal space to gather with loved ones or relax after a long day of work in front of the fireplace. A bedroom and full bathroom round out the main level, great for guests or in-laws. Up the stairs to the second floor, you'll come upon the primary suite: a spacious bedroom and bathroom with a double vanity, separate tub and shower, water closet, and large walk-in closet. The upstairs living area is centrally located between three additional bedrooms, the third bathroom, and the laundry room. The Hayden's upstairs is also rich with storage space, boasting two linen closets and a storage closet off the loft area in addition to each bedroom's closet. This Braselton, GA community has plenty to offer future residents, including being less than a mile from I-85, Chateau Elan Winery, and next new Lowes and Publix shopping center. Get in touch today to come see all that this home at 401 King Village and the Braselton Village community has to offer! Private homesite with a spacious backyard. Full amenities to include a clubhouse, 3 pools, playground, bocce ball, tennis and pickle ball courts. Estimated home completion Jan 2026. Schedule your appt today
Home Details
Home Type
- Single Family
Parking
- 2 Car Garage
Home Design
- New Construction
Interior Spaces
- 2-Story Property
- Crown Molding
Bedrooms and Bathrooms
- 5 Bedrooms
- 3 Full Bathrooms
Outdoor Features
- Sun Deck
Community Details
Amenities
- Clubhouse
Recreation
- Tennis Courts
- Community Playground
- Lap or Exercise Community Pool
- Splash Pad
Map
About the Builder
- 255 Lucas Ct
- 960 Walnut Rd
- 363 Aidens Bluff
- 389 Aidens Bluff
- 4502 Links Blvd
- 4300 Links Blvd
- 4057 Links Blvd
- 4045 Links Blvd
- 4380 Links Blvd
- Wehunt Meadows
- 4040 Links Blvd
- 4022 Links Blvd
- Traditions of Braselton
- The Grand
- 237 Cherokee Rose Ln
- 146 Cherokee Rose Ln
- Hidden Fields - Masterpiece Collection
- 120 Cherokee Rose Ln
- 111 Cherokee Rose Ln
- 76 Hidden Fields Way

