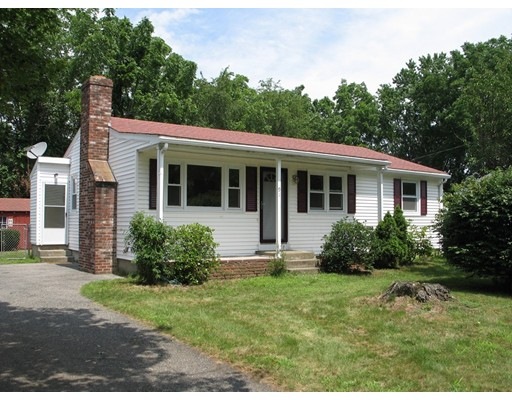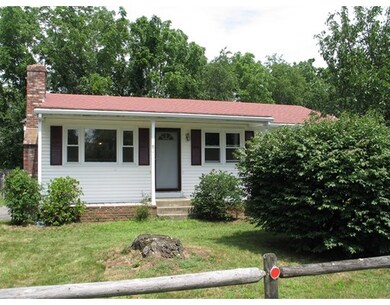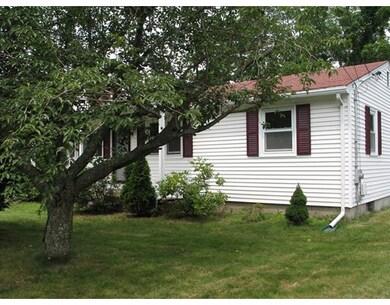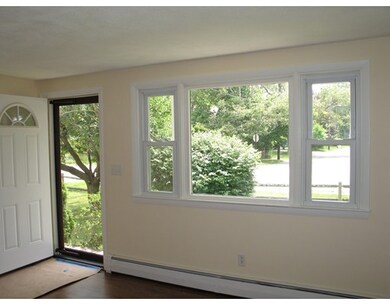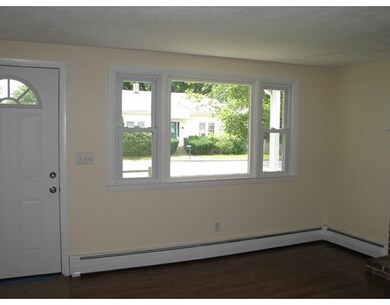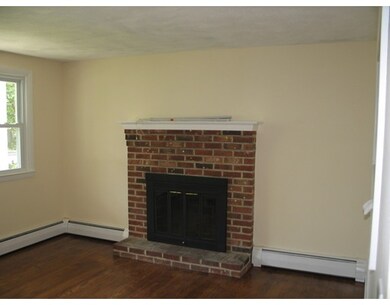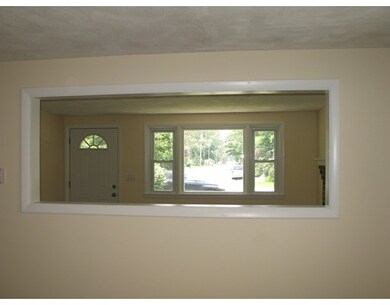
91 Brown St Attleboro, MA 02703
South Attleboro Village NeighborhoodAbout This Home
As of July 2025If you are looking for a ranch style home with granite counter tops, new cabinets, beautiful fenced yard and a screen porch to enjoy all summer - this is your home. Plan to see this home soon because it won't last long. Fresh paint throughout. Eat-in kitchen with new ceramic tile, white cabinets and plenty of natural light. Living room is graced by a raised hearth fireplace with brass doors and white mantle. A good sized picture window keeps the living room drenched in sunlight. Nice sized bedrooms with ample closet space. Plenty of storage space in the kitchen pantry closet and the 2 hall closets. All lights except light over the sink are LEDs. Insulated, tilting replacement windows. The roof is architectural shingles. New electrical. Approximately 300 SF in basement is partially finished, but needs some updating.
Last Agent to Sell the Property
The Pariseau Group
CENTURY 21 Ed Pariseau, REALTORS® Listed on: 07/21/2017
Home Details
Home Type
Single Family
Est. Annual Taxes
$4,263
Year Built
1969
Lot Details
0
Listing Details
- Lot Description: Paved Drive, Fenced/Enclosed
- Property Type: Single Family
- Single Family Type: Detached
- Style: Ranch
- Other Agent: 2.50
- Lead Paint: Unknown
- Year Built Description: Approximate
- Special Features: None
- Property Sub Type: Detached
- Year Built: 1969
Interior Features
- Has Basement: Yes
- Fireplaces: 1
- Number of Rooms: 5
- Amenities: Public Transportation, Shopping, Medical Facility, Laundromat, Highway Access, House of Worship, Private School, Public School, T-Station
- Electric: 100 Amps
- Energy: Insulated Windows
- Flooring: Hardwood
- Interior Amenities: Cable Available
- Basement: Full, Partially Finished, Bulkhead
- Bedroom 2: First Floor, 12X10
- Kitchen: First Floor, 13X12
- Laundry Room: Basement
- Living Room: First Floor, 14X12
- Master Bedroom: First Floor, 12X10
- Master Bedroom Description: Closet, Flooring - Hardwood
- No Bedrooms: 3
- Full Bathrooms: 1
- Main Lo: BB3430
- Main So: AN1593
- Estimated Sq Ft: 988.00
Exterior Features
- Construction: Frame
- Exterior: Vinyl
- Exterior Features: Porch - Screened, Fenced Yard
- Foundation: Irregular
Garage/Parking
- Parking: Off-Street, Paved Driveway
- Parking Spaces: 2
Utilities
- Heat Zones: 2
- Hot Water: Natural Gas
- Utility Connections: for Gas Range, for Gas Dryer
- Sewer: City/Town Sewer
- Water: City/Town Water
Lot Info
- Assessor Parcel Number: M:0007 L:0013
- Zoning: R
- Acre: 0.18
- Lot Size: 8000.00
Ownership History
Purchase Details
Home Financials for this Owner
Home Financials are based on the most recent Mortgage that was taken out on this home.Purchase Details
Home Financials for this Owner
Home Financials are based on the most recent Mortgage that was taken out on this home.Purchase Details
Home Financials for this Owner
Home Financials are based on the most recent Mortgage that was taken out on this home.Purchase Details
Purchase Details
Purchase Details
Similar Homes in the area
Home Values in the Area
Average Home Value in this Area
Purchase History
| Date | Type | Sale Price | Title Company |
|---|---|---|---|
| Deed | $470,000 | -- | |
| Deed | $255,000 | -- | |
| Deed | $255,000 | -- | |
| Warranty Deed | $182,000 | -- | |
| Warranty Deed | $182,000 | -- | |
| Deed | -- | -- | |
| Deed | -- | -- | |
| Deed | -- | -- | |
| Deed | -- | -- | |
| Deed | -- | -- |
Mortgage History
| Date | Status | Loan Amount | Loan Type |
|---|---|---|---|
| Open | $461,487 | FHA | |
| Previous Owner | $250,381 | FHA | |
| Previous Owner | $367,500 | No Value Available | |
| Previous Owner | $50,000 | No Value Available | |
| Previous Owner | $20,000 | No Value Available | |
| Previous Owner | $32,000 | No Value Available | |
| Previous Owner | $35,000 | No Value Available |
Property History
| Date | Event | Price | Change | Sq Ft Price |
|---|---|---|---|---|
| 07/10/2025 07/10/25 | Sold | $470,000 | +2.4% | $476 / Sq Ft |
| 06/02/2025 06/02/25 | Pending | -- | -- | -- |
| 05/29/2025 05/29/25 | For Sale | $459,000 | +80.0% | $465 / Sq Ft |
| 09/07/2017 09/07/17 | Sold | $255,000 | +4.1% | $258 / Sq Ft |
| 07/25/2017 07/25/17 | Pending | -- | -- | -- |
| 07/21/2017 07/21/17 | For Sale | $245,000 | +34.6% | $248 / Sq Ft |
| 04/28/2017 04/28/17 | Sold | $182,000 | +10.3% | $184 / Sq Ft |
| 03/18/2017 03/18/17 | Pending | -- | -- | -- |
| 03/10/2017 03/10/17 | Price Changed | $165,000 | -17.5% | $167 / Sq Ft |
| 01/10/2017 01/10/17 | For Sale | $200,000 | 0.0% | $202 / Sq Ft |
| 01/06/2017 01/06/17 | Pending | -- | -- | -- |
| 11/30/2016 11/30/16 | For Sale | $200,000 | -- | $202 / Sq Ft |
Tax History Compared to Growth
Tax History
| Year | Tax Paid | Tax Assessment Tax Assessment Total Assessment is a certain percentage of the fair market value that is determined by local assessors to be the total taxable value of land and additions on the property. | Land | Improvement |
|---|---|---|---|---|
| 2025 | $4,263 | $339,700 | $124,800 | $214,900 |
| 2024 | $4,123 | $323,900 | $124,800 | $199,100 |
| 2023 | $3,902 | $285,000 | $113,400 | $171,600 |
| 2022 | $3,745 | $259,200 | $108,100 | $151,100 |
| 2021 | $3,460 | $233,800 | $103,900 | $129,900 |
| 2020 | $3,359 | $230,700 | $100,900 | $129,800 |
| 2019 | $3,209 | $226,600 | $98,900 | $127,700 |
| 2018 | $3,126 | $211,700 | $96,000 | $115,700 |
| 2017 | $2,914 | $200,300 | $96,000 | $104,300 |
| 2016 | $2,871 | $193,700 | $94,200 | $99,500 |
| 2015 | $2,868 | $195,000 | $94,200 | $100,800 |
| 2014 | $2,670 | $179,800 | $89,800 | $90,000 |
Agents Affiliated with this Home
-
R
Seller's Agent in 2025
Rogerio Rodriguez
Gibson Sotheby's International Realty
-
K
Seller Co-Listing Agent in 2025
Kim Baccari
Gibson Sothebys International Realty
-
A
Buyer's Agent in 2025
Angelique Stanley
J. Brown Realty
-
T
Seller's Agent in 2017
The Pariseau Group
CENTURY 21 Ed Pariseau, REALTORS®
-
M
Seller's Agent in 2017
Michelle Fermin
Century 21 North East
Map
Source: MLS Property Information Network (MLS PIN)
MLS Number: 72201774
APN: ATTL-000007-000000-000013
- 4 Gardner Ave
- 72 Rand Ave
- 31 Carleton St
- 96 Robinson Ave
- 39 Castle Rd Unit 149
- 1 Forest Ln Unit 225
- 7 Queens Rd
- 980 Newport Ave
- 39 Slade Ave
- 17 Lockwood Ave
- 30 Thomas Ave
- 18 Newton St
- 1 Holly St
- 5 Vincent Dr
- 417 Brown St Unit 23
- 417 Brown St Unit 31
- 106 Pond St Unit U 1
- 64 Highland Ave Unit B
- 64 Highland Ave Unit A
- 91 Greenwich St
