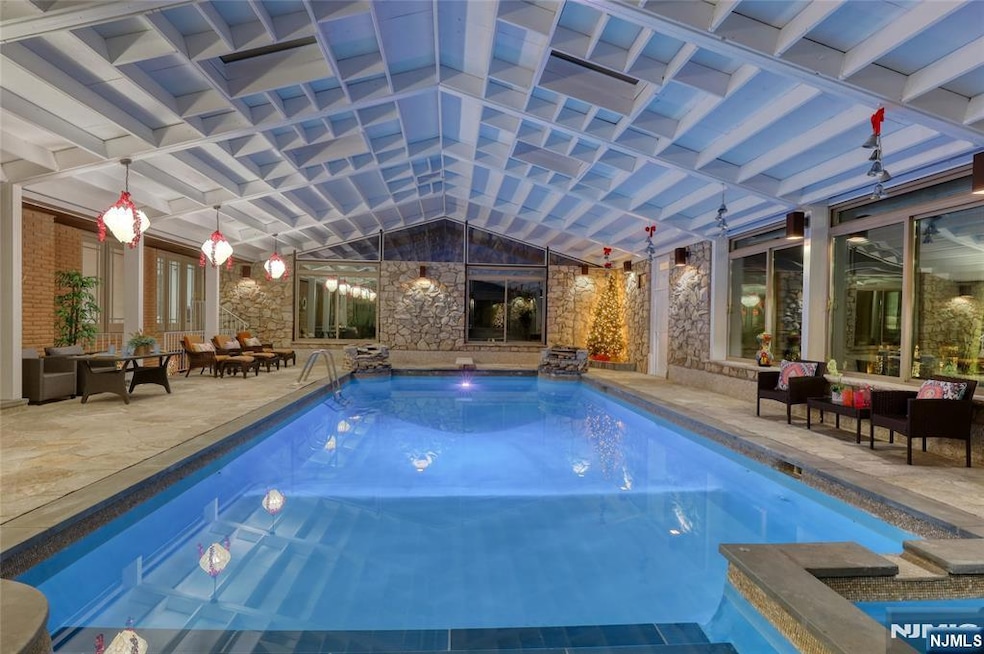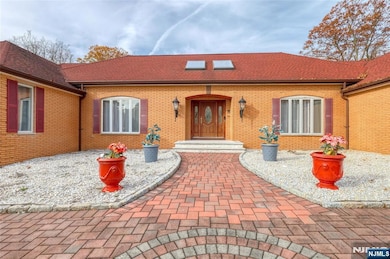
$5,795,000 Pending
- 7 Beds
- 11 Baths
- 15 N Church Rd
- Saddle River, NJ
6.3 picturesque acres surround this 9000+sf European gem. Built in 2010 with extensive trim & high ceilings & elevator to 3 floors. 4-car garage, huge kitchen opening to massive great room, generously proportioned bedrooms including very large primary suite. The lower level offers recreation room w/fpl, theater, wine cellar, bedroom/bath, indoor lap pool & more! 80 KW generator, 19 zones heat,
Vicki Gaily Special Properties, Division Brook Hollow Group, Inc.






