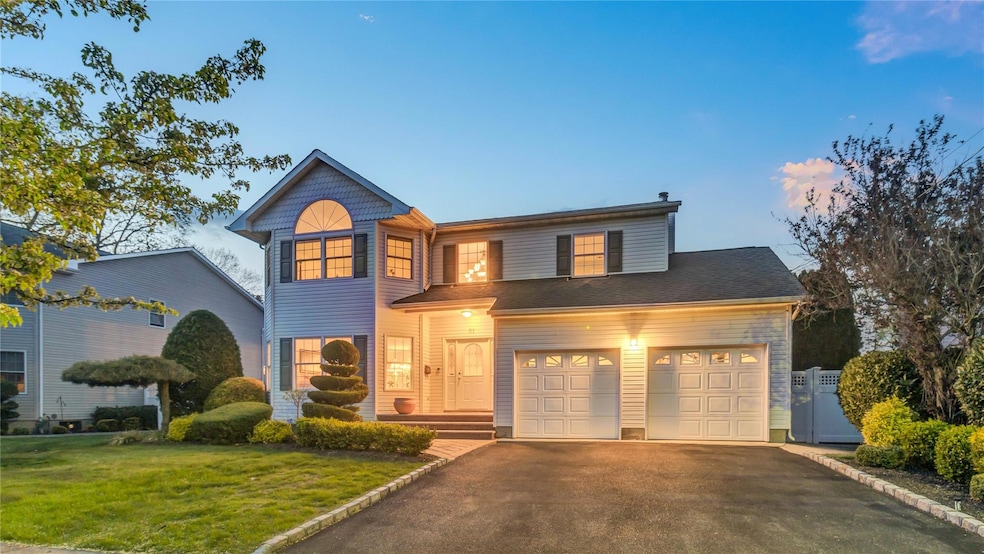
91 Chicago Ave Massapequa, NY 11758
Massapequa NeighborhoodHighlights
- Colonial Architecture
- Cathedral Ceiling
- Granite Countertops
- Berner Middle School Rated A
- Wood Flooring
- Formal Dining Room
About This Home
As of August 2025Welcome To 91 Chicago! This Side Hall Colonial, Built In 2001 Features A Beautiful Open Floor Plan, Bright & Spacious Living Room, Dining & Den As Well A Granite Kitchen With Gas Cooking & Stainless Steel Appliances! 4 Large Bedrooms Upstairs Including A Primary With Vaulted Ceilings, Walk-In Closet & En-Suite Bathroom. Full Unfinished Basement With 8 Foot Ceilings. Hardwood Floors Throughout, Central Air, Central Vacuum, & Crown Moldings! A Private 7,000 Sq Ft Lot, Close To LIRR, Schools, Shopping, Dining & All Of What Massapequa Has To Offer! Interior Sq Ft Is Approximate
Last Agent to Sell the Property
Signature Premier Properties Brokerage Phone: 516-546-6300 License #10301221270 Listed on: 05/01/2025

Co-Listed By
Signature Premier Properties Brokerage Phone: 516-546-6300 License #10301221826
Home Details
Home Type
- Single Family
Est. Annual Taxes
- $19,517
Year Built
- Built in 2001
Lot Details
- 7,000 Sq Ft Lot
- Lot Dimensions are 70x100
- South Facing Home
- Vinyl Fence
Parking
- 2 Car Garage
- Driveway
Home Design
- Colonial Architecture
- Frame Construction
- Vinyl Siding
Interior Spaces
- 2,586 Sq Ft Home
- Central Vacuum
- Cathedral Ceiling
- Ceiling Fan
- Recessed Lighting
- Chandelier
- Wood Burning Fireplace
- Entrance Foyer
- Formal Dining Room
- Storage
- Unfinished Basement
- Basement Fills Entire Space Under The House
Kitchen
- Eat-In Kitchen
- Oven
- Microwave
- Dishwasher
- Stainless Steel Appliances
- Granite Countertops
Flooring
- Wood
- Tile
Bedrooms and Bathrooms
- 4 Bedrooms
- En-Suite Primary Bedroom
- Walk-In Closet
Laundry
- Dryer
- Washer
Schools
- Contact Agent Elementary School
- Berner Middle School
- Massapequa High School
Utilities
- Central Air
- Heating System Uses Natural Gas
Listing and Financial Details
- Exclusions: Dining Room & Foyer Chandelier
- Legal Lot and Block 219 / 173
Ownership History
Purchase Details
Home Financials for this Owner
Home Financials are based on the most recent Mortgage that was taken out on this home.Purchase Details
Purchase Details
Purchase Details
Purchase Details
Purchase Details
Similar Homes in Massapequa, NY
Home Values in the Area
Average Home Value in this Area
Purchase History
| Date | Type | Sale Price | Title Company |
|---|---|---|---|
| Bargain Sale Deed | $655,000 | Westcor Land Title Insurance | |
| Deed | $499,000 | -- | |
| Deed | -- | -- | |
| Deed | $300,000 | Anthony Cincotta | |
| Deed | -- | -- | |
| Interfamily Deed Transfer | -- | -- |
Mortgage History
| Date | Status | Loan Amount | Loan Type |
|---|---|---|---|
| Open | $491,250 | No Value Available |
Property History
| Date | Event | Price | Change | Sq Ft Price |
|---|---|---|---|---|
| 08/21/2025 08/21/25 | Sold | $1,115,000 | +1.5% | $431 / Sq Ft |
| 05/12/2025 05/12/25 | Pending | -- | -- | -- |
| 05/01/2025 05/01/25 | For Sale | $1,099,000 | -- | $425 / Sq Ft |
Tax History Compared to Growth
Tax History
| Year | Tax Paid | Tax Assessment Tax Assessment Total Assessment is a certain percentage of the fair market value that is determined by local assessors to be the total taxable value of land and additions on the property. | Land | Improvement |
|---|---|---|---|---|
| 2025 | $5,448 | $685 | $178 | $507 |
| 2024 | $5,448 | $674 | $175 | $499 |
| 2023 | $16,110 | $685 | $178 | $507 |
| 2022 | $16,110 | $685 | $178 | $507 |
| 2021 | $14,329 | $769 | $190 | $579 |
| 2020 | $16,145 | $924 | $500 | $424 |
| 2019 | $16,365 | $990 | $503 | $487 |
| 2018 | $16,297 | $1,056 | $0 | $0 |
| 2017 | $10,665 | $1,099 | $507 | $592 |
| 2016 | $16,011 | $1,163 | $536 | $627 |
| 2015 | $5,078 | $1,163 | $536 | $627 |
| 2014 | $5,078 | $1,163 | $536 | $627 |
| 2013 | $4,618 | $1,163 | $536 | $627 |
Agents Affiliated with this Home
-
Kunal Sewani

Seller's Agent in 2025
Kunal Sewani
Signature Premier Properties
(516) 263-4439
7 in this area
79 Total Sales
-
Seth Levy

Seller Co-Listing Agent in 2025
Seth Levy
Signature Premier Properties
(516) 613-3600
8 in this area
203 Total Sales
-
Jennifer Tepper

Buyer's Agent in 2025
Jennifer Tepper
Signature Premier Properties
(516) 680-9598
2 in this area
67 Total Sales
-
Andrea Kaplan
A
Buyer Co-Listing Agent in 2025
Andrea Kaplan
Signature Premier Properties
(516) 546-6300
2 in this area
67 Total Sales
Map
Source: OneKey® MLS
MLS Number: 854407
APN: 2489-52-173-00-0219-0
- 76 Connecticut Ave
- 104 Clark Ave
- 51 Michigan Ave
- 102 Boston Ave
- 36 Michigan Ave
- 136 Euclid Ave
- 128 Massachusetts Ave
- 75 Massachusetts Ave
- 73 Massachusetts Ave
- 533 Forest Ave
- 97 Rhode Island Ave
- 94 New Hampshire Ave
- 1 Bedford Ave
- 22 Commonwealth Ave
- 121 Ontario Ave
- 101 Toronto Ave
- 690 Franklin Ave
- 74 Jerusalem Ave
- 714 Franklin Ave
- 160 Jerusalem Ave
