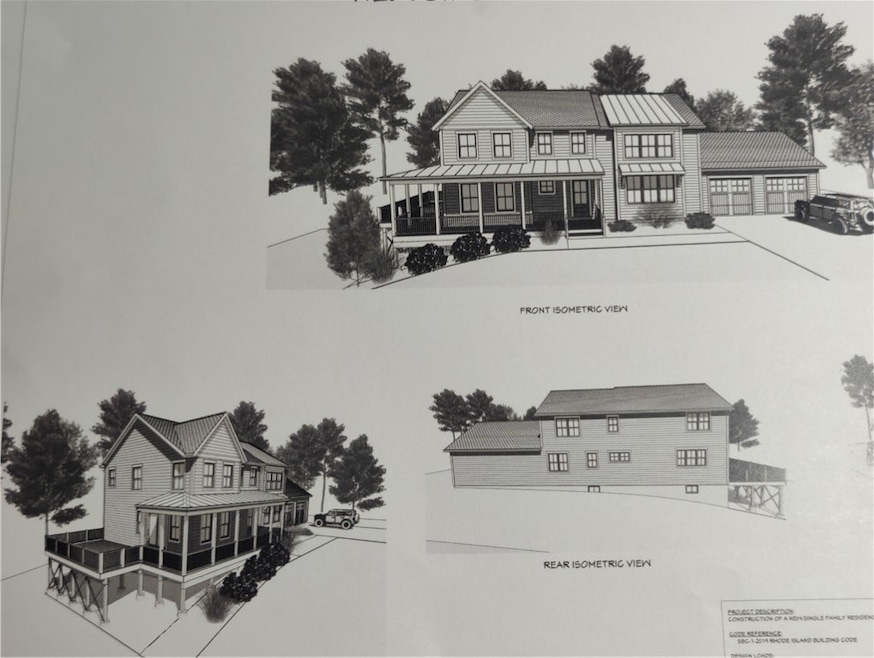91 Clifton St Johnston, RI 02919
Hartford Avenue NeighborhoodEstimated payment $4,665/month
Highlights
- Under Construction
- Wood Flooring
- Balcony
- Raised Ranch Architecture
- Attic
- Thermal Windows
About This Home
UNDER CONSTRUCTION! Welcome to this stunning new construction Raised Ranch located in the desirable Johnston district on a quiet dead-end street. This beautifully designed home features a modern open-concept layout with a spacious kitchen showcasing quartz countertops, elegant stone finishes, hardwood floors, and high-quality tile work. The kitchen comes fully equipped with a cooktop stove and built-in microwave, offering both style and convenience for everyday living. The home includes well-appointed living spaces with abundant natural light, comfortable bedrooms, and quality craftsmanship throughout. With its contemporary design, premium materials, and peaceful location, this is the perfect home for those seeking comfort and modern living in a highly accessible area.
Home Details
Home Type
- Single Family
Est. Annual Taxes
- $2,127
Year Built
- Built in 2025 | Under Construction
Lot Details
- 0.34 Acre Lot
- Fenced
Parking
- 2 Car Attached Garage
- Driveway
Home Design
- Raised Ranch Architecture
- Vinyl Siding
- Concrete Perimeter Foundation
- Plaster
Interior Spaces
- 2-Story Property
- Thermal Windows
- Utility Room
- Attic
Kitchen
- Oven
- Range
- Microwave
Flooring
- Wood
- Ceramic Tile
Bedrooms and Bathrooms
- 3 Bedrooms
- 3 Full Bathrooms
- Bathtub with Shower
Unfinished Basement
- Walk-Out Basement
- Basement Fills Entire Space Under The House
Outdoor Features
- Balcony
- Porch
Utilities
- Forced Air Heating and Cooling System
- Heating System Uses Gas
- 200+ Amp Service
- Well
- Electric Water Heater
Community Details
- Shops
- Restaurant
Listing and Financial Details
- Tax Lot 53
- Assessor Parcel Number 91CLIFTONSTJOHN
Map
Home Values in the Area
Average Home Value in this Area
Property History
| Date | Event | Price | List to Sale | Price per Sq Ft |
|---|---|---|---|---|
| 11/25/2025 11/25/25 | For Sale | $849,900 | -- | $211 / Sq Ft |
Source: State-Wide MLS
MLS Number: 1400278
- 50 Rosemont Ave
- 46 Auburn Ave
- 0 Woodbine St
- 0 Jackson Ave
- 71 Waveland St
- 2 Fairmount Ave
- 103 Springfield Ave
- 11 Springfield Ave
- 18 Lyman Ave
- 2 Capri Dr
- 37 George Waterman Rd
- 11 Traver Ave Unit 1
- 31 Devereux Ave Unit 305
- 25 Devereux St Unit 205
- 12 Oakland Ave
- 5 Pezzi St
- 16 Homestead Ave
- 6 Flanders St
- 24 Iris Ln
- 44 Herschel St
- 670 Killingly St Unit 1st Floor
- 184 Woonasquatucket Ave
- 31 Devereux St Unit 203
- 17 Metcalf Ave
- 17 Metcalf Ave Unit 1
- 610 Killingly St Unit 2
- 22 Woonasquatucket Ave Unit 2nd Floor
- 43 Fruit Hill Ave Unit 2nd Floor
- 41 Fruit Hill Ave Unit 1st Floor
- 246 George Waterman Rd Unit 2
- 697 Manton Ave
- 1535 Atwood Ave
- 6 Westwood Manor Dr
- 48 Riverdale St Unit 3
- 40 Paolino St
- 15 Sybaris St Unit A
- 8 Octavia St Unit 1
- 8 Octavia St Unit 2
- 121 Central Ave
- 125 Federal Way

