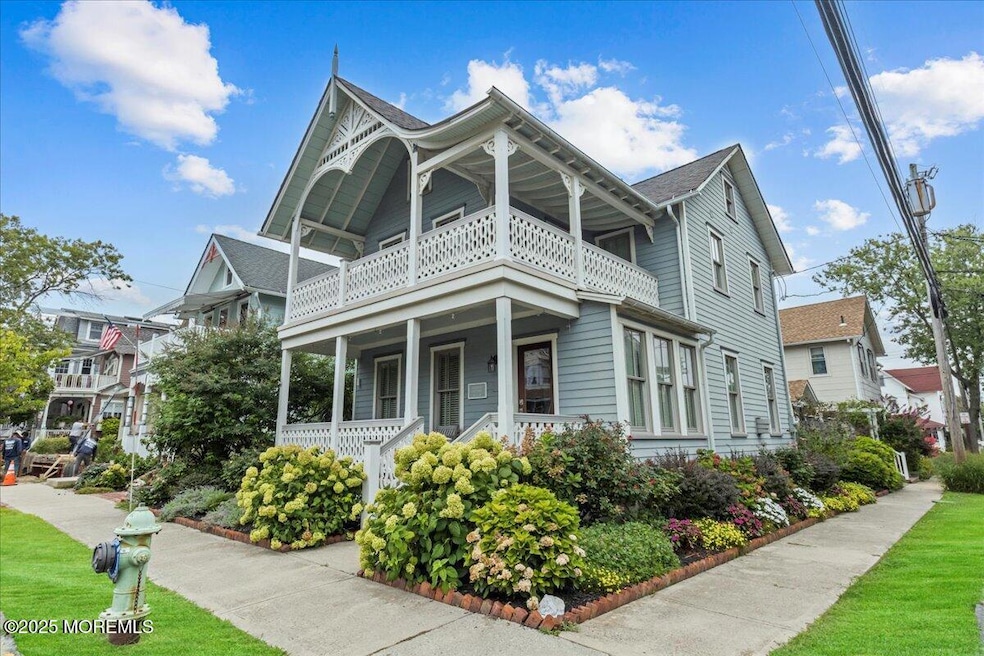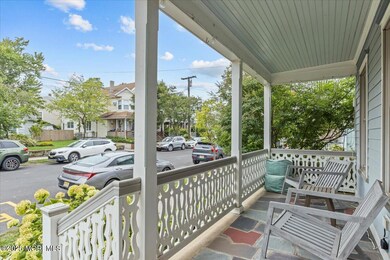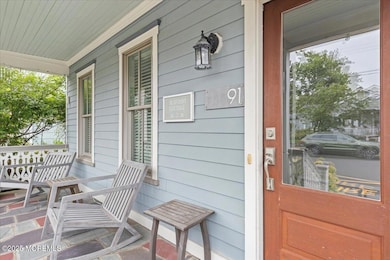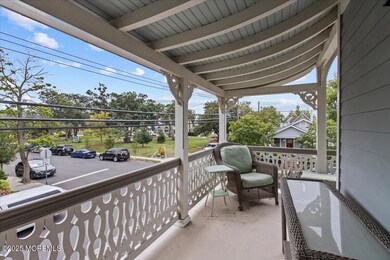91 Cookman Ave Ocean Grove, NJ 07756
Highlights
- Vaulted Ceiling
- Fireplace
- 4-minute walk to Ocean Grove Park
- Victorian Architecture
- Forced Air Heating and Cooling System
About This Home
Fully furnished Victorian available for MONTHLY WINTER RENTAL for April and May 2026, ideally located just five blocks from the beach and overlooking a quiet park. This fully renovated 3BR, 2.5BA home combines historic charm with modern updates. The first floor offers a bright open living and dining area with gas fireplace and custom built-ins, along with an updated eat-in kitchen featuring quartz countertops, shaker cabinetry, stainless steel appliances, sea-glass backsplash, and center island. A private courtyard off the kitchen provides additional outdoor space for grilling or storage. The second floor includes three spacious bedrooms, a sleek hall bath, laundry, and a primary suite with vaulted ceilings and a custom en suite bath with tiled walk-in shower. Two south-facing porches, one wrapping the second floor, create inviting outdoor living areas perfect for enjoying ocean breezes. With a full basement for storage and a turnkey furnished setup, this home offers seasonal comfort just blocks from the beach, park, and local amenities.
Listing Agent
Keller Williams Realty Premier Properties License #1755278 Listed on: 09/02/2025

Home Details
Home Type
- Single Family
Est. Annual Taxes
- $17,831
Year Built
- 1895
Parking
- No Garage
Home Design
- Victorian Architecture
Interior Spaces
- 3-Story Property
- Vaulted Ceiling
- Fireplace
- Partially Finished Basement
Bedrooms and Bathrooms
- 3 Bedrooms
Schools
- Neptune Middle School
Utilities
- Forced Air Heating and Cooling System
- Heating System Uses Natural Gas
Community Details
- Ocean Grove Subdivision
Listing and Financial Details
- Month-to-Month Lease Term
- Ask Agent About Lease Term
- Short Term Lease
- Weekly Lease Term
- Assessor Parcel Number 35-00251-0000-00007
Map
Source: MOREMLS (Monmouth Ocean Regional REALTORS®)
MLS Number: 22526479
APN: 35-00251-0000-00007
- 77 Stockton Ave
- 128 Broadway
- 69 Stockton Ave
- 69 Webb Ave
- 139 Cookman Ave
- 93 Central Ave
- 56 Embury Ave
- 52 Embury Ave
- 139 Stockton Ave
- 137 Inskip Ave
- 66 Main Ave
- 140 Stockton Ave
- 77 Main Ave Unit 2B
- 77 Main Ave Unit 2A
- 147 Webb Ave
- 146 Inskip Ave
- 219 Lake Terrace
- 18 Abbott Ave
- 20 Webb Ave
- 110 Mount Tabor Way
- 87 Cookman Ave
- 88 Broadway
- 96 Cookman Ave
- 83 Cookman Ave
- 83 Broadway
- 94 Clark Ave
- 84 Cookman Ave
- 73 Cookman Ave Unit A
- 69 Cookman Ave
- 82 Franklin Ave
- 68 Clark Ave Unit 1E
- 68 Clark Ave Unit 2w
- 69 Franklin Ave Unit 1
- 69 Franklin Ave Unit 2
- 124 Broadway
- 64 Abbott Ave
- 58 Broadway
- 87 Embury Ave
- 123 Stockton Ave
- 82 Inskip Ave






