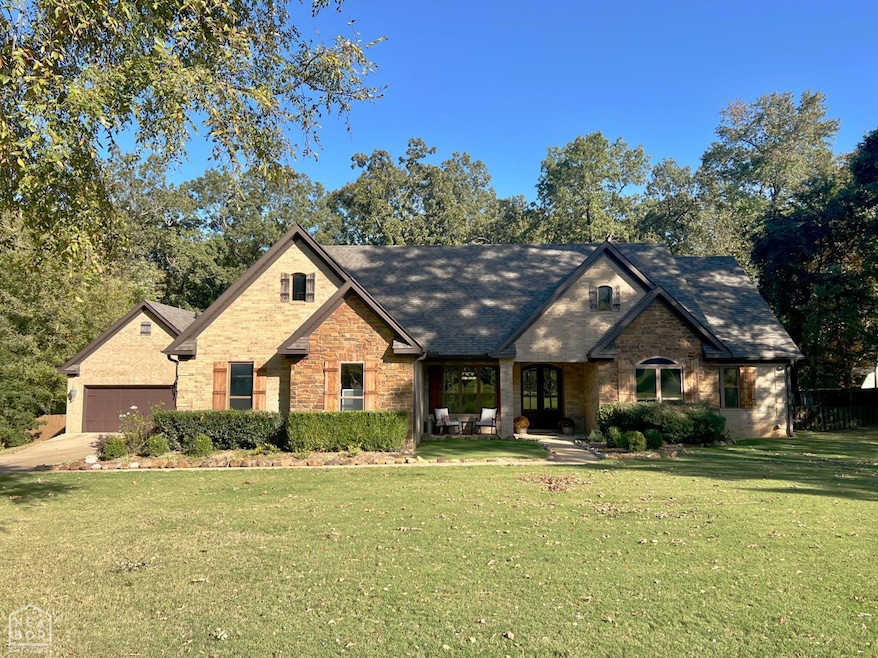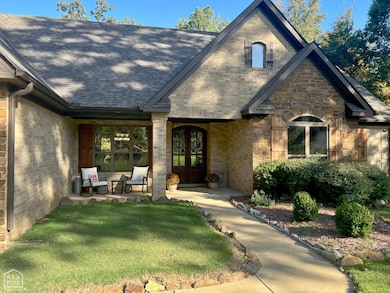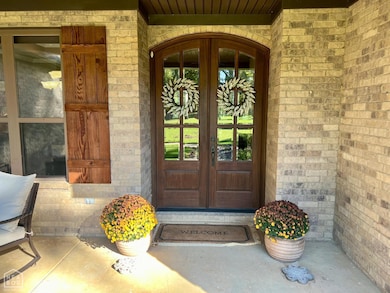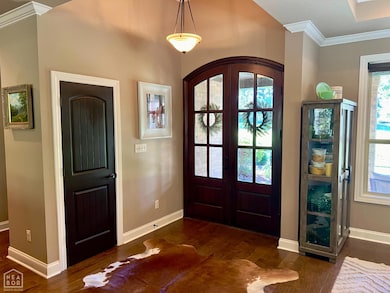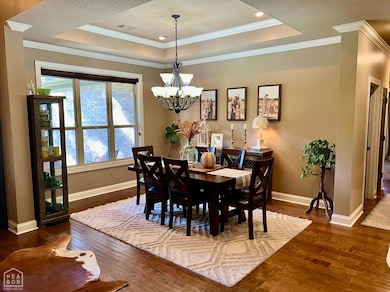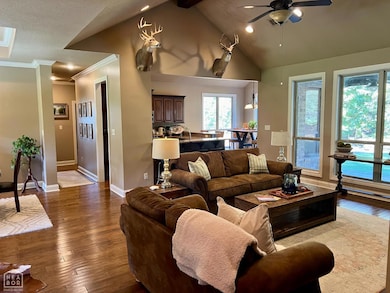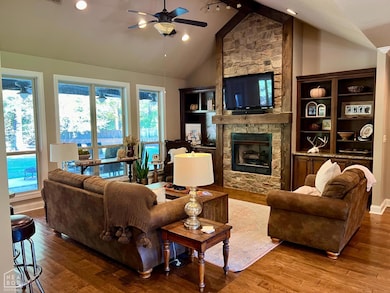91 County Road 7664 Jonesboro, AR 72405
Estimated payment $2,845/month
Highlights
- Vaulted Ceiling
- Traditional Architecture
- Workshop
- Brookland Elementary School Rated A-
- Wood Flooring
- Separate Outdoor Workshop
About This Home
4 Bed | 3 Bath | Detached Shop | Brookland School District Welcome to 91 CR 7664 — a stunning home located north of town on the Ridge, just off Kait Road in the highly sought-after Brookland School District. This beautiful property combines craftsmanship, space, and style, creating the perfect retreat for modern living. The all-stone and brick exterior, double French front doors, and beautifully landscaped yard make a striking first impression. Inside, the open floor plan connects the living room, dining area, and kitchen, featuring hand-scraped hardwood floors, a stone fireplace, and exposed wooden beams for added warmth and character. The kitchen is designed for both functionality and style with ample cabinetry, granite countertops, a breakfast bar, and stainless-steel appliances. The oversized primary suite includes a tray ceiling, private access to the back porch, and a luxurious ensuite bath with dual vanities, a jetted tub, a hand-tiled walk-in shower, and dual walk-in closets. Additional highlights include a large laundry room with abundant cabinetry, a covered back porch and patio overlooking the fully fenced backyard, and a detached garage shop. As an additional bonus there is even upstairs space that can easily be finished into an additional bedroom and bathroom if needed. This home offers elegance, comfort, and practicality — all in a peaceful setting just minutes from town.
Listing Agent
Nic Schaaf
JCS REALTY License #00079919 Listed on: 11/13/2025
Home Details
Home Type
- Single Family
Est. Annual Taxes
- $3,213
Year Built
- Built in 2009
Lot Details
- Back Yard Fenced
- Landscaped with Trees
Parking
- 2 Car Attached Garage
Home Design
- Traditional Architecture
- Brick Exterior Construction
- Slab Foundation
- Architectural Shingle Roof
- Stone
Interior Spaces
- 2,287 Sq Ft Home
- 1-Story Property
- Built-In Features
- Vaulted Ceiling
- Ceiling Fan
- Gas Log Fireplace
- Blinds
- Living Room
- Dining Room
- Workshop
- Wood Flooring
- Laundry Room
Kitchen
- Breakfast Bar
- Built-In Microwave
- Dishwasher
- Disposal
Bedrooms and Bathrooms
- 4 Bedrooms
- 3 Full Bathrooms
Outdoor Features
- Separate Outdoor Workshop
Schools
- Brookland Elementary And Middle School
- Brookland High School
Utilities
- Central Heating and Cooling System
- Electric Water Heater
- Septic System
Listing and Financial Details
- Assessor Parcel Number 13-154211-04200
Map
Home Values in the Area
Average Home Value in this Area
Tax History
| Year | Tax Paid | Tax Assessment Tax Assessment Total Assessment is a certain percentage of the fair market value that is determined by local assessors to be the total taxable value of land and additions on the property. | Land | Improvement |
|---|---|---|---|---|
| 2025 | $3,316 | $70,407 | $10,000 | $60,407 |
| 2024 | $3,316 | $70,407 | $10,000 | $60,407 |
| 2023 | $2,863 | $70,407 | $10,000 | $60,407 |
| 2022 | $2,203 | $70,407 | $10,000 | $60,407 |
| 2021 | $2,161 | $52,240 | $10,000 | $42,240 |
| 2020 | $2,161 | $52,240 | $10,000 | $42,240 |
| 2019 | $2,161 | $52,240 | $10,000 | $42,240 |
| 2018 | $2,164 | $52,240 | $10,000 | $42,240 |
| 2017 | $2,054 | $52,240 | $10,000 | $42,240 |
| 2016 | $1,943 | $47,090 | $6,800 | $40,290 |
| 2015 | $2,218 | $47,090 | $6,800 | $40,290 |
| 2014 | $1,943 | $47,090 | $6,800 | $40,290 |
Property History
| Date | Event | Price | List to Sale | Price per Sq Ft |
|---|---|---|---|---|
| 11/13/2025 11/13/25 | For Sale | $489,000 | -- | $214 / Sq Ft |
Purchase History
| Date | Type | Sale Price | Title Company |
|---|---|---|---|
| Warranty Deed | $270,000 | None Available | |
| Warranty Deed | $260,000 | Professional Title Services | |
| Warranty Deed | $33,000 | Professional Title Services | |
| Warranty Deed | -- | -- |
Mortgage History
| Date | Status | Loan Amount | Loan Type |
|---|---|---|---|
| Open | $256,500 | New Conventional | |
| Previous Owner | $184,900 | New Conventional |
Source: Northeast Arkansas Board of REALTORS®
MLS Number: 10126009
APN: 13-154211-04200
- 581 County Road 753
- 890 Cr 757 Unit LotWP001
- 890 Cr 757
- 3997 Highway 351
- 4401 Highway 351
- 92 Cr 7185
- 92 County Road 7185
- 900 County Road 730
- 11 Arkansas 351
- 2618 Arkansas 351
- 35 County Road 7181
- 4794 Highway 351
- 0 Arkansas 141
- 52 County Road 7180
- 0 Greene 720 Unit 10125357
- 809 Cr 714
- 180 County Road 700
- 430 County Road 751
- 2833 County Road 759
- 171 County Road 7455
- 3425 County Road 766
- 4601 County Road 745
- 4800 Reserve Blvd
- 5555 Macedonia Rd
- 3101 Carnaby St
- 1009 Canera Dr
- 500 E Roseclair St Unit 503-2
- 100 Mcnatt Dr
- 400 E Roseclair St Unit 405 E Roseclair Apt # 1
- 1311 N Church St Unit E
- 500 N Caraway Rd
- 301 N Caraway Rd
- 1811 Self Cir
- 2009 Cedar Heights Dr
- 902 Belt St Unit 6
- 1830 E Johnson Ave
- 4216 Aggie Rd
- 821 Oaktree Manor Cir
- 105 Weston Cove
- 103 Weston Cove
