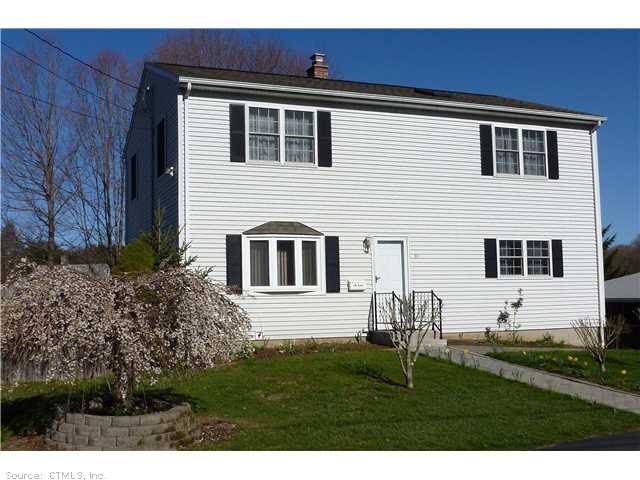
91 Cutler St Watertown, CT 06795
Highlights
- Heated In Ground Pool
- Deck
- Circular Driveway
- Colonial Architecture
- Attic
- Thermal Windows
About This Home
As of November 2012Remodeled 4 br colonial w/ beautiful heated inground pool. Home features gleaming hardwood flrs, tiled & corian eik & 2 full baths, 1 w/ jetted massage shower/tub, office & den, cedar deck, patio, newer roof, windows, furnace, c/air, etc... Part fin ll
Last Agent to Sell the Property
William Raveis Real Estate License #RES.0767352 Listed on: 04/04/2012

Last Buyer's Agent
Lauretta Murphy
Westbury Realty CT License #RES.0489640
Home Details
Home Type
- Single Family
Est. Annual Taxes
- $3,971
Year Built
- Built in 1966
Lot Details
- 0.31 Acre Lot
- Level Lot
Home Design
- Colonial Architecture
- Vinyl Siding
Interior Spaces
- 1,862 Sq Ft Home
- Thermal Windows
- Partially Finished Basement
- Basement Fills Entire Space Under The House
Kitchen
- Oven or Range
- Dishwasher
Bedrooms and Bathrooms
- 4 Bedrooms
- 2 Full Bathrooms
Attic
- Storage In Attic
- Pull Down Stairs to Attic
Parking
- Parking Deck
- Circular Driveway
Outdoor Features
- Heated In Ground Pool
- Deck
- Outdoor Storage
Schools
- Per Boe Elementary School
- Watertown High School
Utilities
- Central Air
- Heating System Uses Oil
- Heating System Uses Oil Above Ground
- Electric Water Heater
- Cable TV Available
Ownership History
Purchase Details
Home Financials for this Owner
Home Financials are based on the most recent Mortgage that was taken out on this home.Similar Homes in the area
Home Values in the Area
Average Home Value in this Area
Purchase History
| Date | Type | Sale Price | Title Company |
|---|---|---|---|
| Deed | $220,000 | -- |
Mortgage History
| Date | Status | Loan Amount | Loan Type |
|---|---|---|---|
| Open | $198,000 | New Conventional | |
| Previous Owner | $72,900 | No Value Available | |
| Previous Owner | $192,350 | No Value Available | |
| Previous Owner | $92,000 | No Value Available |
Property History
| Date | Event | Price | Change | Sq Ft Price |
|---|---|---|---|---|
| 08/18/2025 08/18/25 | Pending | -- | -- | -- |
| 08/01/2025 08/01/25 | Price Changed | $369,900 | -1.4% | $199 / Sq Ft |
| 07/10/2025 07/10/25 | For Sale | $375,000 | +70.5% | $201 / Sq Ft |
| 11/28/2012 11/28/12 | Sold | $220,000 | -6.3% | $118 / Sq Ft |
| 10/03/2012 10/03/12 | Pending | -- | -- | -- |
| 04/04/2012 04/04/12 | For Sale | $234,900 | -- | $126 / Sq Ft |
Tax History Compared to Growth
Tax History
| Year | Tax Paid | Tax Assessment Tax Assessment Total Assessment is a certain percentage of the fair market value that is determined by local assessors to be the total taxable value of land and additions on the property. | Land | Improvement |
|---|---|---|---|---|
| 2025 | $6,670 | $222,040 | $45,150 | $176,890 |
| 2024 | $6,299 | $222,040 | $45,150 | $176,890 |
| 2023 | $6,030 | $163,600 | $44,400 | $119,200 |
| 2022 | $5,716 | $163,600 | $44,400 | $119,200 |
| 2021 | $5,654 | $163,600 | $44,400 | $119,200 |
| 2020 | $5,430 | $163,600 | $44,400 | $119,200 |
| 2019 | $5,430 | $163,600 | $44,400 | $119,200 |
| 2018 | $5,092 | $151,600 | $48,800 | $102,800 |
| 2017 | $4,833 | $151,600 | $48,800 | $102,800 |
| 2016 | $4,683 | $151,600 | $48,800 | $102,800 |
| 2015 | $4,563 | $151,600 | $48,800 | $102,800 |
| 2014 | $4,415 | $151,600 | $48,800 | $102,800 |
Agents Affiliated with this Home
-
Stacey Costanzo

Seller's Agent in 2025
Stacey Costanzo
eXp Realty
(860) 929-2718
139 Total Sales
-
Pam Famiglietti

Seller's Agent in 2012
Pam Famiglietti
William Raveis Real Estate
(203) 560-0753
2 in this area
205 Total Sales
-
L
Buyer's Agent in 2012
Lauretta Murphy
Westbury Realty CT
Map
Source: SmartMLS
MLS Number: W1066392
APN: WATE-000088-000052-000012
- 101 Cutler St
- 0 Litchfield Rd Unit 24098020
- 429 Main St
- 79 Deforest St
- 319 Thomaston Rd Unit 91
- 319 Thomaston Rd Unit 78
- 319 Thomaston Rd Unit 33
- 14 Northfield Rd
- 52 Chestnut Grove Rd
- 238 North St
- 699 Main St
- 130 Brierwood Dr
- 148 Westbury Park Rd Unit C
- 148 Westbury Park Rd Unit D
- 0 French St Unit 170375652
- 325 Woodbury Rd
- 201 Mount Fair Dr
- 282 Northfield Rd
- 99 French St
- 51 Hamilton Ln
