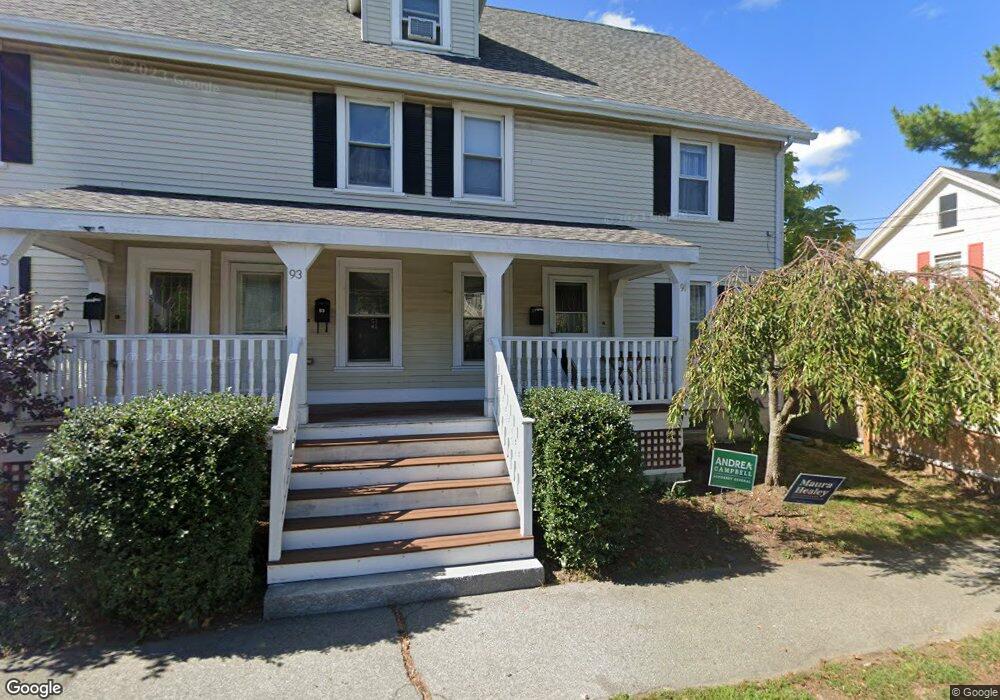91 Dalby St Unit 4 Newton, MA 02458
Nonantum NeighborhoodEstimated Value: $508,163 - $772,000
2
Beds
2
Baths
724
Sq Ft
$906/Sq Ft
Est. Value
About This Home
This home is located at 91 Dalby St Unit 4, Newton, MA 02458 and is currently estimated at $656,041, approximately $906 per square foot. 91 Dalby St Unit 4 is a home located in Middlesex County with nearby schools including Lincoln-Eliot Elementary School, Bigelow Middle School, and Newton North High School.
Ownership History
Date
Name
Owned For
Owner Type
Purchase Details
Closed on
Sep 19, 2025
Sold by
Kabakov Anatoli Y and Sigova Alla A
Bought by
Lukina Anastasia
Current Estimated Value
Home Financials for this Owner
Home Financials are based on the most recent Mortgage that was taken out on this home.
Original Mortgage
$379,500
Outstanding Balance
$379,500
Interest Rate
6.63%
Mortgage Type
New Conventional
Estimated Equity
$276,541
Purchase Details
Closed on
Jul 1, 2013
Sold by
Reid Yanina and Reid Mathew
Bought by
Kabakov Anatoli Y and Sigova Alla A
Home Financials for this Owner
Home Financials are based on the most recent Mortgage that was taken out on this home.
Original Mortgage
$316,000
Interest Rate
3.51%
Mortgage Type
New Conventional
Purchase Details
Closed on
Jun 22, 2006
Sold by
Heaney Peter
Bought by
Reid Matthew and Reid Yanina
Home Financials for this Owner
Home Financials are based on the most recent Mortgage that was taken out on this home.
Original Mortgage
$331,920
Interest Rate
6.59%
Mortgage Type
Purchase Money Mortgage
Create a Home Valuation Report for This Property
The Home Valuation Report is an in-depth analysis detailing your home's value as well as a comparison with similar homes in the area
Home Values in the Area
Average Home Value in this Area
Purchase History
| Date | Buyer | Sale Price | Title Company |
|---|---|---|---|
| Lukina Anastasia | $675,000 | -- | |
| Kabakov Anatoli Y | $395,000 | -- | |
| Kabakov Anatoli Y | $395,000 | -- | |
| Kabakov Anatoli Y | $395,000 | -- | |
| Reid Matthew | $414,900 | -- | |
| Reid Matthew | $414,900 | -- |
Source: Public Records
Mortgage History
| Date | Status | Borrower | Loan Amount |
|---|---|---|---|
| Open | Lukina Anastasia | $379,500 | |
| Previous Owner | Kabakov Anatoli Y | $316,000 | |
| Previous Owner | Reid Matthew | $331,920 |
Source: Public Records
Tax History Compared to Growth
Tax History
| Year | Tax Paid | Tax Assessment Tax Assessment Total Assessment is a certain percentage of the fair market value that is determined by local assessors to be the total taxable value of land and additions on the property. | Land | Improvement |
|---|---|---|---|---|
| 2025 | $5,356 | $546,500 | $0 | $546,500 |
| 2024 | $5,179 | $530,600 | $0 | $530,600 |
| 2023 | $5,101 | $501,100 | $0 | $501,100 |
| 2022 | $5,020 | $477,200 | $0 | $477,200 |
| 2021 | $4,844 | $450,200 | $0 | $450,200 |
| 2020 | $4,700 | $450,200 | $0 | $450,200 |
| 2019 | $4,568 | $437,100 | $0 | $437,100 |
| 2018 | $4,545 | $420,100 | $0 | $420,100 |
| 2017 | $4,407 | $396,300 | $0 | $396,300 |
| 2016 | $4,215 | $370,400 | $0 | $370,400 |
| 2015 | $4,096 | $352,800 | $0 | $352,800 |
Source: Public Records
Map
Nearby Homes
- 290 Watertown St Unit 3
- 290 Watertown St Unit 4
- 34 West St Unit A
- 158 Adams St
- 180 Adams St Unit 2
- 86 West St
- 11 Murphy Ct
- 3 Ashmont Ave
- 68 Los Angeles St Unit PH5
- 12-14 Middle St
- 30 Middle St
- 20 Clinton St Unit 16
- 33-35 Clinton St
- 77 Pond Ave Unit 1103
- 280 Nevada St Unit 280/282
- 280 Nevada St
- 22-24 Emerald St
- 51 Clinton St
- 141 Morse St
- 42-44 Judkins St
- 91 Dalby St Unit 95
- 91 Dalby St Unit 95
- 91 Dalby St Unit 95
- 91 Dalby St Unit 95
- 91 Dalby St Unit 91
- 91 Dalby St
- 95 R Dalby St
- 95 R Dalby St Unit 95 R
- 95R Dalby St
- 93 Dalby St Unit 93
- 95 Dalby St
- 87 Dalby St
- 97 Dalby St
- 97 Dalby St Unit 2
- 108 Chapel St
- 104 Chapel St
- 103 Dalby St Unit 103
- 103 Dalby St Unit 101
- 94 Dalby St
- 94 Dalby St Unit 1
