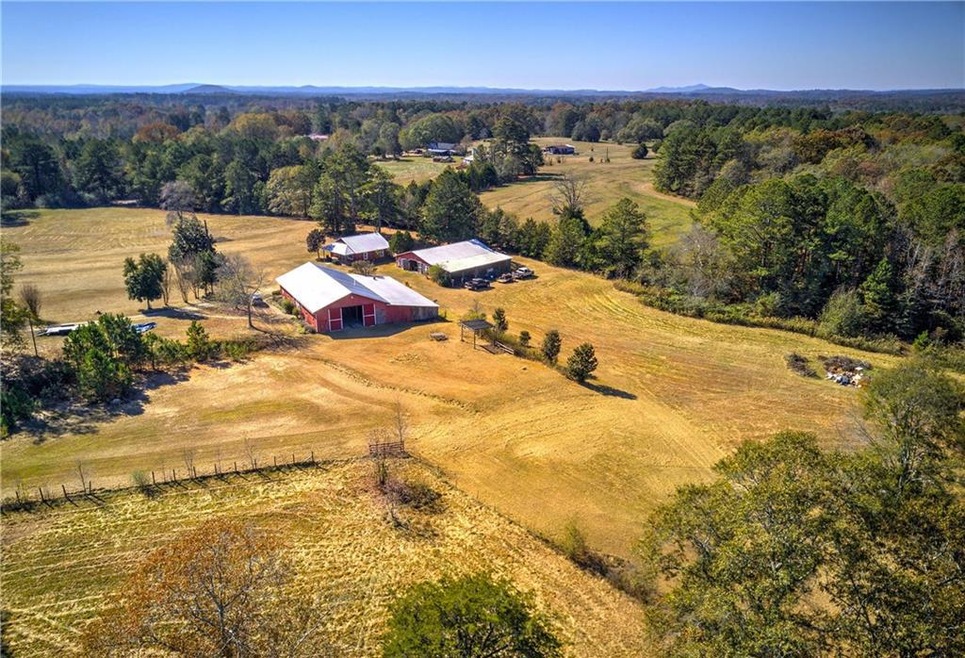IMAGINE THIS!! Your very own 29.6 acre farm, conveniently located 20 miles from Cartersville, 33 miles from Marietta GA, minutes from I-75 access (Adairsville ga/hwy140 exit) and 2 miles from the famous Barnsley Gardens Resort entrance. From the gated entrance and tree-lined driveway leading to the main farmhouse, this property is full of charm and possibility. There is a farmhouse (partially remodeled status) with a pool, a guest-house (small cottage style), a large 52x74 barn (prior wedding venue), a 70x20 barn with workshop, and approximately 25+ acres of flat established pasture, complete with large picturesque pond, fencing in place, bordered with woodlands for privacy. Great possibilities to create an INCOME-PRODUCING property, whether through re-establishment of the wedding venue, rental/airbnb of guesthouse, and/or horse boarding facilities. Prior owners began remodel of farmhouse by creating a large master bedroom suite on second level of farmhouse, to enable overnight stays in comfort while working on primary level ( kitchen/bath/living room/bedroom, currently unfinished). The two-bedroom guest cottage, near the two barns, is move-in ready and another option for residency on-site if so desired. The large picturesque pond is amazing, as are the rural views and privacy of this property. Create your idyllic HORSE FARM or MULTI-GENERATION FAMILY FARM with the two homes on this property! Beautiful nature views, peaceful, private, yet conveniently located.

