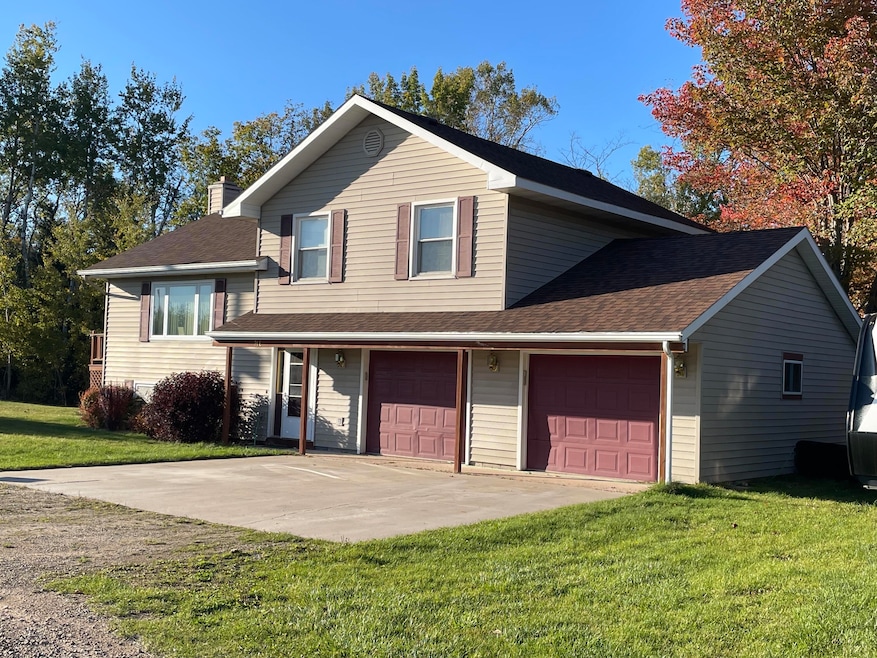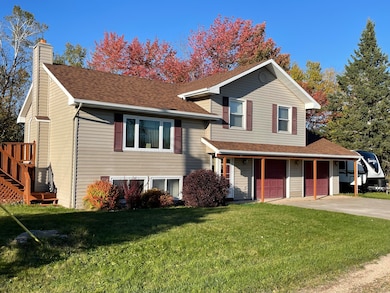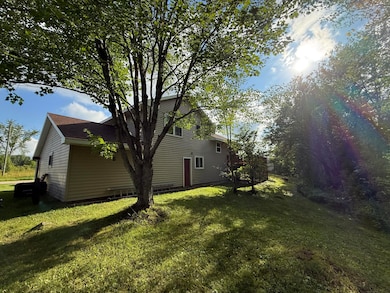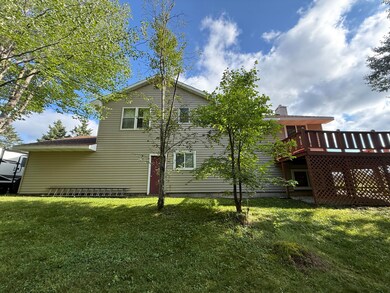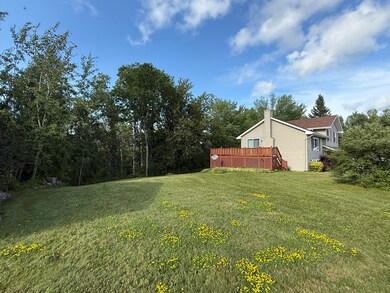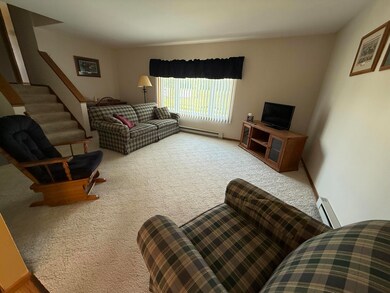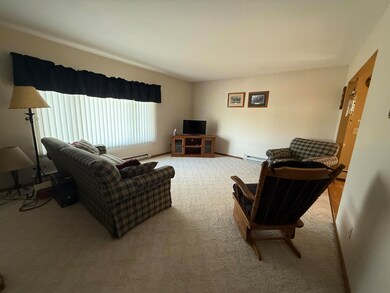
91 E 19 Mile Rd Sault Sainte Marie, MI 49783
Estimated payment $1,812/month
Highlights
- Popular Property
- Deck
- Lawn
- Horses Allowed On Property
- Wood Burning Stove
- 4 Car Attached Garage
About This Home
This well-maintained 3 bedroom, 3 bathroom, tri-level home offers comfort, versatility and plenty of space. The main floor features a bright living room, functional kitchen and a dining area that opens onto a large deck, perfect for gatherings. The bedrooms are located upstairs, providing plenty of privacy, while the lower level consists of a large rec room and storage closets. Enjoy the convenience of an attached 2-car garage plus an impressive 24x56 detached garage with an insulated workshop. Located in the Pickford School District, this property is conveniently located between Pickford, Sault Ste. Marie and Kincheloe, providing easy access to schools, shopping, employment opportunities as well as major travel routes. Must see to fully appreciate!
Listing Agent
Real Estate One Northern Properties License #6501437669 Listed on: 08/13/2025

Home Details
Home Type
- Single Family
Est. Annual Taxes
- $1,464
Year Built
- Built in 1976
Lot Details
- 10 Acre Lot
- Lot Dimensions are 330x1320
- Rock Outcropping
- Landscaped with Trees
- Lawn
- Garden
Home Design
- Tri-Level Property
- Block Foundation
- Slab Foundation
- Asphalt Shingled Roof
- Vinyl Siding
Interior Spaces
- 1,322 Sq Ft Home
- Ceiling Fan
- Wood Burning Stove
- Wood Burning Fireplace
- Double Pane Windows
- Laminate Flooring
- Fire and Smoke Detector
Kitchen
- Electric Range
- Range Hood
- Microwave
- Dishwasher
Bedrooms and Bathrooms
- 3 Bedrooms
- Walk-In Closet
Laundry
- Laundry on main level
- Dryer
- Washer
Basement
- Partial Basement
- Fireplace in Basement
Parking
- 4 Car Attached Garage
- Garage Door Opener
Utilities
- No Cooling
- Baseboard Heating
- Heating System Uses Wood
- Drilled Well
- Lagoon System
- Internet Available
Additional Features
- Deck
- Horses Allowed On Property
Map
Home Values in the Area
Average Home Value in this Area
Tax History
| Year | Tax Paid | Tax Assessment Tax Assessment Total Assessment is a certain percentage of the fair market value that is determined by local assessors to be the total taxable value of land and additions on the property. | Land | Improvement |
|---|---|---|---|---|
| 2025 | $1,464 | $99,300 | $0 | $0 |
| 2024 | $1,464 | $94,100 | $0 | $0 |
| 2023 | $1,464 | $82,800 | $0 | $0 |
| 2022 | $1,464 | $70,600 | $0 | $0 |
| 2021 | $1,464 | $67,900 | $0 | $0 |
| 2020 | $1,454 | $68,200 | $0 | $0 |
| 2019 | $1,432 | $65,800 | $0 | $0 |
| 2018 | $1,397 | $62,900 | $0 | $0 |
| 2017 | $618 | $63,000 | $0 | $0 |
| 2016 | $612 | $70,000 | $0 | $0 |
| 2011 | $562 | $64,700 | $0 | $0 |
Property History
| Date | Event | Price | Change | Sq Ft Price |
|---|---|---|---|---|
| 08/13/2025 08/13/25 | For Sale | $310,000 | -- | $234 / Sq Ft |
Similar Homes in the area
Source: Eastern Upper Peninsula Board of REALTORS®
MLS Number: 25-816
APN: 009-056-008-00
- 18298 S M 129
- 19641 Michigan 129
- 19641 Michigan 129 Unit 19641
- 1147 W 20 Mile Rd
- 0000 S Deer Run Rd
- 0000 S Deer Run Rd
- 1072 W M 80
- Lot O Darrin's Way
- 1072 Michigan 80
- 21725 S M 129
- 80 Acres E 16 Mile Rd
- 80 Acres E 16 Mile Rd Unit 80 Acres
- 20257 S Libby Rd
- 20021 S Libby Rd
- 22207 S M 129
- 3860 E 18 Mile Rd
- 4284 E Clauss Row
- 152 E 15 Mile Rd
- 17185 S Riverside Dr
