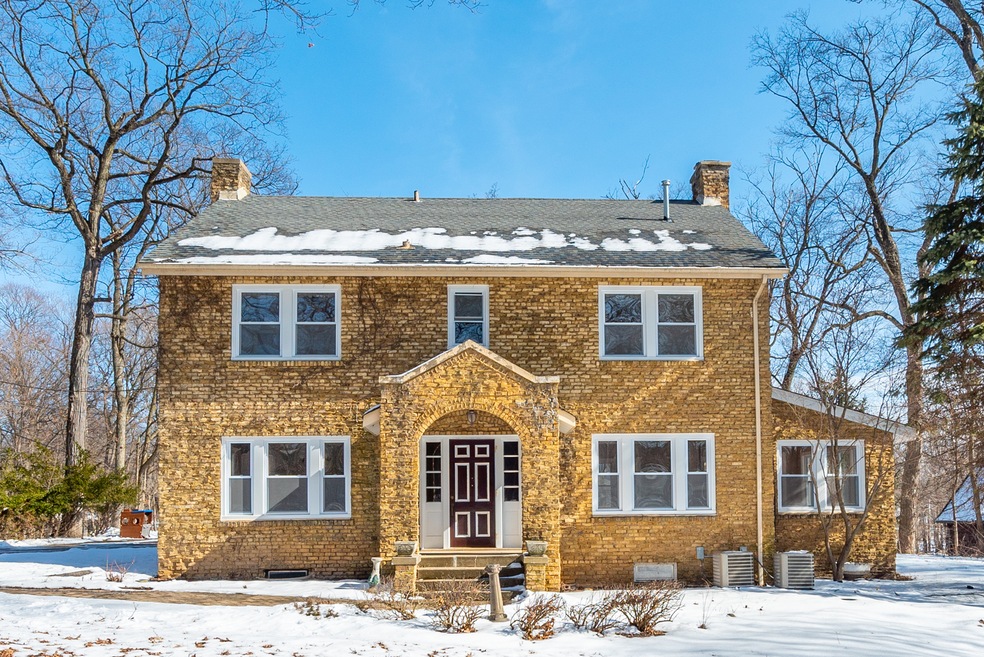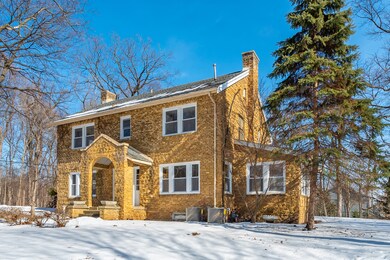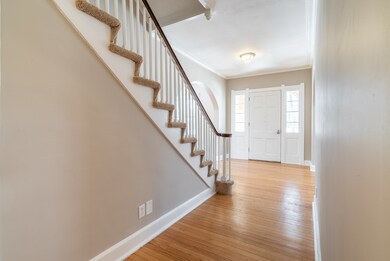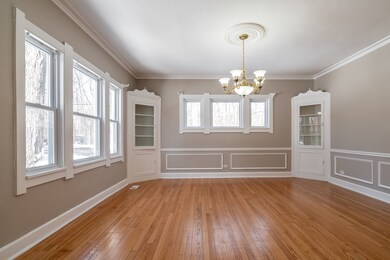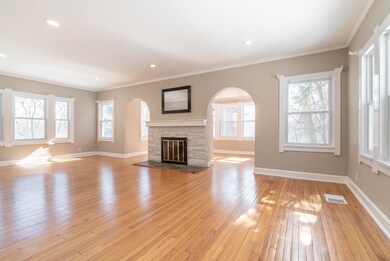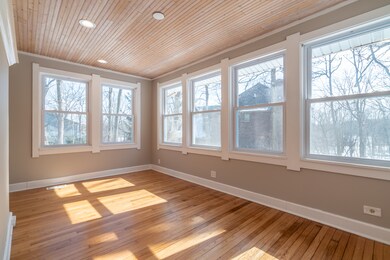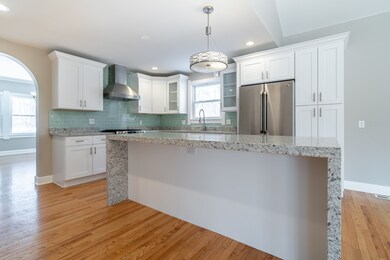
91 E Foster Ave Roselle, IL 60172
Highlights
- Mature Trees
- Deck
- Wood Flooring
- Erickson Elementary School Rated A
- Vaulted Ceiling
- Corner Lot
About This Home
As of October 2019Welcome home to a beautiful 5-bedroom, 3.1 bathroom home that is charming on the outside and modern on the inside. Walk into a formal living room and dining room area accentuated by a wood burning fireplace and tons of windows for that natural, pristine sunlight. Then head to a stunning kitchen with s/s appliances and an enormous waterfall island that opens up to a huge family room, unimaginable vaulted ceilings - and all leading to a patio deck overlooking a wooded area for that just right privacy. There are also three bedrooms on the second floor with a true master bedroom, master bathroom and ample closet space! Then, head up to the third level featuring two (2) additional bedrooms, which can be used for their intended purposes (for bedrooms) or an office, a play room or a man cave! This amazing home feeds into highly regarded District 13 schools and Lake Park High School! Close to expressways, shopping, restaurants, parks and more! A true 10! Show and sell!
Last Agent to Sell the Property
Peter Drossos Real Estate License #471010251 Listed on: 05/09/2019
Home Details
Home Type
- Single Family
Est. Annual Taxes
- $10,242
Year Built
- 1925
Lot Details
- Southern Exposure
- East or West Exposure
- Corner Lot
- Mature Trees
- Wooded Lot
Parking
- Detached Garage
- Parking Available
- Driveway
- Parking Included in Price
- Garage Is Owned
Home Design
- Brick Exterior Construction
- Slab Foundation
- Asphalt Shingled Roof
Interior Spaces
- Vaulted Ceiling
- Wood Burning Fireplace
- Den
- Wood Flooring
- Unfinished Basement
- Exterior Basement Entry
Kitchen
- Breakfast Bar
- Walk-In Pantry
- Oven or Range
- Microwave
- Dishwasher
- Stainless Steel Appliances
Bedrooms and Bathrooms
- Primary Bathroom is a Full Bathroom
- Separate Shower
Eco-Friendly Details
- North or South Exposure
Outdoor Features
- Deck
- Enclosed patio or porch
Utilities
- Central Air
- Heating System Uses Gas
- Lake Michigan Water
Listing and Financial Details
- Homeowner Tax Exemptions
Ownership History
Purchase Details
Home Financials for this Owner
Home Financials are based on the most recent Mortgage that was taken out on this home.Purchase Details
Home Financials for this Owner
Home Financials are based on the most recent Mortgage that was taken out on this home.Purchase Details
Purchase Details
Purchase Details
Purchase Details
Purchase Details
Home Financials for this Owner
Home Financials are based on the most recent Mortgage that was taken out on this home.Similar Homes in Roselle, IL
Home Values in the Area
Average Home Value in this Area
Purchase History
| Date | Type | Sale Price | Title Company |
|---|---|---|---|
| Warranty Deed | $365,000 | Attorney | |
| Warranty Deed | $409,000 | Fidelity National Title | |
| Special Warranty Deed | $289,000 | Attorney | |
| Special Warranty Deed | $279,612 | Servicelink Llc | |
| Sheriffs Deed | -- | Premier Title | |
| Interfamily Deed Transfer | -- | -- | |
| Warranty Deed | $247,000 | Mid America Title Company |
Mortgage History
| Date | Status | Loan Amount | Loan Type |
|---|---|---|---|
| Open | $50,000 | Credit Line Revolving | |
| Open | $336,000 | New Conventional | |
| Closed | $358,388 | FHA | |
| Previous Owner | $396,730 | New Conventional | |
| Previous Owner | $213,100 | Credit Line Revolving | |
| Previous Owner | $148,000 | Credit Line Revolving | |
| Previous Owner | $985,000 | Unknown | |
| Previous Owner | $70,000 | Credit Line Revolving |
Property History
| Date | Event | Price | Change | Sq Ft Price |
|---|---|---|---|---|
| 10/15/2019 10/15/19 | Sold | $365,000 | -15.1% | $97 / Sq Ft |
| 06/20/2019 06/20/19 | Pending | -- | -- | -- |
| 05/09/2019 05/09/19 | For Sale | $430,000 | +5.1% | $114 / Sq Ft |
| 02/01/2019 02/01/19 | Sold | $409,000 | -4.7% | $112 / Sq Ft |
| 12/22/2018 12/22/18 | Pending | -- | -- | -- |
| 12/17/2018 12/17/18 | For Sale | $429,000 | 0.0% | $117 / Sq Ft |
| 11/18/2018 11/18/18 | Pending | -- | -- | -- |
| 11/08/2018 11/08/18 | For Sale | $429,000 | -- | $117 / Sq Ft |
Tax History Compared to Growth
Tax History
| Year | Tax Paid | Tax Assessment Tax Assessment Total Assessment is a certain percentage of the fair market value that is determined by local assessors to be the total taxable value of land and additions on the property. | Land | Improvement |
|---|---|---|---|---|
| 2024 | $10,242 | $166,901 | $59,497 | $107,404 |
| 2023 | $9,435 | $152,630 | $54,410 | $98,220 |
| 2022 | $9,862 | $151,640 | $54,060 | $97,580 |
| 2021 | $9,455 | $144,070 | $51,360 | $92,710 |
| 2020 | $9,424 | $138,760 | $50,110 | $88,650 |
| 2019 | $9,135 | $133,340 | $48,150 | $85,190 |
| 2018 | $9,409 | $138,210 | $46,890 | $91,320 |
| 2017 | $9,086 | $129,520 | $44,880 | $84,640 |
| 2016 | $8,709 | $119,870 | $41,540 | $78,330 |
| 2015 | $8,601 | $111,860 | $38,760 | $73,100 |
| 2014 | $8,209 | $104,400 | $38,760 | $65,640 |
| 2013 | $8,132 | $107,980 | $40,090 | $67,890 |
Agents Affiliated with this Home
-

Seller's Agent in 2019
Peter Drossos
Peter Drossos Real Estate
(773) 593-5626
185 Total Sales
-

Seller's Agent in 2019
Rita Neri
RE/MAX
(630) 774-5042
6 in this area
184 Total Sales
-

Buyer's Agent in 2019
Lester S.
RE/MAX
(630) 207-2532
2 in this area
13 Total Sales
-

Buyer's Agent in 2019
Ana Spadavecchia
Coldwell Banker Realty
(630) 825-4591
1 in this area
36 Total Sales
Map
Source: Midwest Real Estate Data (MRED)
MLS Number: MRD10373575
APN: 02-10-406-026
- 636 Walnut Oaks Dr
- 245 Forest Ave
- 113 Carmela Ct
- 115 Carmela Ct
- 620 Pinecroft Dr
- 120 Walter Ct
- 833 Summerfield Dr
- 121 Rose Dr
- 166 W Lake St
- 119 W Lake St
- 200 E Park Ave
- 126 N Prairie Ave
- 454 Hemlock Ln
- 178 W Lake St
- 711 Sunnyside Rd
- 345 Catalpa Ave
- 120 Lakeview Dr Unit 105
- 133 Maple Ct
- 126 Day St Unit 307
- 165 E Raleigh Ct
