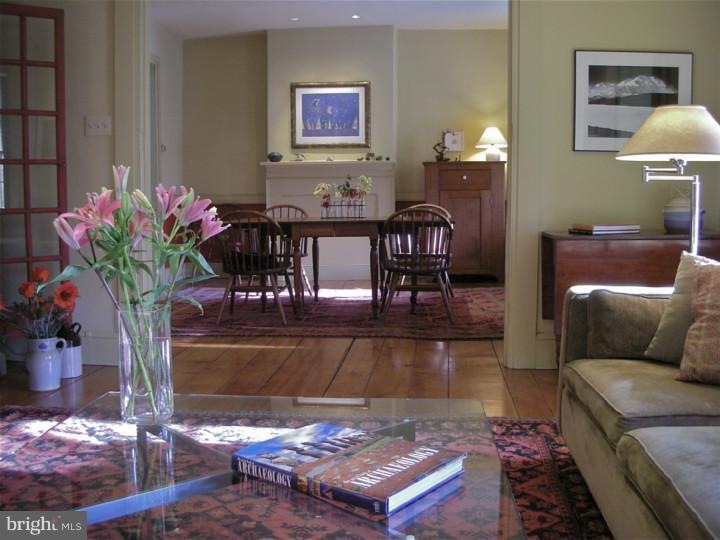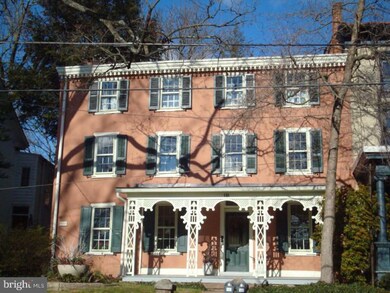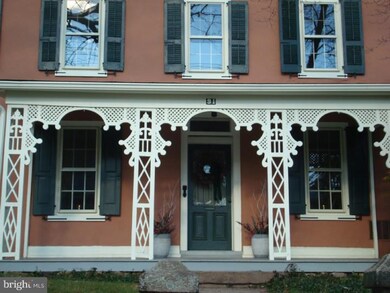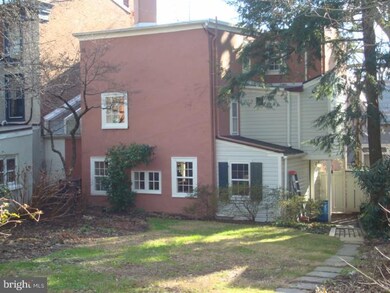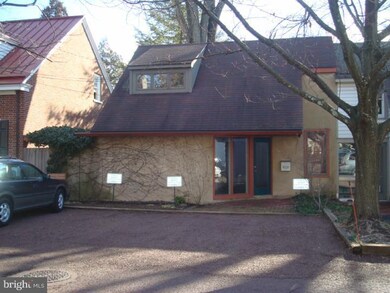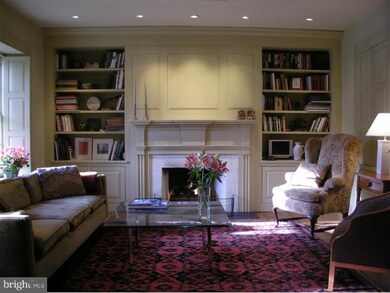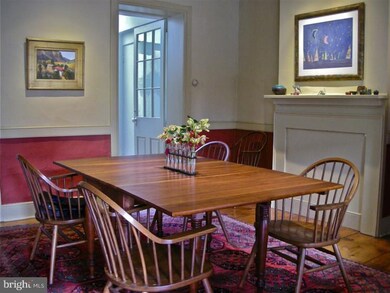
91 E State St Unit 1 Doylestown, PA 18901
Highlights
- Additional Residence on Property
- Commercial Range
- Victorian Architecture
- Linden El School Rated A
- Wood Flooring
- 4-minute walk to Burpee Park
About This Home
As of December 2023It's Better In The Borough! Built of 18" solid fieldstone & covered with rich plaster, this handsome Victorian offers a plethora of intimate, intricate & charming spaces that even Henry Mercer would love! Pumpkin pine floors; a living room with gas fireplace & custom trim & built-ins; gracious dining room; 3-4 bedrooms, 2.5 charming updated baths, main floor laundry, upper floor family room with exposed beams & more...architectural interest around every corner! Interesting Mercer tile solarium & updated kitchen offers views of the charming back yard & gardens! Property being sold includes a 1300 sq ft. office bldg in the rear yard accessed off of Garden Alley with 4 parking spaces. Property is owned by a renowed, award-winning Bucks County Architect & plans/blue prints available for modifications to the home or office. See commercial listing MLS# 5995436 also sold with this property. GREAT opportunity to live AND work in Doylestown Boro, just steps from The County Theater, restaurants, shops, etc.
Last Agent to Sell the Property
Class-Harlan Real Estate, LLC License #RS250332 Listed on: 01/22/2012
Home Details
Home Type
- Single Family
Est. Annual Taxes
- $5,567
Year Built
- Built in 1803
Lot Details
- 5,558 Sq Ft Lot
- Back and Front Yard
- Property is in good condition
- Property is zoned CR
Home Design
- Victorian Architecture
- Flat Roof Shape
- Wood Siding
- Stucco
Interior Spaces
- Property has 3 Levels
- Beamed Ceilings
- Skylights
- 2 Fireplaces
- Gas Fireplace
- Family Room
- Living Room
- Dining Room
- Laundry on main level
Kitchen
- Eat-In Kitchen
- Commercial Range
- Dishwasher
Flooring
- Wood
- Wall to Wall Carpet
- Tile or Brick
Bedrooms and Bathrooms
- 4 Bedrooms
- En-Suite Primary Bedroom
- 2.5 Bathrooms
- Walk-in Shower
Unfinished Basement
- Partial Basement
- Dirt Floor
Parking
- 3 Open Parking Spaces
- 3 Parking Spaces
- On-Street Parking
- Parking Lot
Outdoor Features
- Shed
- Porch
Additional Homes
- Additional Residence on Property
Schools
- Linden Elementary School
- Lenape Middle School
- Central Bucks High School West
Utilities
- Central Air
- Cooling System Mounted In Outer Wall Opening
- Radiator
- Heating System Uses Gas
- Hot Water Heating System
- Natural Gas Water Heater
Community Details
- No Home Owners Association
- Doylestown Subdivision
Listing and Financial Details
- Tax Lot 036-001
- Assessor Parcel Number 08-009-036-001
Ownership History
Purchase Details
Home Financials for this Owner
Home Financials are based on the most recent Mortgage that was taken out on this home.Purchase Details
Purchase Details
Similar Homes in Doylestown, PA
Home Values in the Area
Average Home Value in this Area
Purchase History
| Date | Type | Sale Price | Title Company |
|---|---|---|---|
| Deed | $825,000 | Equity One Abstract | |
| Interfamily Deed Transfer | -- | -- | |
| Interfamily Deed Transfer | -- | -- |
Mortgage History
| Date | Status | Loan Amount | Loan Type |
|---|---|---|---|
| Previous Owner | $507,500 | Unknown |
Property History
| Date | Event | Price | Change | Sq Ft Price |
|---|---|---|---|---|
| 12/15/2023 12/15/23 | Sold | $825,000 | -7.8% | $272 / Sq Ft |
| 10/31/2023 10/31/23 | Pending | -- | -- | -- |
| 09/18/2023 09/18/23 | Price Changed | $895,000 | -5.7% | $295 / Sq Ft |
| 07/25/2023 07/25/23 | Price Changed | $949,000 | -3.2% | $313 / Sq Ft |
| 05/18/2023 05/18/23 | For Sale | $980,000 | +15.4% | $324 / Sq Ft |
| 07/27/2012 07/27/12 | Sold | $849,000 | -2.9% | $280 / Sq Ft |
| 03/30/2012 03/30/12 | Pending | -- | -- | -- |
| 01/22/2012 01/22/12 | For Sale | $874,500 | -- | $289 / Sq Ft |
Tax History Compared to Growth
Tax History
| Year | Tax Paid | Tax Assessment Tax Assessment Total Assessment is a certain percentage of the fair market value that is determined by local assessors to be the total taxable value of land and additions on the property. | Land | Improvement |
|---|---|---|---|---|
| 2024 | $6,514 | $36,160 | $0 | $36,160 |
| 2023 | $6,206 | $36,160 | $0 | $36,160 |
| 2022 | $6,120 | $36,160 | $0 | $36,160 |
| 2021 | $6,053 | $36,160 | $0 | $36,160 |
| 2020 | $5,986 | $36,160 | $0 | $36,160 |
| 2019 | $5,920 | $36,160 | $0 | $36,160 |
| 2018 | $5,848 | $36,160 | $0 | $36,160 |
| 2017 | $5,787 | $36,160 | $0 | $36,160 |
| 2016 | $5,787 | $36,160 | $0 | $36,160 |
| 2015 | -- | $36,160 | $0 | $36,160 |
| 2014 | -- | $36,160 | $0 | $36,160 |
Agents Affiliated with this Home
-

Seller's Agent in 2023
Adam Smerconish
Compass RE
(215) 272-7276
13 in this area
27 Total Sales
-

Seller Co-Listing Agent in 2023
Flo Smerconish
Compass RE
(215) 694-8500
33 in this area
54 Total Sales
-

Buyer's Agent in 2023
Beth Roth
Places.NYC,LLC
(215) 801-0074
1 in this area
17 Total Sales
-

Seller's Agent in 2012
Heather Walton
Class-Harlan Real Estate, LLC
(215) 348-8111
48 in this area
102 Total Sales
-

Seller Co-Listing Agent in 2012
Margaret Roth
Class-Harlan Real Estate, LLC
(215) 280-4899
49 in this area
115 Total Sales
Map
Source: Bright MLS
MLS Number: 1003821044
APN: 08-009-036-001
- 1 Barnes Ct
- 4 Barnes Ct
- 10 Barnes Ct
- 155 E Oakland Ave
- 124 E Oakland Ave
- 69 E Oakland Ave
- 110 E Ashland St
- 83 S Hamilton St
- 315 Linden Ave
- 226 N Main St
- 36 S Clinton St
- 37 N Clinton St
- 236 Green St
- 300 Spruce St
- 132 W Oakland Ave
- 175 W Oakland Ave
- 89 Homestead Dr
- 273 W Court St
- 342 Green St
- 230 N West St
