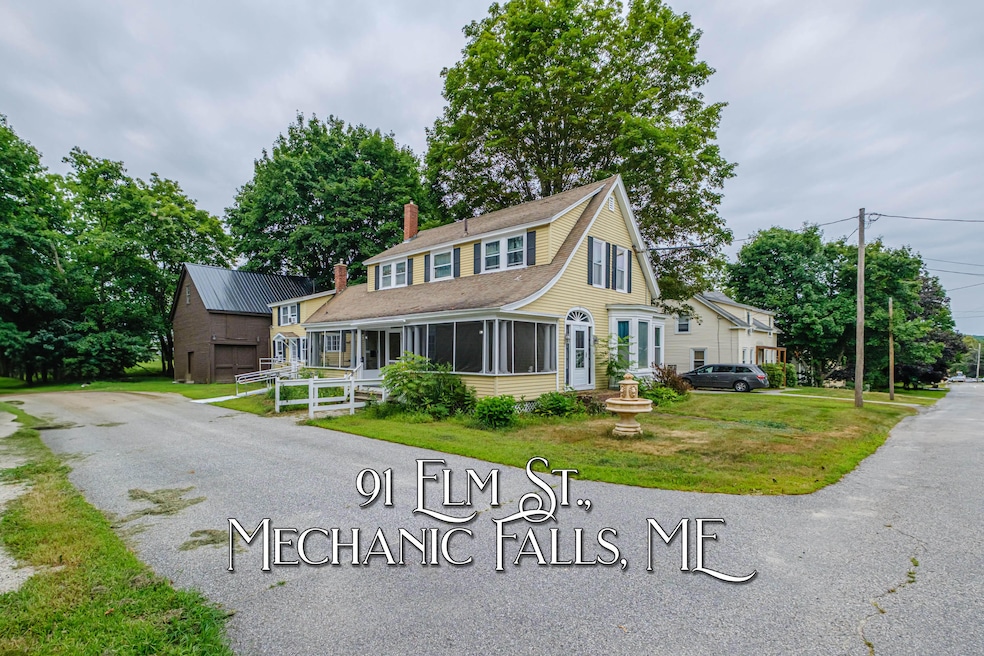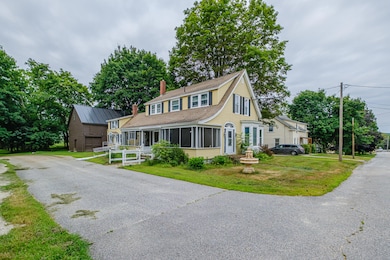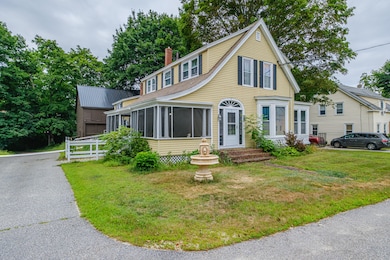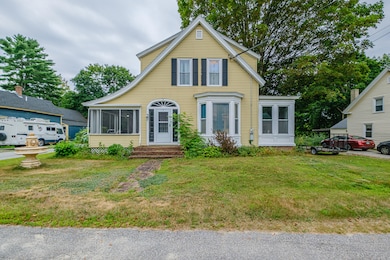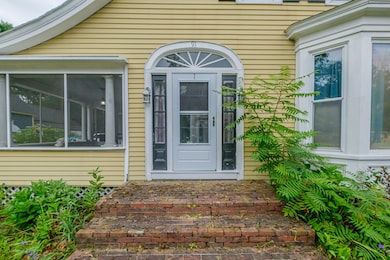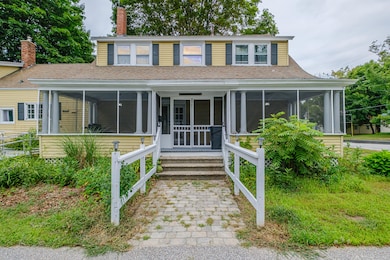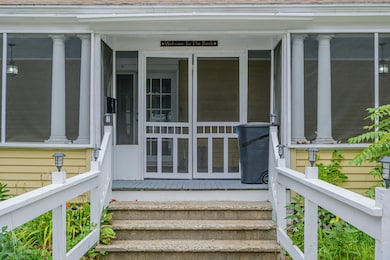91 Elm St Mechanic Falls, ME 04256
Estimated payment $2,393/month
Highlights
- Barn
- Wood Flooring
- 1 Fireplace
- Cape Cod Architecture
- Loft
- Sun or Florida Room
About This Home
Welcome to this charming Cape Cod. Step inside and be captivated by the preservation of original features, including stunning tin, nine-foot ceilings, integrated molding and trim with contemporary updates. This home offers space for the whole family. Cozy up in the living room in front of the fireplace or enjoy summer evenings on your large screened in porch. If you are a cooking enthusiast, you will love the large kitchen with plenty of counter space and an oversized Island. Newer appliances include a gas cooktop and built in wine refrigerator. 2nd floor large laundry room located conveniently off bathroom w/new shower. A significant investment in infrastructure includes a sand water filtration system, blown-in insulation installed in 2016, ensuring year-round comfort and energy efficiency. Seller added gravel to an additional 16x100 area providing additional parking. For those hobbyists, this home offers an attached two-story barn providing ample storage and workspace. Seize this rare opportunity to own a home where heritage meets modernity, offering a lifestyle of comfort, convenience, and endless possibilities.
Home Details
Home Type
- Single Family
Est. Annual Taxes
- $3,423
Year Built
- Built in 1910
Lot Details
- 0.31 Acre Lot
- Level Lot
Home Design
- Cape Cod Architecture
- New Englander Architecture
- Brick Foundation
- Concrete Foundation
- Stone Foundation
- Wood Frame Construction
- Pitched Roof
- Shingle Roof
- Wood Siding
- Aluminum Siding
- Concrete Perimeter Foundation
Interior Spaces
- 2,869 Sq Ft Home
- 1 Fireplace
- Double Pane Windows
- Great Room
- Family Room
- Loft
- Bonus Room
- Sun or Florida Room
- Screened Porch
Kitchen
- Built-In Oven
- Gas Range
- Microwave
- Dishwasher
- Solid Surface Countertops
Flooring
- Wood
- Tile
- Vinyl
Bedrooms and Bathrooms
- 4 Bedrooms
- Walk-In Closet
- 2 Full Bathrooms
Laundry
- Laundry Room
- Laundry on upper level
- Dryer
- Washer
Unfinished Basement
- Partial Basement
- Brick Basement
Parking
- Driveway
- Paved Parking
Accessible Home Design
- Accessible Elevator Installed
- Accessible Approach with Ramp
Farming
- Barn
Utilities
- Window Unit Cooling System
- Zoned Heating
- Radiator
- Heating System Uses Oil
- Heating System Uses Wood
- Hot Water Heating System
Community Details
- No Home Owners Association
- Community Storage Space
Listing and Financial Details
- Tax Lot 26
- Assessor Parcel Number MECH-000021-000000-000026
Map
Home Values in the Area
Average Home Value in this Area
Tax History
| Year | Tax Paid | Tax Assessment Tax Assessment Total Assessment is a certain percentage of the fair market value that is determined by local assessors to be the total taxable value of land and additions on the property. | Land | Improvement |
|---|---|---|---|---|
| 2024 | $3,423 | $222,295 | $41,210 | $181,085 |
| 2023 | $3,112 | $222,295 | $41,210 | $181,085 |
| 2022 | $3,141 | $141,190 | $18,966 | $122,224 |
| 2021 | $3,050 | $141,190 | $18,966 | $122,224 |
| 2020 | $3,029 | $141,190 | $18,966 | $122,224 |
| 2019 | $2,958 | $141,190 | $18,966 | $122,224 |
| 2018 | $3,078 | $141,190 | $18,966 | $122,224 |
| 2017 | $3,106 | $141,190 | $18,966 | $122,224 |
| 2016 | $2,418 | $141,190 | $18,966 | $122,224 |
| 2015 | $3,021 | $141,190 | $18,966 | $122,224 |
| 2014 | $2,993 | $141,190 | $18,966 | $122,224 |
Property History
| Date | Event | Price | List to Sale | Price per Sq Ft | Prior Sale |
|---|---|---|---|---|---|
| 08/06/2025 08/06/25 | For Sale | $399,900 | +7.5% | $139 / Sq Ft | |
| 07/26/2024 07/26/24 | Sold | $372,000 | 0.0% | $130 / Sq Ft | View Prior Sale |
| 05/29/2024 05/29/24 | Pending | -- | -- | -- | |
| 05/24/2024 05/24/24 | For Sale | $372,000 | 0.0% | $130 / Sq Ft | |
| 05/23/2024 05/23/24 | Off Market | $372,000 | -- | -- | |
| 05/23/2024 05/23/24 | For Sale | $372,000 | +136.9% | $130 / Sq Ft | |
| 03/24/2017 03/24/17 | Sold | $157,000 | -7.1% | $55 / Sq Ft | View Prior Sale |
| 02/06/2017 02/06/17 | Pending | -- | -- | -- | |
| 07/27/2016 07/27/16 | For Sale | $169,000 | -- | $59 / Sq Ft |
Purchase History
| Date | Type | Sale Price | Title Company |
|---|---|---|---|
| Warranty Deed | $372,000 | None Available | |
| Warranty Deed | $372,000 | None Available | |
| Warranty Deed | -- | None Available | |
| Warranty Deed | -- | None Available | |
| Interfamily Deed Transfer | -- | -- | |
| Interfamily Deed Transfer | -- | -- | |
| Warranty Deed | -- | -- | |
| Warranty Deed | -- | -- | |
| Warranty Deed | -- | -- | |
| Interfamily Deed Transfer | -- | -- | |
| Interfamily Deed Transfer | -- | -- | |
| Warranty Deed | -- | -- | |
| Warranty Deed | -- | -- |
Mortgage History
| Date | Status | Loan Amount | Loan Type |
|---|---|---|---|
| Open | $372,000 | Purchase Money Mortgage | |
| Closed | $372,000 | Purchase Money Mortgage | |
| Previous Owner | $184,000 | Purchase Money Mortgage | |
| Previous Owner | $158,585 | New Conventional | |
| Previous Owner | $143,100 | VA | |
| Previous Owner | $151,905 | Unknown |
Source: Maine Listings
MLS Number: 1633233
APN: MECH-000021-000000-000026
- 90 Elm St
- 91 Lewiston St
- 125 S Main St
- 33 Dunlop Ave
- 107 Riverside Dr
- 19 Tirrell Ave
- 24 Clifford St
- 30 North St
- 56 Clifford St
- 62 North St
- 71 Jordan Rd
- 172 North St
- R03-007-A Pottle Hill Rd
- 389 Pleasant St
- Lot 14C Mechanic Falls Rd
- 125 Pigeon Hill Rd
- 339 Harris Hill Rd
- 96 Main St
- 69 Winterbrook Rd
- 355 Woodman Hill Rd
- 11 Mechanic Falls Rd Unit 4
- 555 Court St
- 30 Tailwind Ct
- 138 Mount Auburn Ave
- 8 Harris St Unit 2
- 118 Western Ave Unit 2
- 100 Winter St Unit 2
- 93 Washington St N Unit 1
- 186 Main St
- 35 Laurel Ave
- 51 Northern Avenue Heights
- 116 5th St Unit 1
- 254 S Main St Unit 2nd Floor
- 223 Lisbon St Unit 3B
- 68 Pine St Unit 1
- 100 College St Unit 1
- 16 Wood St Unit 1
- 12 Brooks Ave Unit 2
- 16 Orange St
- 122 South Ave Unit 122 South Ave
