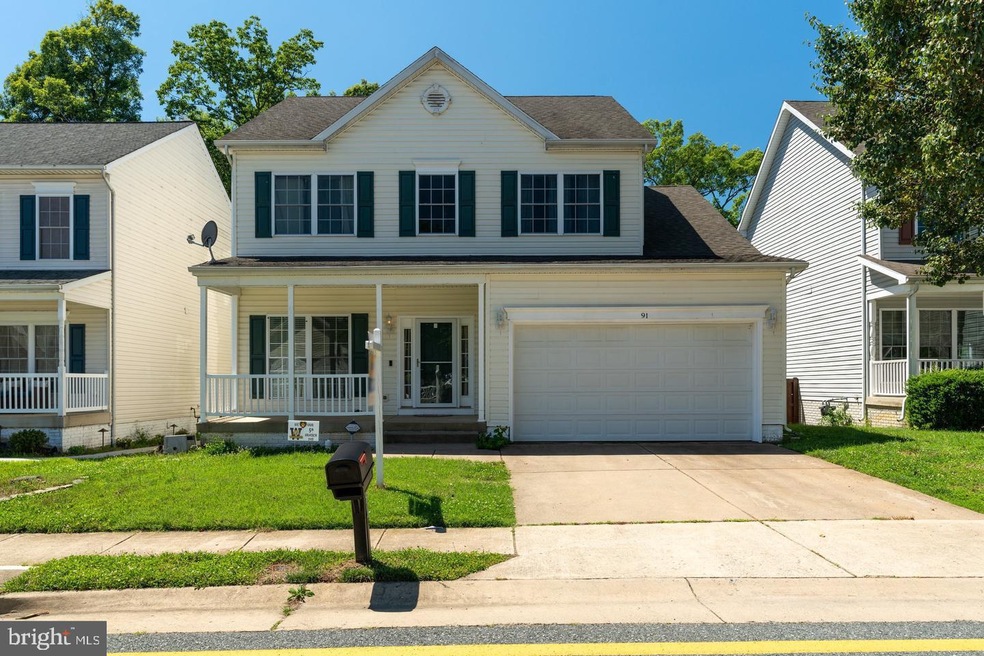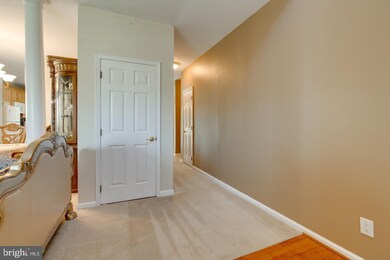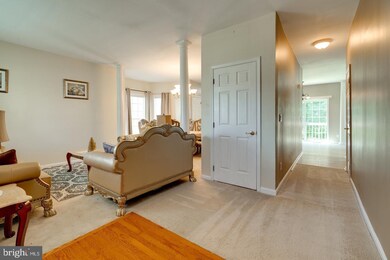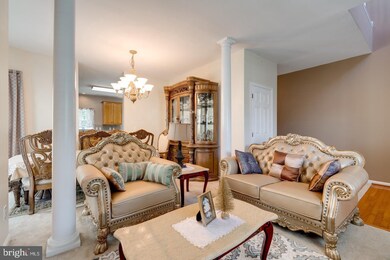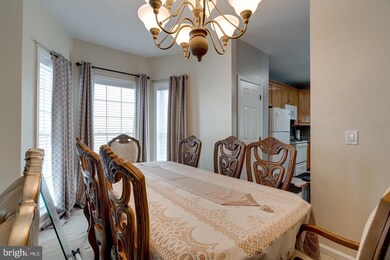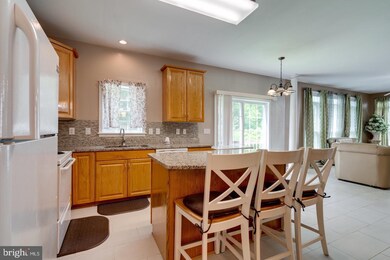
91 Glacier Way Stafford, VA 22554
Aquia Harbour NeighborhoodHighlights
- Gated Community
- Clubhouse
- 2 Car Attached Garage
- Colonial Architecture
- Community Pool
- Community Playground
About This Home
As of September 2021Stunning colonial single family home with 3 fully finished levels in the sought after Widewater Village, 5 bedrooms, and 3.5 bath. This house features hardwood flooring on the main level, Nice eat-in kitchen with granite top. Master bedroom with deluxe bath shower, soaking tub, and double vanities. Fully finished basement with full bathroom and a DEN that can be used as 6th bedroom or an office. Relax in the nice front porch. Great for entertaining! Amenties includes 2 Car Garage, Inviting Porch, Community outdoor pool and Gated Community. Short driving distance to I95, Nice Shopping and Restaurants, Quantico Base, Aquia Landing Park, Port Potomac Winery and VRE/AMTRAK Station. You will fall in love with this home. MUST SEE and make it yours!
Home Details
Home Type
- Single Family
Est. Annual Taxes
- $3,248
Year Built
- Built in 2005
Lot Details
- 4,922 Sq Ft Lot
- Property is zoned R4
HOA Fees
- $111 Monthly HOA Fees
Parking
- 2 Car Attached Garage
- Front Facing Garage
- Driveway
Home Design
- Colonial Architecture
- Aluminum Siding
Interior Spaces
- Property has 3 Levels
Bedrooms and Bathrooms
Finished Basement
- Walk-Out Basement
- Basement Fills Entire Space Under The House
- Rear Basement Entry
- Natural lighting in basement
Schools
- Widewater Elementary School
- Shirley C. Heim Middle School
- Brooke Point High School
Utilities
- Forced Air Heating and Cooling System
- Natural Gas Water Heater
Listing and Financial Details
- Tax Lot 132
- Assessor Parcel Number 21-R-2-C-132
Community Details
Overview
- Association fees include common area maintenance, lawn maintenance, recreation facility, pool(s), snow removal, security gate, trash
- Widewater Village Subdivision
Recreation
- Community Playground
- Community Pool
Additional Features
- Clubhouse
- Gated Community
Ownership History
Purchase Details
Home Financials for this Owner
Home Financials are based on the most recent Mortgage that was taken out on this home.Purchase Details
Home Financials for this Owner
Home Financials are based on the most recent Mortgage that was taken out on this home.Purchase Details
Home Financials for this Owner
Home Financials are based on the most recent Mortgage that was taken out on this home.Similar Homes in the area
Home Values in the Area
Average Home Value in this Area
Purchase History
| Date | Type | Sale Price | Title Company |
|---|---|---|---|
| Warranty Deed | $459,999 | Attorney | |
| Deed | -- | -- | |
| Warranty Deed | $425,900 | -- |
Mortgage History
| Date | Status | Loan Amount | Loan Type |
|---|---|---|---|
| Open | $436,999 | New Conventional | |
| Previous Owner | $235,870 | New Conventional | |
| Previous Owner | $248,270 | No Value Available | |
| Previous Owner | -- | No Value Available | |
| Previous Owner | $340,700 | New Conventional |
Property History
| Date | Event | Price | Change | Sq Ft Price |
|---|---|---|---|---|
| 09/20/2021 09/20/21 | Sold | $459,999 | 0.0% | $146 / Sq Ft |
| 07/14/2021 07/14/21 | Pending | -- | -- | -- |
| 07/01/2021 07/01/21 | For Sale | $459,999 | +53.3% | $146 / Sq Ft |
| 03/24/2017 03/24/17 | Sold | $300,000 | -6.0% | $139 / Sq Ft |
| 02/12/2017 02/12/17 | Pending | -- | -- | -- |
| 01/31/2017 01/31/17 | For Sale | $319,000 | 0.0% | $148 / Sq Ft |
| 12/28/2015 12/28/15 | Rented | $2,000 | -13.0% | -- |
| 12/28/2015 12/28/15 | Under Contract | -- | -- | -- |
| 11/19/2015 11/19/15 | For Rent | $2,300 | -- | -- |
Tax History Compared to Growth
Tax History
| Year | Tax Paid | Tax Assessment Tax Assessment Total Assessment is a certain percentage of the fair market value that is determined by local assessors to be the total taxable value of land and additions on the property. | Land | Improvement |
|---|---|---|---|---|
| 2025 | $4,338 | $482,900 | $155,000 | $327,900 |
| 2024 | $4,338 | $478,400 | $155,000 | $323,400 |
| 2023 | $3,972 | $420,300 | $120,000 | $300,300 |
| 2022 | $3,573 | $420,300 | $120,000 | $300,300 |
| 2021 | $3,249 | $334,900 | $85,000 | $249,900 |
| 2020 | $3,249 | $334,900 | $85,000 | $249,900 |
| 2019 | $3,189 | $315,700 | $85,000 | $230,700 |
| 2018 | $3,125 | $315,700 | $85,000 | $230,700 |
| 2017 | $2,873 | $290,200 | $85,000 | $205,200 |
| 2016 | $2,873 | $290,200 | $85,000 | $205,200 |
| 2015 | -- | $257,300 | $85,000 | $172,300 |
| 2014 | -- | $257,300 | $85,000 | $172,300 |
Agents Affiliated with this Home
-
Hasset Hailu

Seller's Agent in 2021
Hasset Hailu
DMV Realty, INC.
(703) 338-0042
3 in this area
98 Total Sales
-
Vino Dahman

Buyer's Agent in 2021
Vino Dahman
RE/MAX
(703) 662-0466
1 in this area
26 Total Sales
-
SYED HUSSAIN
S
Seller's Agent in 2017
SYED HUSSAIN
Signature Realtors Inc
(703) 395-6644
18 Total Sales
-
Dannette Perkins

Buyer's Agent in 2017
Dannette Perkins
Paragon Realty, LLC
(240) 695-2641
1 in this area
38 Total Sales
-
B
Seller's Agent in 2015
Bilal Farooq
Signature Realtors Inc
-
Nasir Shah

Seller Co-Listing Agent in 2015
Nasir Shah
Fairfax Realty Select
(571) 314-5888
8 Total Sales
Map
Source: Bright MLS
MLS Number: VAST2000842
APN: 21R-2C-132
- 3 Hot Springs Way
- 199 Olympic Dr
- 174 Olympic Dr
- 166 Olympic Dr
- 101 Kings Crest Dr
- 907 Wind Ridge Dr
- 62 Acadia St
- 50 Acadia St
- 1207 Kings Crest Dr
- 20 Maryanne Ave
- 8 Brighton Way
- 28 Little Branch Ln
- 2014 Victoria Dr
- 2011 Victoria Dr
- 202 Langley Ct
- 114 Barrett Ct
- 208 Wilson Cove
- 114 Lentz Ln
- 0 Widewater Rd Unit VAST2034542
- 106 Huff Dr
