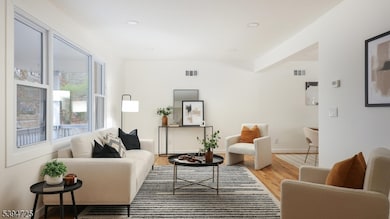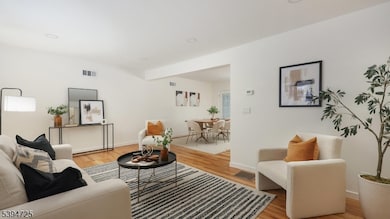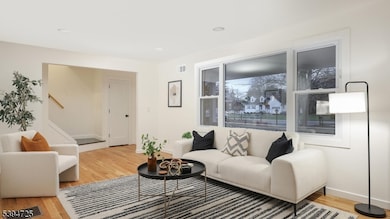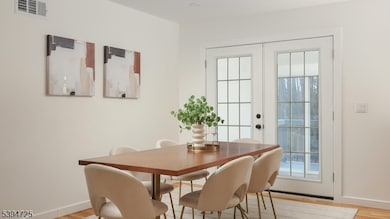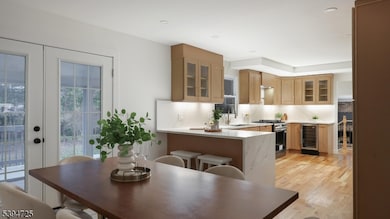91 Hillcrest Rd Warren, NJ 07059
Estimated payment $5,887/month
Highlights
- Sitting Area In Primary Bedroom
- Colonial Architecture
- Wood Flooring
- Woodland School Rated A
- Deck
- Sun or Florida Room
About This Home
Beautifully updated, this five-bedroom, three-and-a-half-bath residence offers a refined blend of contemporary updates and inviting comfort throughout. The custom kitchen stands out with striking quartz countertops, stainless steel appliances, and thoughtfully crafted cabinetry that flows seamlessly into the surrounding living areas. A sunken living room anchored by a wood-burning fireplace provides a warm and welcoming space, enhanced by expansive windows and sliding doors that open to the patio and the private, level backyard. The upstairs primary suite serves as a peaceful retreat, complete with a generous sitting area, walk-in closet, and a private balcony overlooking the property. The spa-inspired bath features a custom stall shower, soaking tub, and double-sink vanity. Outdoor spaces include a patio, deck, and charming pergola, offering multiple areas for entertaining or quiet relaxation. With tasteful updates and a versatile layout, this home delivers exceptional style, comfort, and functionality.
Listing Agent
ALEXANDRA ROQUE
RE/MAX PREMIER Brokerage Phone: 917-834-5073 Listed on: 11/19/2025
Home Details
Home Type
- Single Family
Est. Annual Taxes
- $11,158
Year Built
- Built in 1972 | Remodeled
Lot Details
- 0.44 Acre Lot
- Level Lot
Parking
- 2 Car Attached Garage
- Inside Entrance
- Garage Door Opener
Home Design
- Colonial Architecture
- Brick Exterior Construction
- Vinyl Siding
- Tile
Interior Spaces
- 2,557 Sq Ft Home
- Wood Burning Fireplace
- Blinds
- Mud Room
- Entrance Foyer
- Family Room with Fireplace
- Living Room
- Formal Dining Room
- Sun or Florida Room
- Storage Room
- Laundry Room
- Utility Room
- Wood Flooring
- Fire and Smoke Detector
Kitchen
- Breakfast Bar
- Gas Oven or Range
- Microwave
- Dishwasher
- Wine Refrigerator
Bedrooms and Bathrooms
- 5 Bedrooms
- Sitting Area In Primary Bedroom
- Primary bedroom located on second floor
- En-Suite Primary Bedroom
- Walk-In Closet
- Soaking Tub
Unfinished Basement
- Basement Fills Entire Space Under The House
- French Drain
Outdoor Features
- Deck
- Enclosed Patio or Porch
- Pergola
- Storage Shed
Schools
- Woodland Elementary School
- Middle School
- Whrhs High School
Utilities
- Forced Air Zoned Heating and Cooling System
- Standard Electricity
- Well
- Gas Water Heater
Listing and Financial Details
- Assessor Parcel Number 2720-00205-0000-00025-0001-
Map
Home Values in the Area
Average Home Value in this Area
Tax History
| Year | Tax Paid | Tax Assessment Tax Assessment Total Assessment is a certain percentage of the fair market value that is determined by local assessors to be the total taxable value of land and additions on the property. | Land | Improvement |
|---|---|---|---|---|
| 2025 | $11,159 | $652,000 | $370,000 | $282,000 |
| 2024 | $11,159 | $607,100 | $345,900 | $261,200 |
| 2023 | $10,942 | $564,600 | $320,200 | $244,400 |
| 2022 | $10,801 | $543,600 | $309,400 | $234,200 |
| 2021 | $10,114 | $525,000 | $297,600 | $227,400 |
| 2020 | $10,706 | $517,200 | $293,200 | $224,000 |
| 2019 | $10,422 | $511,400 | $287,400 | $224,000 |
| 2018 | $10,005 | $503,500 | $284,600 | $218,900 |
| 2017 | $9,725 | $489,200 | $263,500 | $225,700 |
| 2016 | $9,487 | $472,200 | $253,300 | $218,900 |
| 2015 | $9,097 | $444,200 | $230,300 | $213,900 |
| 2014 | $8,808 | $432,400 | $230,300 | $202,100 |
Property History
| Date | Event | Price | List to Sale | Price per Sq Ft | Prior Sale |
|---|---|---|---|---|---|
| 01/23/2026 01/23/26 | Pending | -- | -- | -- | |
| 01/06/2026 01/06/26 | Price Changed | $965,000 | -3.2% | $377 / Sq Ft | |
| 11/21/2025 11/21/25 | For Sale | $997,000 | +59.5% | $390 / Sq Ft | |
| 07/15/2025 07/15/25 | Sold | $625,000 | -3.8% | -- | View Prior Sale |
| 06/19/2025 06/19/25 | Pending | -- | -- | -- | |
| 05/20/2025 05/20/25 | For Sale | $650,000 | -- | -- |
Purchase History
| Date | Type | Sale Price | Title Company |
|---|---|---|---|
| Deed | $625,000 | None Listed On Document | |
| Deed | $625,000 | None Listed On Document |
Mortgage History
| Date | Status | Loan Amount | Loan Type |
|---|---|---|---|
| Open | $735,000 | Construction | |
| Closed | $735,000 | Construction |
Source: Garden State MLS
MLS Number: 3998528
APN: 20-00205-0000-00025-01
- 155 Dogwood Ln
- 50 Mountain Ave
- 165 Jasmine Unit 613
- 08-09 Castle Place
- 134 Rutgers Ave
- 127 Myrtle Rd
- 204 Honeysuckle Ln
- 102 Iris Ct
- 19 Sunrise Dr Unit 3C
- 26 Sunrise Dr
- 28 Sunrise Dr
- 221 Myrtle Rd
- 3 Upper Warren Way
- 85 Appletree Row
- 585 Plainfield Ave
- 62 Forest Ave
- 44 Madison St
- 52 Valleyview Rd
- 220 Stirling Rd
- 264 Ridge Rd
Ask me questions while you tour the home.


