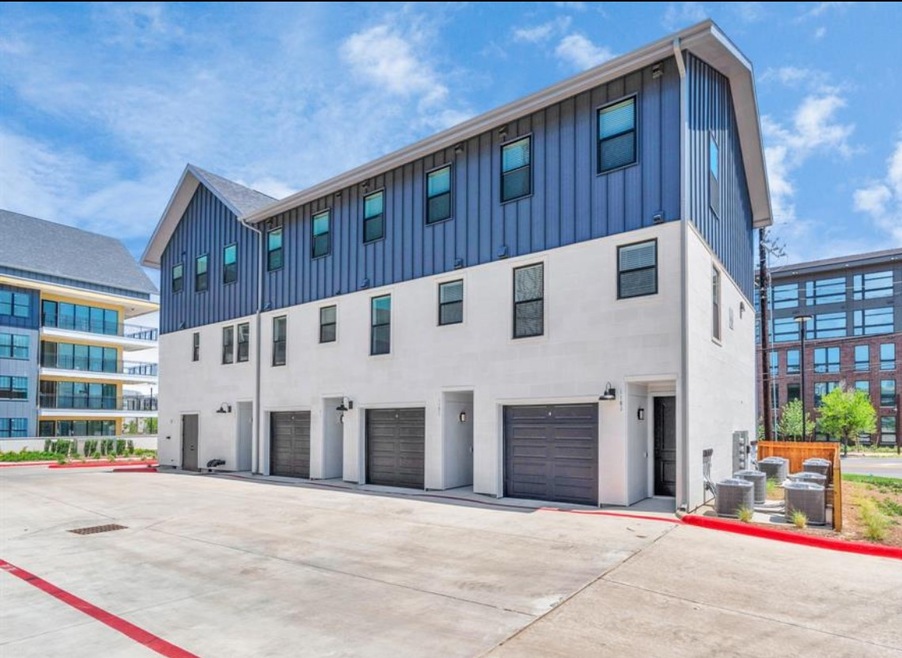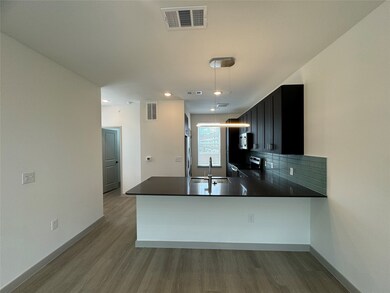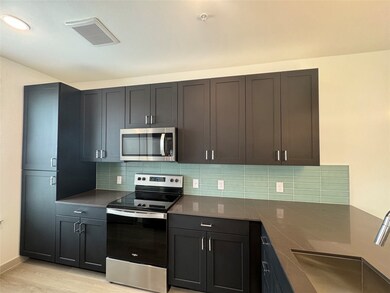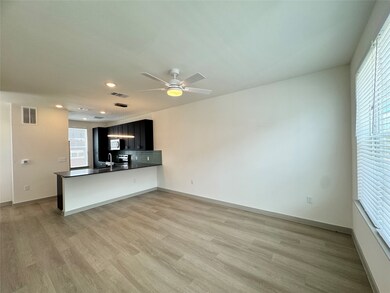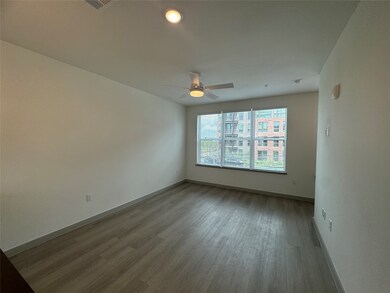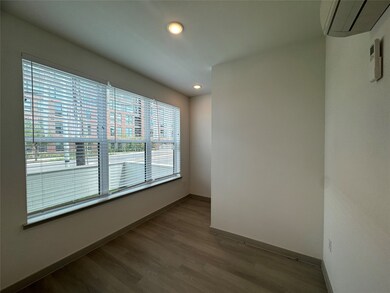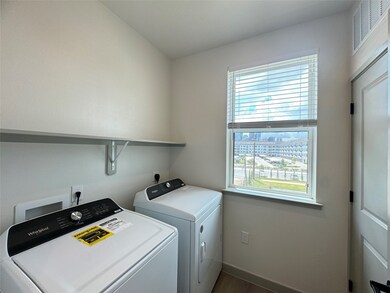91 Jensen Dr Unit 1103 Houston, TX 77020
1
Bed
1.5
Baths
1,089
Sq Ft
7,500
Sq Ft Lot
Highlights
- New Construction
- 1 Car Attached Garage
- Security Gate
- In Ground Pool
- Double Vanity
- Card or Code Access
About This Home
Check out this stunning brand new EADO community offering an array off studio, 1, 2, 3 bed flats and 1-2 bed townhomes! Attached and private garages! Rates can change without advanced notice, rates are based on floor level, view and amenities. All measurements should be independently verified and measured. Household income needs to be 3x the rent to qualify!
Property Details
Home Type
- Multi-Family
Year Built
- Built in 2024 | New Construction
Lot Details
- 7,500 Sq Ft Lot
- Cleared Lot
Parking
- 1 Car Attached Garage
Home Design
- 1,089 Sq Ft Home
Kitchen
- Electric Oven
- Electric Range
- Microwave
- Dishwasher
- Disposal
Bedrooms and Bathrooms
- 1 Bedroom
- Double Vanity
Schools
- Bruce Elementary School
- Mcreynolds Middle School
- Wheatley High School
Utilities
- Central Heating and Cooling System
- Cable TV Available
Additional Features
- Stacked Washer and Dryer
- In Ground Pool
Listing and Financial Details
- Property Available on 8/14/24
- Long Term Lease
Community Details
Overview
- Resprop Association
- Hailey Subdivision
Recreation
- Community Pool
Pet Policy
- Pet Deposit Required
- The building has rules on how big a pet can be within a unit
Security
- Card or Code Access
Map
Source: Houston Association of REALTORS®
MLS Number: 90282246
APN: 015-273-000-0020
Nearby Homes
- 234 Jensen Dr
- 0 Clinton Dr Unit 16037346
- 316 Jensen Dr
- 2773 Clinton Dr
- 2813 Clinton Dr
- 311 Eado Park Cir
- 339 Eado Park Cir
- 310 S Jensen Dr Unit 7
- 631 N Live Oak St
- 2945 Clinton Dr
- 607 N Live Oak St
- 2248 Ann St
- 429 Meadow St
- 312 Eado Park Cir
- 2236 Ann St
- 3041 Clinton Dr
- 703 Schwartz St
- 2219 Runnels St
- 711 Schwartz St
- 503 N Nagle St
- 91 Jensen Dr Unit 1101
- 91 Jensen Dr Unit 1102
- 91 Jensen Dr Unit B1.2
- 91 Jensen Dr Unit A3
- 91 Jensen Dr Unit 4213.1407853
- 91 Jensen Dr Unit 4313.1407855
- 91 Jensen Dr Unit 3357.1407852
- 91 Jensen Dr Unit 4317.1407856
- 91 Jensen Dr Unit 2303.1405886
- 91 Jensen Dr Unit 3254.1405887
- 91 Jensen Dr Unit 3248.1405888
- 91 Jensen Dr Unit 3246.1405889
- 91 Jensen Dr Unit 5111.1407374
- 91 Jensen Dr Unit 4303.1407438
- 91 Jensen Dr Unit 4211.1407441
- 91 Jensen Dr Unit 5309.1407442
- 91 Jensen Dr Unit 5221.1407434
- 91 Jensen Dr Unit 5113.1407437
- 91 Jensen Dr Unit 4311.1407440
- 91 Jensen Dr Unit 5219.1407433
