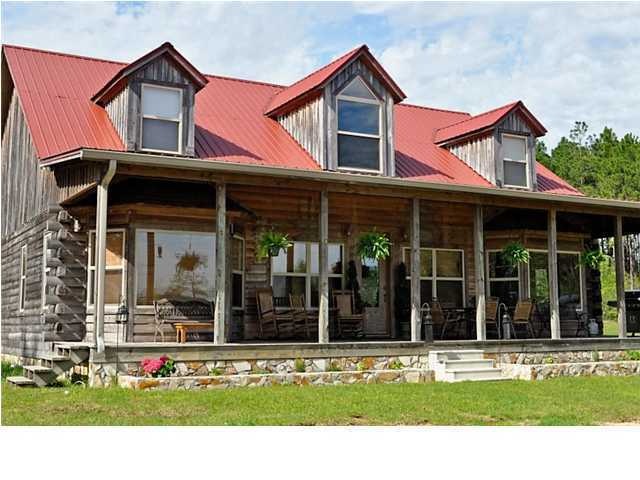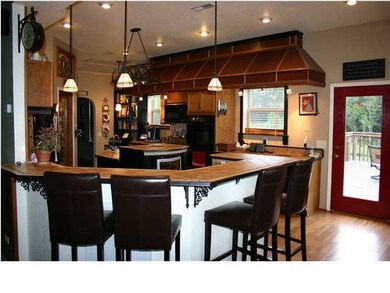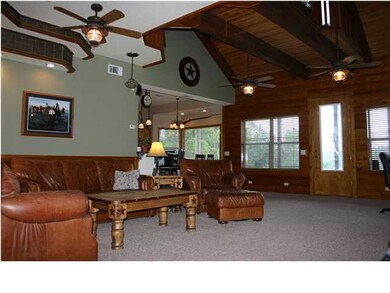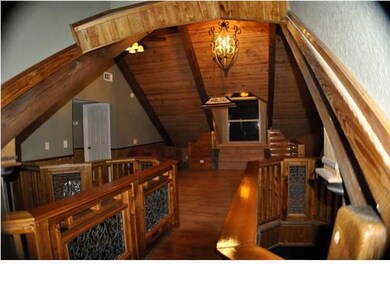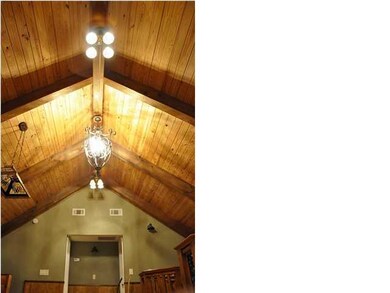
91 Key Haven Rd Defuniak Springs, FL 32433
Highlights
- Lake Front
- Boat Slip
- Home fronts a pond
- Docks
- Upgraded Media Wing
- Solar Shingle Roof
About This Home
As of April 2025NOT your grandma's farmhouse! Special beyond imagination - former contractor's log cabin style home on 4 waterfront acres! This cypress sided home boasts so many distinctive features that you must really view in person to appreciate the value and details. The family room boasts soaring pine cathedral ceilings & overhead loft walkway for that log cabin feel. The kitchen sings with exquisite details - apron-front farm sink w/ 2nd bar sink, pot rack, custom inlaid tile counters, crown moulding, wine fridge, another mini-fridge, island, double wall ovens, gas cooktop, stained glass details and even a built-in desk w/ bookshelves. The pantry is so expansive, it's like having your own personal, general store! Adjacent is the extraordinary dining room, complete with custom black tin ceiling & oak ceiling medallion w/ stained glass chandelier. The downstairs master bedroom has stunning lakefront views, a window seat to enjoy them, and an expansive walk through closet (& dressing area complete with separate vanities) thru to the luxurious master bath. The tile work is so detailed and intricate, with jetted tub and separate 4x8 tiled shower w/ two shower heads. Upstairs you'll find a loft area, which the owners say is one of the features they will miss the most (perfect for kids to play or study without being under foot!) The remaining 4 bedrooms are upstairs, each designed identically. They each have a super cozy area for kids, designed especially for a twin mattress - only accessed by ladder in loft style design (or just use it for storage!). A few special details are: wrought iron railings, pine ceilings and wainscoting, 2'' Wood Blinds, and built-in sheetrock details like I've never seen. This entire home is wired to the 9's - custom lighting and surround sound & remote control ready for your entertaining pleasure (check out the pics of some of the cool lighting). This was a home designed for parties and entertaining. Let's not forget the 4 lakefront acres, complete with dock, seawall, and boat slip - and there's even a small stocked catfish & bream pond too. Overlook both the pond and the lake on your giant 24x24 deck, just off the kitchen - so perfect for cookouts! Then there's the separate 26x32 garage w/ elec & separate water meter with RV hookup...and did I mention the lighted basketball court? Yep, there's one of those too. As is common with contractors' personal homes, so many features are where you can't see them, like the 2x6 walls, upgraded wiring, nearly new solar water heater and cellulose insulation to save on monthly utilities - so the seller is providing a list of those for you. Be sure to click on the photos to see this list, along with previous survey and a sketch of the floor plan. There's no way to mention all the special features, so call today to make your appointment to see this exquisite home! Square footage taken from property appraiser; contractor provided dimensions; both deemed to be correct but should be verified by buyer if desired.
Last Buyer's Agent
Kim Wennerberg
Great South Realty Inc
Home Details
Home Type
- Single Family
Est. Annual Taxes
- $75
Year Built
- Built in 2006
Lot Details
- 4 Acre Lot
- Lot Dimensions are 260x765x280x647
- Home fronts a pond
- Lake Front
- Home fronts a seawall
- Property fronts a private road
- Lawn Pump
- Property is zoned County, Resid Single
Parking
- 1 Car Detached Garage
- Oversized Parking
Property Views
- Lake
- Pond
Home Design
- Country Style Home
- Exterior Columns
- Off Grade Structure
- Frame Construction
- Metal Roof
- Wood Siding
- Wood Trim
Interior Spaces
- 2,871 Sq Ft Home
- 2-Story Property
- Built-in Bookshelves
- Shelving
- Woodwork
- Wainscoting
- Coffered Ceiling
- Tray Ceiling
- Cathedral Ceiling
- Ceiling Fan
- Recessed Lighting
- Double Pane Windows
- Bay Window
- Garden Windows
- Family Room
- Breakfast Room
- Dining Room
- Upgraded Media Wing
- Loft
- Fire and Smoke Detector
Kitchen
- Breakfast Bar
- Walk-In Pantry
- Double Oven
- Gas Oven or Range
- Cooktop with Range Hood
- Microwave
- Ice Maker
- Dishwasher
- Wine Refrigerator
- Kitchen Island
Flooring
- Wood
- Painted or Stained Flooring
- Wall to Wall Carpet
- Laminate
- Tile
Bedrooms and Bathrooms
- 5 Bedrooms
- Primary Bedroom on Main
- Dressing Area
- Cultured Marble Bathroom Countertops
- Dual Vanity Sinks in Primary Bathroom
- Separate Shower in Primary Bathroom
Laundry
- Laundry Room
- Exterior Washer Dryer Hookup
Eco-Friendly Details
- Solar Shingle Roof
- Solar Water Heater
Outdoor Features
- Boat Slip
- Docks
- Pond
- Deck
- Separate Outdoor Workshop
- Porch
Schools
- Maude Saunders Elementary School
- Walton Middle School
- Walton High School
Utilities
- Central Air
- Two Heating Systems
- Air Source Heat Pump
- Underground Utilities
- Propane
- Private Company Owned Well
- Well
- Septic Tank
- Phone Available
Listing and Financial Details
- Assessor Parcel Number 35-4N-19-20000-002-0130
Ownership History
Purchase Details
Home Financials for this Owner
Home Financials are based on the most recent Mortgage that was taken out on this home.Purchase Details
Home Financials for this Owner
Home Financials are based on the most recent Mortgage that was taken out on this home.Purchase Details
Home Financials for this Owner
Home Financials are based on the most recent Mortgage that was taken out on this home.Purchase Details
Home Financials for this Owner
Home Financials are based on the most recent Mortgage that was taken out on this home.Purchase Details
Home Financials for this Owner
Home Financials are based on the most recent Mortgage that was taken out on this home.Purchase Details
Home Financials for this Owner
Home Financials are based on the most recent Mortgage that was taken out on this home.Similar Homes in Defuniak Springs, FL
Home Values in the Area
Average Home Value in this Area
Purchase History
| Date | Type | Sale Price | Title Company |
|---|---|---|---|
| Warranty Deed | $825,000 | Aquark Title Services Llc | |
| Quit Claim Deed | $100 | -- | |
| Warranty Deed | $317,000 | Mitchell Land & Title Inc | |
| Warranty Deed | $295,000 | Attorney | |
| Interfamily Deed Transfer | -- | Associated Land Title Group | |
| Warranty Deed | $13,000 | -- |
Mortgage History
| Date | Status | Loan Amount | Loan Type |
|---|---|---|---|
| Open | $618,750 | New Conventional | |
| Previous Owner | $268,000 | VA | |
| Previous Owner | $323,815 | VA | |
| Previous Owner | $304,735 | VA | |
| Previous Owner | $280,000 | New Conventional | |
| Previous Owner | $203,090 | Unknown | |
| Previous Owner | $13,000 | Seller Take Back |
Property History
| Date | Event | Price | Change | Sq Ft Price |
|---|---|---|---|---|
| 04/17/2025 04/17/25 | Sold | $825,000 | 0.0% | $286 / Sq Ft |
| 03/10/2025 03/10/25 | Pending | -- | -- | -- |
| 01/26/2025 01/26/25 | Price Changed | $825,000 | -2.8% | $286 / Sq Ft |
| 11/14/2024 11/14/24 | Price Changed | $848,500 | -1.6% | $294 / Sq Ft |
| 10/28/2024 10/28/24 | For Sale | $862,500 | +172.1% | $299 / Sq Ft |
| 06/23/2019 06/23/19 | Off Market | $317,000 | -- | -- |
| 04/15/2013 04/15/13 | Sold | $317,000 | 0.0% | $110 / Sq Ft |
| 01/21/2013 01/21/13 | Pending | -- | -- | -- |
| 09/19/2012 09/19/12 | For Sale | $317,000 | -- | $110 / Sq Ft |
Tax History Compared to Growth
Tax History
| Year | Tax Paid | Tax Assessment Tax Assessment Total Assessment is a certain percentage of the fair market value that is determined by local assessors to be the total taxable value of land and additions on the property. | Land | Improvement |
|---|---|---|---|---|
| 2024 | $75 | $234,979 | -- | -- |
| 2023 | $75 | $228,135 | $0 | $0 |
| 2022 | $75 | $221,490 | $0 | $0 |
| 2021 | $75 | $215,039 | $0 | $0 |
| 2020 | $75 | $212,181 | $20,050 | $192,131 |
| 2019 | $75 | $207,302 | $0 | $0 |
| 2018 | $75 | $203,437 | $0 | $0 |
| 2017 | $75 | $201,462 | $0 | $0 |
| 2016 | $1,536 | $197,318 | $0 | $0 |
| 2015 | $1,550 | $195,946 | $0 | $0 |
| 2014 | $1,622 | $195,946 | $0 | $0 |
Agents Affiliated with this Home
-
K
Seller's Agent in 2025
Kim Wennerberg
Kim & Company
-
A
Buyer's Agent in 2025
Andrew Dungan
EXP Realty LLC
-
e
Buyer's Agent in 2013
ecn.rets.e3578
ecn.rets.RETS_OFFICE
-
e
Buyer's Agent in 2013
ecn.rets.showingtime.e3578
ecn.rets.RETS_OFFICE
Map
Source: Emerald Coast Association of REALTORS®
MLS Number: 584106
APN: 35-4N-19-20000-002-0130
- 991 Pinewood Dr
- Lot 24 10 Lake Dr
- Lot 43 Pinewood Dr
- 327 Ten Lake Dr
- 10 Lake Ct
- 5213 Florida 83
- 4099 Florida 83
- Lot 1 Bk A Cat Island Rd
- 700 Squirrel Rd
- 43 Squirrel Rd
- 763 Squirrel Rd
- 245 Squirrel Rd
- TBD Old Landfill Rd
- .69AC Kirby Ln
- 289 Hurley Dr
- 331 Hurley Dr
- 192 Hurley Dr
- 325 Bass Haven Dr
- 319 Bass Haven Dr
- 915 Oakridge Rd
