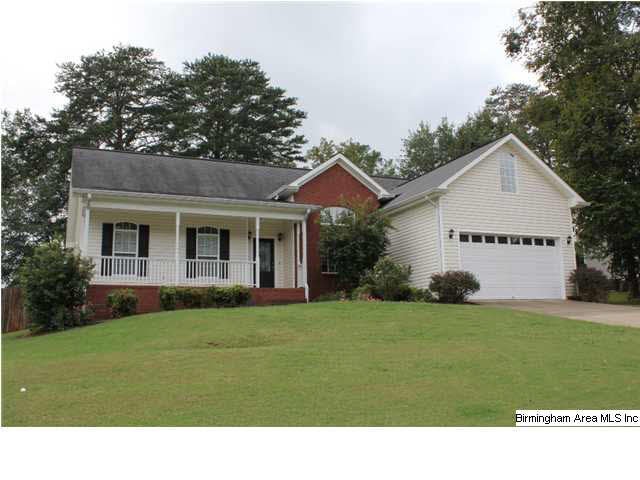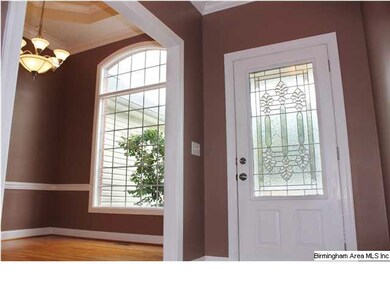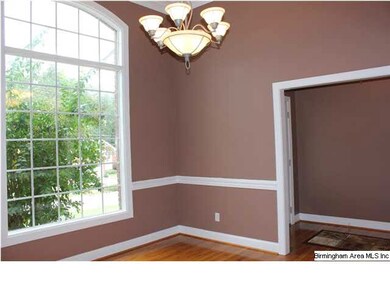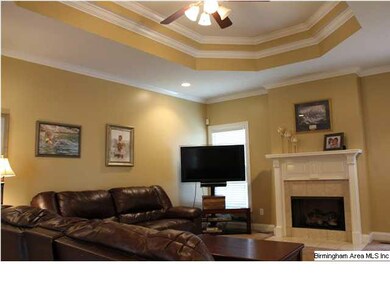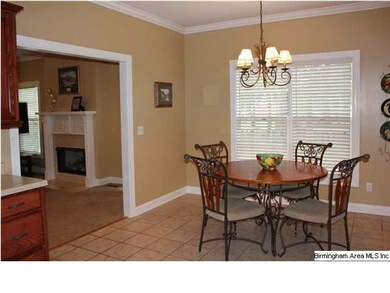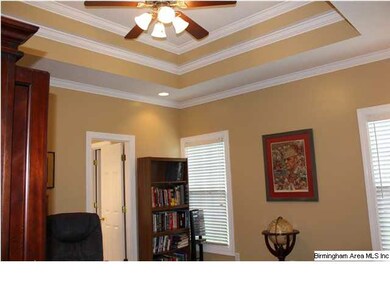
91 Lillian Ln Anniston, AL 36207
Highlights
- Deck
- Wood Flooring
- Den
- White Plains Middle School Rated 9+
- Attic
- Breakfast Room
About This Home
As of August 2021Great 3BR 2.5BA home in desirable Pine Hill Estates! This lovely community offers gorgeous mountain views and is located within the White Plains school district. This home boasts stunning tray ceilings in the Foyer, Formal Dining Room, Family Room & Master Bedroom. The Formal Dining Room is accentuated by crown & chair rail molding, soaring ceilings, gleaming hardwood floors & a large arched window, which offers lots of natural light. The Family Room features recessed lighting, an attractive gas log fireplace, access to the deck and is open to the Breakfast Area. The Kitchen offers an abundance of cabinets, stylish stainless steel appliances and pantry. The Master Suite has His & Her walk-in closets, dual vanity, garden tub & separate shower. Bedrooms 2 & 3 are both a good size, & the full bath they share also has a dual vanity! You will enjoy relaxing or cooking out on the back deck, and the shaded backyard is fenced. One year home warranty included.
Home Details
Home Type
- Single Family
Est. Annual Taxes
- $916
Year Built
- 2003
Lot Details
- Fenced Yard
- Interior Lot
- Few Trees
Parking
- 2 Car Attached Garage
- Garage on Main Level
- Front Facing Garage
- Driveway
Home Design
- Brick Exterior Construction
- Ridge Vents on the Roof
- Vinyl Siding
Interior Spaces
- 1,824 Sq Ft Home
- 1-Story Property
- Crown Molding
- Ceiling Fan
- Recessed Lighting
- Gas Fireplace
- Double Pane Windows
- Family Room with Fireplace
- Breakfast Room
- Dining Room
- Den
- Crawl Space
- Pull Down Stairs to Attic
Kitchen
- Stove
- Built-In Microwave
- Dishwasher
- Laminate Countertops
Flooring
- Wood
- Carpet
- Tile
Bedrooms and Bathrooms
- 3 Bedrooms
- Split Bedroom Floorplan
- Walk-In Closet
- Split Vanities
- Garden Bath
- Separate Shower
Laundry
- Laundry Room
- Laundry on main level
Outdoor Features
- Deck
- Porch
Utilities
- Central Heating and Cooling System
- Heating System Uses Gas
- Gas Water Heater
- Septic Tank
Listing and Financial Details
- Assessor Parcel Number 19-08-33-0-000-020.055
Ownership History
Purchase Details
Home Financials for this Owner
Home Financials are based on the most recent Mortgage that was taken out on this home.Purchase Details
Home Financials for this Owner
Home Financials are based on the most recent Mortgage that was taken out on this home.Similar Homes in the area
Home Values in the Area
Average Home Value in this Area
Purchase History
| Date | Type | Sale Price | Title Company |
|---|---|---|---|
| Warranty Deed | $255,000 | None Available | |
| Survivorship Deed | -- | -- |
Mortgage History
| Date | Status | Loan Amount | Loan Type |
|---|---|---|---|
| Open | $250,381 | FHA | |
| Previous Owner | $124,593 | Stand Alone Refi Refinance Of Original Loan |
Property History
| Date | Event | Price | Change | Sq Ft Price |
|---|---|---|---|---|
| 08/23/2021 08/23/21 | Sold | $255,000 | -1.9% | $140 / Sq Ft |
| 07/11/2021 07/11/21 | For Sale | $259,900 | +68.5% | $142 / Sq Ft |
| 02/29/2012 02/29/12 | Sold | $154,200 | -14.3% | $85 / Sq Ft |
| 01/27/2012 01/27/12 | Pending | -- | -- | -- |
| 09/23/2011 09/23/11 | For Sale | $179,900 | -- | $99 / Sq Ft |
Tax History Compared to Growth
Tax History
| Year | Tax Paid | Tax Assessment Tax Assessment Total Assessment is a certain percentage of the fair market value that is determined by local assessors to be the total taxable value of land and additions on the property. | Land | Improvement |
|---|---|---|---|---|
| 2024 | $916 | $24,172 | $3,700 | $20,472 |
| 2023 | $916 | $24,644 | $3,700 | $20,944 |
| 2022 | $888 | $23,482 | $3,700 | $19,782 |
| 2021 | $702 | $18,824 | $3,700 | $15,124 |
| 2020 | $662 | $17,826 | $3,700 | $14,126 |
| 2019 | $691 | $18,242 | $3,700 | $14,542 |
| 2018 | $679 | $18,240 | $0 | $0 |
| 2017 | $295 | $16,500 | $0 | $0 |
| 2016 | $609 | $16,500 | $0 | $0 |
| 2013 | -- | $16,640 | $0 | $0 |
Agents Affiliated with this Home
-

Seller's Agent in 2021
Betty McGinnis
Kelly Right Real Estate of Ala
(256) 473-6223
11 in this area
283 Total Sales
-

Buyer's Agent in 2021
Chris Bobo
Keller Williams Realty Group
(256) 238-3205
12 in this area
199 Total Sales
-

Seller's Agent in 2012
Joey Crews
Keller Williams Realty Group
(256) 310-2294
26 in this area
500 Total Sales
-

Buyer's Agent in 2012
Denise Hubbard
Keller Williams Realty Group
(256) 310-0820
10 in this area
47 Total Sales
Map
Source: Greater Alabama MLS
MLS Number: 512079
APN: 19-08-33-0-000-020.055
- 522 Lillian Ln
- 70 Camelot Ln
- 390 Jamestown Way Unit 9
- 1001 Kingsway Dr
- 766 Antioch Rd
- 6922 Choccolloco Rd
- 4809 Laurel Trace Unit 7
- 136 Dewey Ln Unit 4
- 247 Liberty Ln
- 135 Justice Dr
- 2318 Alabama 9
- 166 Freedom Way
- 3486 Choccolocco Rd
- 1250 Old Downing Mill Rd
- 115 Sandy Ln
- 2505 Old Downing Mill Rd
- 810 Riddle Farm Rd
- 79 Hawk Pass
- 1129 Earl Roberts Rd
- 276 Hawk Pass
