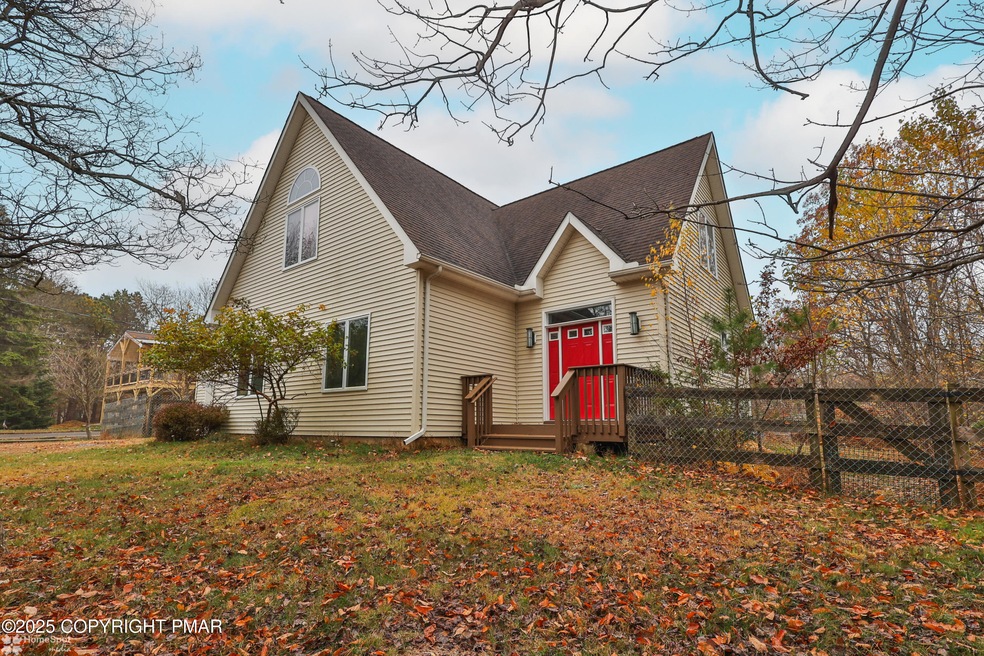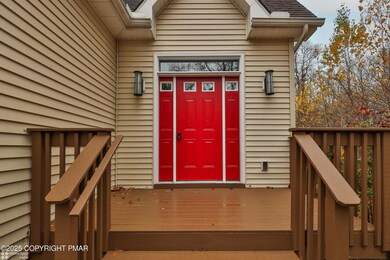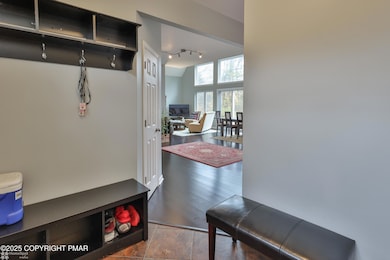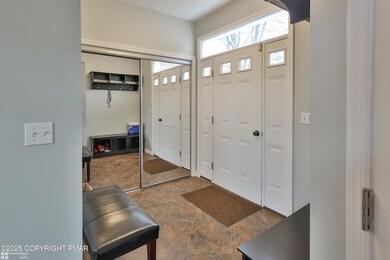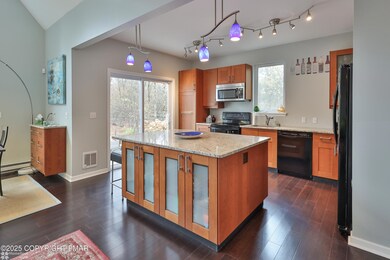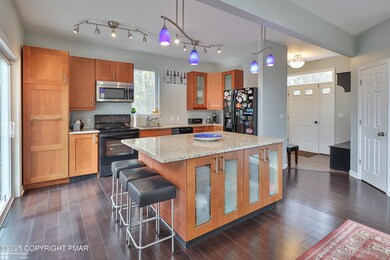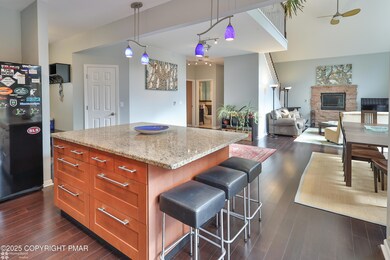91 Markham Way Albrightsville, PA 18210
Estimated payment $2,635/month
Highlights
- Chalet
- Cathedral Ceiling
- 1 Car Attached Garage
- Deck
- Bamboo Flooring
- Eat-In Kitchen
About This Home
Absolutely stunning A-Frame within Towamensing Trails! This custom home provides quality construction & finishes throughout! Beautiful setting with a fenced in yard! Mature landscaping that provides an abundance of delicious pears, berries, grapes & flowering plants! Inside you are welcomed by the oversized foyer with a large closet for coats or storage! High ceilings throughout this spacious home! Oversized kitchen offers ample cabinet storage & workspace! Granite counters, black appliances, eat at island with additional storage below! Sliding door provides access to the rear paver patio & serene yard! Spacious living area with two story ceilings, wall of windows for stunning views, propane stone fireplace, real bamboo hardwood floors & neutral decor! First floor laundry room with washer& dryer included! Two large first floor bedrooms with 9' ceilings and a modern full bath with tile and glass shower door! Upstairs boasts flex space with loft area! Master bedroom with vaulted ceiling and ample closet space! Fourth bedroom with custom wall colors, vaulted ceilings & more storage space! Second floor full bath offers a large soaking tub/shower and modern vanity! Oversized one car garage & access to the crawl space! Close to hiking, biking, ski resorts, Jim Thorpe, Lake Harmony, eateries & more! Home has been professionally cleaned & well maintained! Upgraded foil covered insulation! Original owners since 2008, this home has never been rented, smoked in and always pet free!
Listing Agent
Keller Williams Real Estate - Northampton Co License #AB066197 Listed on: 11/05/2025

Home Details
Home Type
- Single Family
Est. Annual Taxes
- $3,836
Year Built
- Built in 2010
Lot Details
- 0.46 Acre Lot
- Wood Fence
- Back Yard Fenced
- Level Lot
- Property is zoned R2
HOA Fees
- $50 Monthly HOA Fees
Parking
- 1 Car Attached Garage
- Front Facing Garage
- Driveway
- 3 Open Parking Spaces
Home Design
- Chalet
- Contemporary Architecture
- Fiberglass Roof
- Asphalt Roof
- Concrete Perimeter Foundation
Interior Spaces
- 2,056 Sq Ft Home
- 1-Story Property
- Cathedral Ceiling
- Ceiling Fan
- Gas Fireplace
- Entrance Foyer
- Family Room with Fireplace
- Dining Room
- Crawl Space
Kitchen
- Eat-In Kitchen
- Cooktop
- Dishwasher
- Kitchen Island
Flooring
- Bamboo
- Wood
- Carpet
- Ceramic Tile
Bedrooms and Bathrooms
- 4 Bedrooms
- Primary bedroom located on second floor
- Walk-In Closet
- 2 Full Bathrooms
- Primary bathroom on main floor
- Soaking Tub
Laundry
- Laundry Room
- Laundry on main level
- Dryer
- Washer
Outdoor Features
- Deck
Utilities
- Cooling Available
- Baseboard Heating
- Well
- Septic Tank
Community Details
- Towamensing Trails Subdivision
Listing and Financial Details
- Assessor Parcel Number 22A-51-D2083
Map
Home Values in the Area
Average Home Value in this Area
Tax History
| Year | Tax Paid | Tax Assessment Tax Assessment Total Assessment is a certain percentage of the fair market value that is determined by local assessors to be the total taxable value of land and additions on the property. | Land | Improvement |
|---|---|---|---|---|
| 2025 | $4,134 | $67,200 | $4,250 | $62,950 |
| 2024 | $3,933 | $67,200 | $4,250 | $62,950 |
| 2023 | $3,882 | $67,200 | $4,250 | $62,950 |
| 2022 | $3,882 | $67,200 | $4,250 | $62,950 |
| 2021 | $3,882 | $67,200 | $4,250 | $62,950 |
| 2020 | $3,882 | $67,200 | $4,250 | $62,950 |
| 2019 | $3,748 | $67,200 | $4,250 | $62,950 |
| 2018 | $3,748 | $67,200 | $4,250 | $62,950 |
| 2017 | $3,748 | $67,200 | $4,250 | $62,950 |
| 2016 | -- | $67,200 | $4,250 | $62,950 |
| 2015 | -- | $67,200 | $4,250 | $62,950 |
| 2014 | -- | $67,200 | $4,250 | $62,950 |
Property History
| Date | Event | Price | List to Sale | Price per Sq Ft |
|---|---|---|---|---|
| 11/04/2025 11/04/25 | For Sale | $429,900 | -- | $209 / Sq Ft |
Purchase History
| Date | Type | Sale Price | Title Company |
|---|---|---|---|
| Interfamily Deed Transfer | $175,000 | None Available | |
| Deed | $143,500 | None Available |
Source: Pocono Mountains Association of REALTORS®
MLS Number: PM-137024
APN: 22A-51-D1995
- 94 Markham Way
- 187 MacCauley Rd
- 26 Nathan Way
- 39 Berryman Ln
- 0 Parker Mew
- D2040 Stony Mountain Rd
- D2122 Lindbergh Cir
- 769 Stony Mountain Rd
- 150 Penn Forest Trail
- 1907 Penn Forest Trail
- 141 Caedman Dr
- 159 Penn Forest Trail
- 1369 Stony Mountain Rd
- 993 Stony Mountain Rd
- 618 S Old Stage Rd
- 620 S Old Stage Rd
- 82 Lindbergh Cir
- EV1087 Petrarch Trail
- EV1126 Petrarch Trail
- 38 Parker Trail
- 180 Penn Forest Trail
- 124 Chapman Cir
- 815 Towamensing Trail
- 38 Spokane Rd
- 7 Wintergreen Trail
- 6 Junco Ln
- 164 Buckhill Rd
- 101 Mohawk Trail
- 7 Wintergreen Ct
- 194 Chapman Cir Unit ID1250013P
- 2532 Holly Ln
- 56 Winding Way
- 188 Algonquin Trail
- 175 Circle Dr
- 119 Antler Trail
- 33 Midlake Dr Unit 101
- 351 Valley View Dr
- 628 Scenic Dr
- 5550 Springhouse Ln
- 177 S Lake Dr
