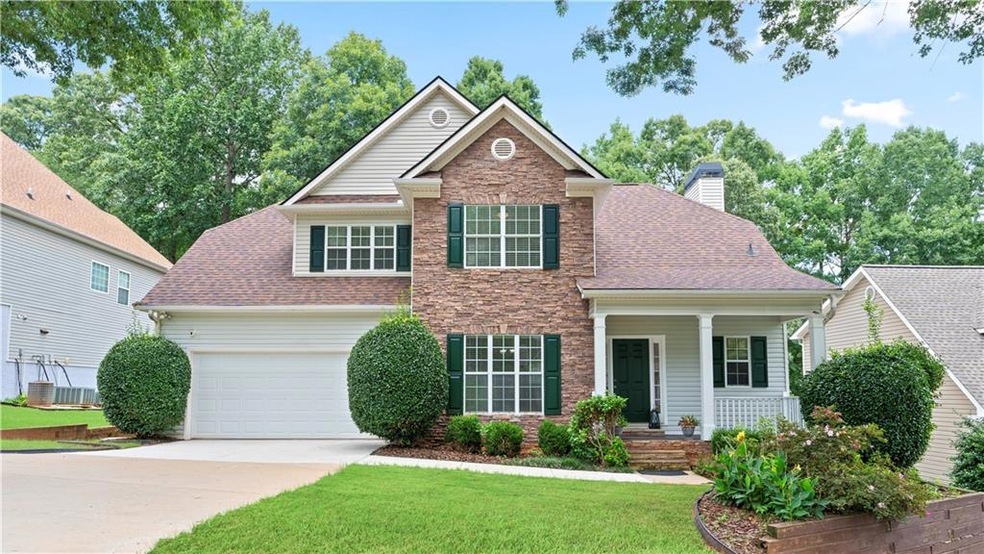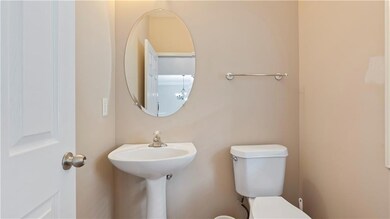91 Medallion Park Newnan, GA 30265
Summergrove NeighborhoodEstimated payment $2,730/month
Highlights
- Golf Course Community
- Two Primary Bedrooms
- Dining Room Seats More Than Twelve
- Newnan Crossing Elementary School Rated A-
- Community Lake
- Deck
About This Home
Discover this beautifully maintained 5-bedroom, 3.5 bath home nestled in the highly sought after Summer Grove Community offering swim, tennis, golf course, and lake amenities where comfort meets convenience and luxury. Step inside to a bright open main level featuring hardwood floors and a spacious formal dining room with classic wainscoting walls, ideal for hosting elegant dinners and special occasions. The heart of the home is the gourmet kitchen, equipped with stainless steel appliances, abundant cabinetry, and a cozy breakfast area. It opens seamlessly to the family room, where a striking stack stone fireplace serves as the focal point. The main-level owner's suite offers a peaceful retreat with spa-like bathroom, walk-in closet, and French doors that open to a private deck blending indoor comfort with outdoor serenity. Upstairs, enjoy all new luxury vinyl flooring, three additional bedrooms with a one also doubling as a second owners suite, sitting area and full bath.
The finished terrace level boasts ceramic tile flooring, a full bath, and walk-out patio offering flexible space for a guest suite, media room, or home gym.
Outdoor living is a breeze with both a deck and lower patio-ideal for relaxing or entertaining. All set within a vibrant neighborhood full of a top-tier amenities including golf, swimming, tennis, and lake access. This stunning home combines timeless elegance, functional space and a premier location- don't miss the opportunity to make it yours!
Totally Move In Ready!
Home Details
Home Type
- Single Family
Est. Annual Taxes
- $4,082
Year Built
- Built in 2005
Lot Details
- 0.27 Acre Lot
- Wooded Lot
- Private Yard
- Back Yard
HOA Fees
- $73 Monthly HOA Fees
Parking
- 2 Car Garage
- Driveway
Home Design
- Traditional Architecture
- Composition Roof
- Vinyl Siding
- Concrete Perimeter Foundation
- Stucco
Interior Spaces
- 2,329 Sq Ft Home
- 3-Story Property
- Crown Molding
- Ceiling height of 9 feet on the main level
- Ceiling Fan
- Fireplace With Gas Starter
- Stone Fireplace
- Double Pane Windows
- Insulated Windows
- Entrance Foyer
- Family Room with Fireplace
- Great Room with Fireplace
- Dining Room Seats More Than Twelve
- Formal Dining Room
- Pull Down Stairs to Attic
Kitchen
- Breakfast Room
- Open to Family Room
- Breakfast Bar
- Self-Cleaning Oven
- Gas Range
- Microwave
- Dishwasher
- Laminate Countertops
- Wood Stained Kitchen Cabinets
- Disposal
Flooring
- Wood
- Carpet
- Ceramic Tile
- Luxury Vinyl Tile
Bedrooms and Bathrooms
- 5 Bedrooms | 1 Primary Bedroom on Main
- Double Master Bedroom
- In-Law or Guest Suite
- Dual Vanity Sinks in Primary Bathroom
Laundry
- Laundry in Hall
- Laundry on main level
Finished Basement
- Walk-Out Basement
- Exterior Basement Entry
- Finished Basement Bathroom
- Natural lighting in basement
Home Security
- Carbon Monoxide Detectors
- Fire and Smoke Detector
Outdoor Features
- Deck
- Patio
- Terrace
- Front Porch
Location
- Property is near shops
Schools
- Newnan Crossing Elementary School
- Lee Middle School
- East Coweta High School
Utilities
- Central Heating and Cooling System
- Heat Pump System
- Hot Water Heating System
- Underground Utilities
- Gas Water Heater
- Cable TV Available
Listing and Financial Details
- Assessor Parcel Number SG5 103
Community Details
Overview
- Summergrove Subdivision
- FHA/VA Approved Complex
- Community Lake
Amenities
- Restaurant
Recreation
- Golf Course Community
- Tennis Courts
- Community Playground
- Community Pool
- Park
Map
Home Values in the Area
Average Home Value in this Area
Tax History
| Year | Tax Paid | Tax Assessment Tax Assessment Total Assessment is a certain percentage of the fair market value that is determined by local assessors to be the total taxable value of land and additions on the property. | Land | Improvement |
|---|---|---|---|---|
| 2025 | $3,779 | $161,045 | $28,000 | $133,045 |
| 2024 | $4,016 | $179,161 | $28,000 | $151,161 |
| 2023 | $4,016 | $161,522 | $22,000 | $139,522 |
| 2022 | $3,262 | $137,547 | $22,000 | $115,547 |
| 2021 | $2,968 | $113,998 | $22,000 | $91,998 |
| 2020 | $3,033 | $113,998 | $22,000 | $91,998 |
| 2019 | $3,087 | $106,504 | $14,000 | $92,504 |
| 2018 | $3,105 | $106,504 | $14,000 | $92,504 |
| 2017 | $2,853 | $98,575 | $14,000 | $84,575 |
| 2016 | $2,558 | $88,664 | $14,000 | $74,664 |
| 2015 | $2,383 | $82,717 | $14,000 | $68,717 |
| 2014 | $2,531 | $82,717 | $14,000 | $68,717 |
Property History
| Date | Event | Price | List to Sale | Price per Sq Ft |
|---|---|---|---|---|
| 10/14/2025 10/14/25 | For Sale | $439,999 | 0.0% | $189 / Sq Ft |
| 10/02/2025 10/02/25 | Pending | -- | -- | -- |
| 09/14/2025 09/14/25 | Price Changed | $439,999 | -2.2% | $189 / Sq Ft |
| 07/09/2025 07/09/25 | For Sale | $449,999 | -- | $193 / Sq Ft |
Purchase History
| Date | Type | Sale Price | Title Company |
|---|---|---|---|
| Warranty Deed | -- | -- | |
| Deed | $264,900 | -- | |
| Deed | $240,000 | -- | |
| Deed | -- | -- |
Mortgage History
| Date | Status | Loan Amount | Loan Type |
|---|---|---|---|
| Previous Owner | $251,655 | New Conventional |
Source: First Multiple Listing Service (FMLS)
MLS Number: 7611221
APN: SG5-103
- 65 Tapestry Ln Unit 2
- 11 Keystone Cir
- 88 Camden Village Dr
- 92 Camden Village Dr
- 26 Tillbrook Trail
- 14 Tillbrook Trail
- 64 Horizon Hill
- 46 Fairway Dr
- 30 Camden Cir
- 202 Southwind Cir
- 51 Burke Rd
- 62 Greenview Dr
- 334 Hunterian Place
- 187 Greenview Dr
- 46 Greenview Dr
- 224 Fairway Dr
- 5 Woodbrook Trail
- 322 Westhill Dr
- 194 Lauritsen Way
- 88 Tapestry Ln
- 88 Camden Village Dr
- 262 Stillwood Dr
- 30 Village Pass
- 71 Bellaire Ln
- 34 Camden Cir
- 182 Southwind Cir
- 261 Stillwood Dr
- 142 Hunterian Place
- 142 Southwind Ln
- 143 Southwind Ln
- 207 Stillwood Dr
- 185 Stillwood Dr
- 2050 Newnan Crossing Blvd E
- 214 Southwind Ln
- 170 Stillwood Dr
- 150 Stillwood Dr
- 257 Bur Oak Bend
- 155 Seabreeze Ct
- 256 Lauritsen Way







