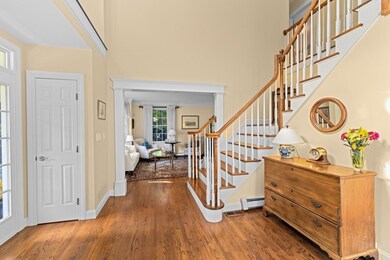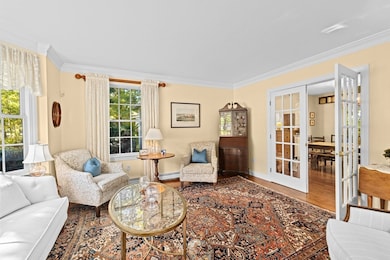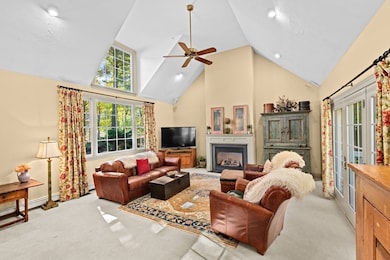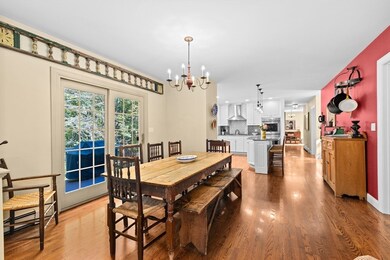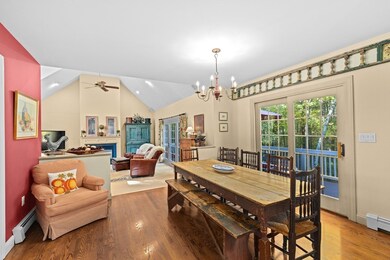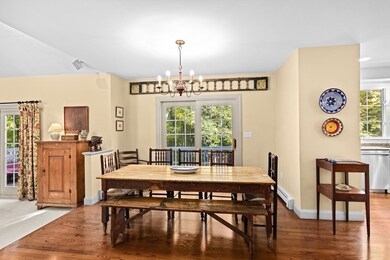91 Metacomet Way Marshfield, MA 02050
Estimated payment $8,361/month
Highlights
- Marina
- 1.7 Acre Lot
- Fireplace in Primary Bedroom
- Furnace Brook Middle School Rated A-
- Colonial Architecture
- Deck
About This Home
Prestigious Arrowhead neighborhood. Be captivated by the grandness of this colonial home with 4200+ sf, from the 2 story foyer, formal living & dining rooms and stunning hardwood floors. Features a beautifully designed center island, granite kitchen, new Thermador appliances, double ovens, eat-in area. Cathedral family room, gas fireplace, sliding doors leading to the deck, provides an ideal setting for entertaining. Convenient, hardwood floor mudroom entry from the 3 car garage & 2nd staircase offering an alternative access to the 5 bedrooms & laundry on the second floor. The stunning primary suite boasts a walk-in closet and gas fireplace, creating a luxurious retreat. 3rd floor offers more space for working at home, guests or game room. 1.7 acres, CAir, gas heat & cooking, full bsmt. Ideally located w easy access for commuting. See why this sought after, coastal community with access to great schools, beaches, boating, golf, and community events make it a great place to call home!
Home Details
Home Type
- Single Family
Est. Annual Taxes
- $12,938
Year Built
- Built in 1999
Lot Details
- 1.7 Acre Lot
- Wooded Lot
Parking
- 3 Car Attached Garage
- Driveway
- Open Parking
- Off-Street Parking
Home Design
- Colonial Architecture
- Frame Construction
- Shingle Roof
- Wood Roof
- Concrete Perimeter Foundation
Interior Spaces
- 4,243 Sq Ft Home
- Cathedral Ceiling
- Ceiling Fan
- Recessed Lighting
- Bay Window
- French Doors
- Sliding Doors
- Mud Room
- Entrance Foyer
- Family Room with Fireplace
- 2 Fireplaces
- Great Room
- Dining Area
- Laundry on upper level
Kitchen
- Double Oven
- Kitchen Island
- Solid Surface Countertops
Flooring
- Wood
- Wall to Wall Carpet
- Marble
- Ceramic Tile
Bedrooms and Bathrooms
- 5 Bedrooms
- Fireplace in Primary Bedroom
- Primary bedroom located on second floor
- Walk-In Closet
- 3 Full Bathrooms
- Dual Vanity Sinks in Primary Bathroom
- Soaking Tub
- Separate Shower
Basement
- Walk-Out Basement
- Basement Fills Entire Space Under The House
- Interior Basement Entry
Outdoor Features
- Deck
Location
- Property is near public transit
- Property is near schools
Utilities
- Central Air
- 2 Cooling Zones
- 5 Heating Zones
- Heating System Uses Natural Gas
- Baseboard Heating
- 200+ Amp Service
- Gas Water Heater
- Private Sewer
Listing and Financial Details
- Legal Lot and Block 35 / 02
- Assessor Parcel Number M:0C16 B:0002 L:0035,1068094
Community Details
Overview
- No Home Owners Association
- Arrowhead Subdivision
Amenities
- Shops
Recreation
- Marina
Map
Home Values in the Area
Average Home Value in this Area
Tax History
| Year | Tax Paid | Tax Assessment Tax Assessment Total Assessment is a certain percentage of the fair market value that is determined by local assessors to be the total taxable value of land and additions on the property. | Land | Improvement |
|---|---|---|---|---|
| 2025 | $12,938 | $1,306,900 | $391,300 | $915,600 |
| 2024 | $12,315 | $1,185,300 | $369,500 | $815,800 |
| 2023 | $11,606 | $1,046,700 | $332,800 | $713,900 |
| 2022 | $11,606 | $896,200 | $278,900 | $617,300 |
| 2021 | $10,977 | $832,200 | $278,900 | $553,300 |
| 2020 | $10,879 | $816,100 | $278,900 | $537,200 |
| 2019 | $10,491 | $784,100 | $278,900 | $505,200 |
| 2018 | $10,340 | $773,400 | $278,900 | $494,500 |
| 2017 | $10,095 | $735,800 | $278,900 | $456,900 |
| 2016 | $9,612 | $692,500 | $268,000 | $424,500 |
| 2015 | $8,801 | $662,200 | $268,000 | $394,200 |
| 2014 | $9,053 | $681,200 | $268,000 | $413,200 |
Property History
| Date | Event | Price | List to Sale | Price per Sq Ft |
|---|---|---|---|---|
| 10/27/2025 10/27/25 | Pending | -- | -- | -- |
| 10/22/2025 10/22/25 | For Sale | $1,379,000 | -- | $325 / Sq Ft |
Purchase History
| Date | Type | Sale Price | Title Company |
|---|---|---|---|
| Land Court Massachusetts | $680,000 | -- | |
| Land Court Massachusetts | $799,000 | -- |
Mortgage History
| Date | Status | Loan Amount | Loan Type |
|---|---|---|---|
| Open | $408,000 | Purchase Money Mortgage | |
| Previous Owner | $359,000 | Purchase Money Mortgage |
Source: MLS Property Information Network (MLS PIN)
MLS Number: 73446296
APN: MARS-000016C-000002-000035
- 248 Highland St
- 563 Spring St
- 1 Valley Path
- 56 Wiltshire Ln
- 46 Oakman Way
- 3 Cottage Ln
- 34 Canonchet Trail
- 685 Highland St
- 480 Pleasant St
- 28 Riverside Cir
- 1155 Main St
- 10 Penstock Ln
- 899 Old Main Street Extension
- 55 Macombers Way
- 110 Damons Point Rd
- 21 Chowdermarch St
- 908 Main St
- 10 Shrine Rd
- 26 Damons Point Cir
- 287 Summer St

