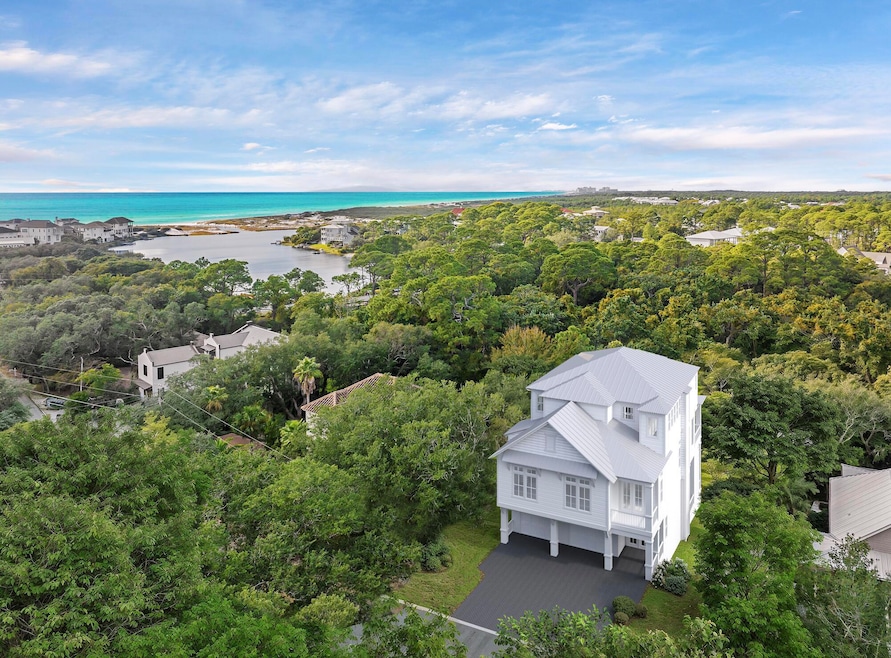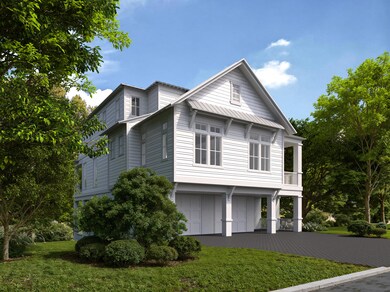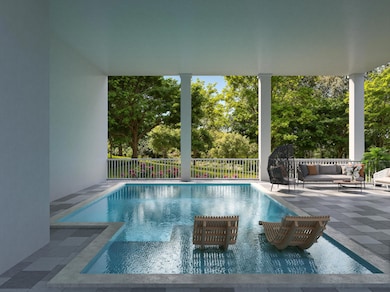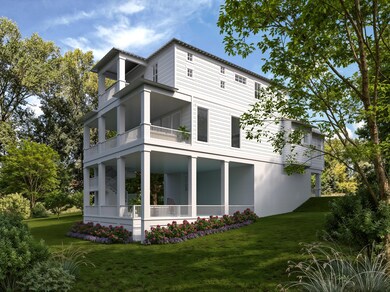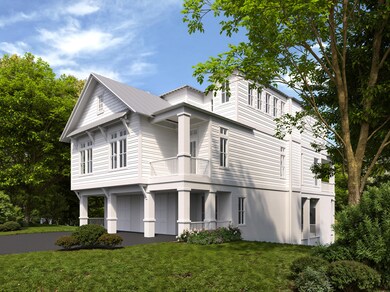91 N Bishop Rd Santa Rosa Beach, FL 32459
Dune Allen Beach NeighborhoodEstimated payment $16,016/month
Highlights
- Contemporary Architecture
- Balcony
- Living Room
- Van R. Butler Elementary School Rated A-
- Attached Garage
- 1-minute walk to Deer Lake State Park
About This Home
Set west of 30A in one of Dune Allen's most understated enclaves, 91 N Bishop Street brings new-construction precision within minutes of the Gulf. Stalworth Lake is just beyond the property, and the Beach Highlands access point remains one of the rare, uncrowded stretches of sand left on 30A. The architecture is clean and modern coastal, impact-rated windows, clear lines, and a restrained palette that feels intentional rather than ornamental. Inside, the finishes land exactly where they should: wide-plank floors, custom cabinetry, designer lighting, and a main living level that moves seamlessly from kitchen to dining to outdoor space. The layout is built for both personal use and rental performance. Multiple ensuite bedrooms, a dedicated bunk landing, and generous covered porches make the home feel livable at scale. A private pool and fenced backyard create a resort environment without sacrificing privacy. From morning coffee runs to Stinky's to evening bike rides along the dune lakes, the lifestyle here is effortless. Restaurants, boutiques, golf, and protected natural coastline sit within minutes. With no HOA restrictions and some of the highest elevation on 30A, this pocket delivers what most beach markets can't: quiet, flexibility, and long-term investment strength.
Home Details
Home Type
- Single Family
Est. Annual Taxes
- $2,771
Year Built
- Home Under Construction
Parking
- Attached Garage
Home Design
- Contemporary Architecture
Interior Spaces
- 6,864 Sq Ft Home
- 3-Story Property
- Living Room
Bedrooms and Bathrooms
- 6 Bedrooms
Outdoor Features
- Balcony
Schools
- Van R Butler Elementary School
- Emerald Coast Middle School
- South Walton High School
Utilities
- High Efficiency Air Conditioning
- High Efficiency Heating System
Community Details
- Beach Highland 1St Add Subdivision
Listing and Financial Details
- Assessor Parcel Number 04-3S-20-34020-00G-0060
Map
Home Values in the Area
Average Home Value in this Area
Tax History
| Year | Tax Paid | Tax Assessment Tax Assessment Total Assessment is a certain percentage of the fair market value that is determined by local assessors to be the total taxable value of land and additions on the property. | Land | Improvement |
|---|---|---|---|---|
| 2024 | $2,771 | $515,000 | $515,000 | -- |
| 2023 | $2,771 | $138,236 | $0 | $0 |
| 2022 | $2,714 | $478,921 | $478,921 | $0 |
| 2021 | $1,605 | $218,587 | $218,587 | $0 |
| 2020 | $1,525 | $199,979 | $199,979 | $0 |
| 2019 | $1,439 | $194,155 | $194,155 | $0 |
| 2018 | $1,375 | $188,500 | $0 | $0 |
| 2017 | $1,065 | $135,260 | $135,260 | $0 |
| 2016 | $861 | $100,045 | $0 | $0 |
| 2015 | $811 | $93,500 | $0 | $0 |
| 2014 | $749 | $85,000 | $0 | $0 |
Property History
| Date | Event | Price | List to Sale | Price per Sq Ft |
|---|---|---|---|---|
| 11/19/2025 11/19/25 | For Sale | $2,995,000 | -- | $436 / Sq Ft |
Purchase History
| Date | Type | Sale Price | Title Company |
|---|---|---|---|
| Interfamily Deed Transfer | -- | None Available | |
| Interfamily Deed Transfer | -- | -- |
Source: Emerald Coast Association of REALTORS®
MLS Number: 989938
APN: 04-3S-20-34020-00G-0060
- 75 N Bishop Rd
- 6312 W County Highway 30a
- 156 N Bishop Rd
- 70 Bullard Rd
- 6256 W County Highway 30a
- 6252 W County Highway 30a
- TBD Baird Rd
- 6212 W County Highway 30a
- 6192 W County Highway 30a
- 68 Stallworth Blvd
- 73 Dune Dr
- 51 Dune Dr
- 54 Dune Dr
- 23 Spotted Dolphin Rd
- 6126 W County Highway 30a
- 64 Spotted Dolphin Rd
- 28 Loon Lake Dr
- 41 Baird Rd
- 20 Loon Lake Dr
- 33 Serene Way
- 71 Baird Rd
- 29 Serene Way Unit ID1035613P
- 31 Corte Lago
- 350 Tradewinds Dr
- 418 White Heron Dr
- 94 Calle Escada
- 82 Sugar Sands Dr
- 67 Bob-Bo Ln
- 12 Cypress Cir
- 56 Cypress Cir
- 70 Marthas Ln Unit 1-205
- 94 Woodshire Dr
- 108 Don Bishop Bldg 4 Unit 1 Rd Unit 1
- 207 Sea Eagle Ln
- 118 Spires Ln Unit 5B
- 294 Edgewood Terrace
- 520 S County Highway 393 Unit 19B
- 154 Christian Dr
- 414 Ridgewalk Cir
- 201 Christian Dr
