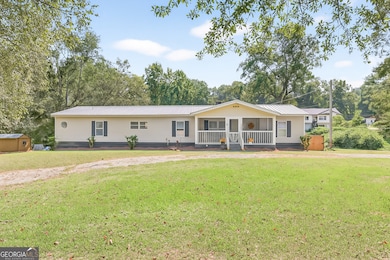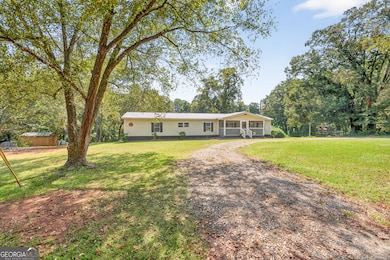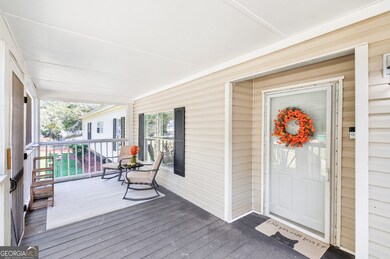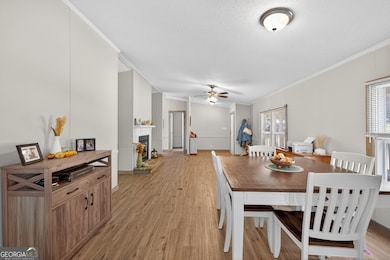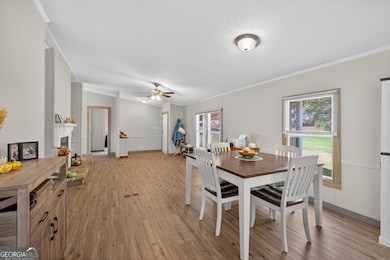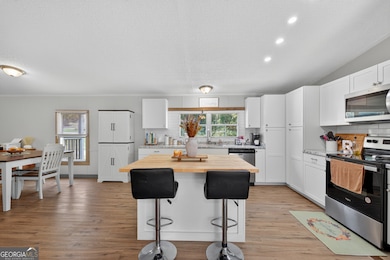Estimated payment $1,775/month
Highlights
- 0.92 Acre Lot
- Dining Room Seats More Than Twelve
- Wood Burning Stove
- Commerce Primary School Rated A-
- Deck
- 5-minute walk to Ridling Memorial Park
About This Home
***NOW OFFERING $5,500 SELLER INCENTIVE with full price offer!*** Do you believe in second chances? This charming ranch is back on market at no fault to the Sellers! Just minutes from downtown Commerce, this newly renovated, MOVE-IN READY home checks all the boxes. A picture-perfect circular, pull-through driveway welcomes you home and leads to the newly screened front porch - perfect for morning coffee. Step inside to the spacious great room featuring a cozy wood-burning fireplace with a beautiful stone hearth and storage on either side. The open concept layout allows you to enjoy views into both the great room and dining area while cooking in your fully renovated kitchen. This kitchen is equipped with white shaker-style cabinets, a corner pantry, custom kitchen island, a large single-basin sink and subway tile backsplash. The split bedroom floor plan offers privacy in the owner's suite, which includes a spa like bathroom with a soaker tub, separate shower, and a huge walk in closet. Off the owner's suite is an additional bonus room - perfect for an office, home gym, or nursery. This home also features three additional bedrooms, a full guest bath, and a convenient half bath. Outside, you'll find a brand new deck and firepit, perfect for entertaining. Half the backyard is fenced for privacy, and there's a large storage building with a ramp and double doors, perfect for storage. Additional updates include fresh interior and exterior paint throughout and a new water heater, giving you peace of mind and a truly move-in ready experience.
Property Details
Home Type
- Mobile/Manufactured
Est. Annual Taxes
- $701
Year Built
- Built in 1998
Lot Details
- 0.92 Acre Lot
- Back Yard Fenced
- Private Lot
- Corner Lot
- Level Lot
Home Design
- Ranch Style House
- Metal Roof
- Vinyl Siding
Interior Spaces
- 2,072 Sq Ft Home
- High Ceiling
- Ceiling Fan
- Wood Burning Stove
- Fireplace Features Masonry
- Window Treatments
- Entrance Foyer
- Family Room with Fireplace
- Dining Room Seats More Than Twelve
- Screened Porch
- Keeping Room
- Crawl Space
- Laundry Room
Kitchen
- Breakfast Area or Nook
- Oven or Range
- Kitchen Island
Flooring
- Carpet
- Laminate
Bedrooms and Bathrooms
- 4 Main Level Bedrooms
- Walk-In Closet
- In-Law or Guest Suite
- Soaking Tub
- Separate Shower
Outdoor Features
- Deck
- Outbuilding
Schools
- Commerce Primary/Elementary School
- Commerce Middle School
- Commerce High School
Utilities
- Central Heating and Cooling System
- Electric Water Heater
- High Speed Internet
- Cable TV Available
Community Details
- No Home Owners Association
- Glen T & Piccola G Farmer Subdivision
Map
Home Values in the Area
Average Home Value in this Area
Property History
| Date | Event | Price | List to Sale | Price per Sq Ft | Prior Sale |
|---|---|---|---|---|---|
| 11/11/2025 11/11/25 | Pending | -- | -- | -- | |
| 10/17/2025 10/17/25 | For Sale | $325,000 | 0.0% | $157 / Sq Ft | |
| 10/11/2025 10/11/25 | Pending | -- | -- | -- | |
| 09/18/2025 09/18/25 | For Sale | $325,000 | +17.3% | $157 / Sq Ft | |
| 08/15/2023 08/15/23 | Sold | $277,000 | -2.8% | $134 / Sq Ft | View Prior Sale |
| 07/16/2023 07/16/23 | Pending | -- | -- | -- | |
| 04/21/2023 04/21/23 | For Sale | $285,000 | -- | $138 / Sq Ft |
Source: Georgia MLS
MLS Number: 10607743
- 184 Ashford Ln
- 270 Victoria St
- 495 Shankle Heights
- 92 Belmont Park Dr
- 45 Williford St
- 361 Elizabeth St
- 1029 S Elm St
- 268 Barber St
- 119 Beth Ann Ln
- 102 Barber St
- 244 State St
- 174 Cherry St
- 172 Scott St
- 0 Harmony Gates Dr Unit Tract 24 CM1025291
- 0 Harmony Gates Dr Unit 7506513
- 0 Harmony Gates Dr Unit TRACT 24 10193711
- 554 Spring St
- 0 Scott St Unit 10629815
- 80 Baugh St
- 109 Baugh St

