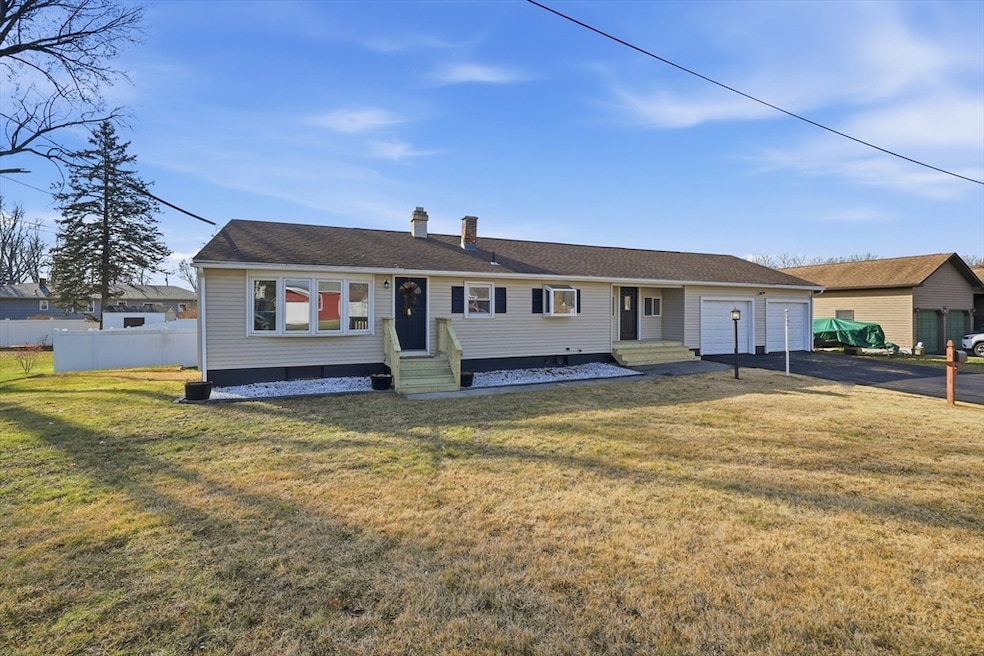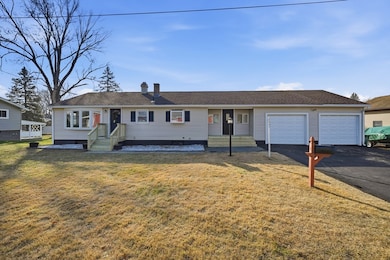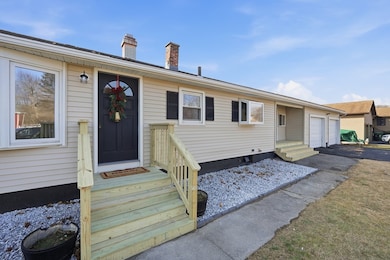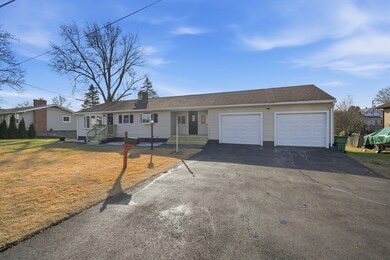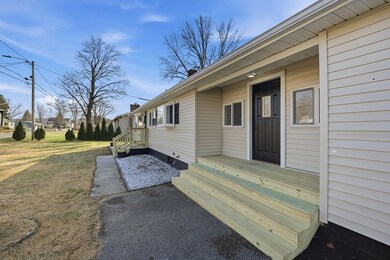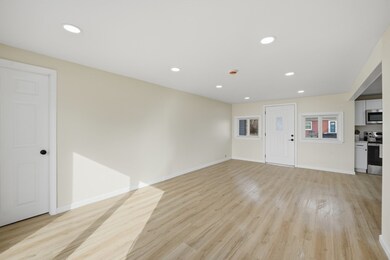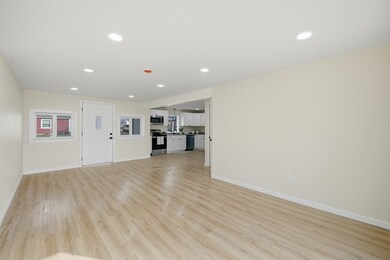91 Norman St Chicopee, MA 01013
Willimansett NeighborhoodEstimated payment $2,412/month
Highlights
- Golf Course Community
- Deck
- Ranch Style House
- Medical Services
- Property is near public transit and schools
- 2 Fireplaces
About This Home
Welcome to this beautifully updated 4-Bedroom, 2-Bath ranch-style home located on a quiet, desirable street just walking distance from the Connecticut River. This property delivers the perfect combination of comfort, function, and modern upgrades. The main level features an inviting open layout with a bright living area. The updated kitchen has modern finishes and new appliances. Both bathrooms have been updated, all four bedrooms provide ample space for family, guests, or even a home office. The finished basement expands your living options, ideal for a second family room, media space, playroom, or home gym. Outside, you’ll find a huge backyard with endless possibilities for relaxation, gatherings, or future enhancements. The 2-car garage adds convenience, storage, and practicality to everyday living. This area is well-known for its peaceful surroundings and walkability to river trails, parks, and local amenities. ****OPEN HOUSE SUNDAY 11/23 @ 2-3:30pm****
Home Details
Home Type
- Single Family
Est. Annual Taxes
- $4,475
Year Built
- Built in 1965
Lot Details
- 0.33 Acre Lot
- Fenced Yard
Parking
- 2 Car Attached Garage
- Driveway
- 4 Open Parking Spaces
- Off-Street Parking
Home Design
- Ranch Style House
- Frame Construction
- Shingle Roof
- Concrete Perimeter Foundation
Interior Spaces
- 2 Fireplaces
- Insulated Windows
- Insulated Doors
- Vinyl Flooring
- Washer and Electric Dryer Hookup
Kitchen
- Range
- Microwave
- Dishwasher
- Disposal
Bedrooms and Bathrooms
- 4 Bedrooms
- 2 Full Bathrooms
Finished Basement
- Basement Fills Entire Space Under The House
- Laundry in Basement
Home Security
- Storm Windows
- Storm Doors
Outdoor Features
- Deck
- Rain Gutters
Location
- Property is near public transit and schools
Utilities
- Forced Air Heating and Cooling System
- 11 Cooling Zones
- 11 Heating Zones
- Heating System Uses Natural Gas
- Electric Baseboard Heater
- 110 Volts
- Gas Water Heater
Listing and Financial Details
- Assessor Parcel Number M:0526 P:00077,2509232
Community Details
Overview
- No Home Owners Association
Amenities
- Medical Services
- Coin Laundry
Recreation
- Golf Course Community
- Park
- Jogging Path
- Bike Trail
Map
Home Values in the Area
Average Home Value in this Area
Tax History
| Year | Tax Paid | Tax Assessment Tax Assessment Total Assessment is a certain percentage of the fair market value that is determined by local assessors to be the total taxable value of land and additions on the property. | Land | Improvement |
|---|---|---|---|---|
| 2025 | $4,475 | $295,200 | $103,000 | $192,200 |
| 2024 | $4,244 | $287,500 | $100,900 | $186,600 |
| 2023 | $4,019 | $265,300 | $91,800 | $173,500 |
| 2022 | $3,838 | $225,900 | $79,800 | $146,100 |
| 2021 | $3,647 | $207,100 | $72,500 | $134,600 |
| 2020 | $3,464 | $198,400 | $72,500 | $125,900 |
| 2019 | $3,378 | $188,100 | $72,500 | $115,600 |
| 2018 | $3,305 | $180,500 | $69,100 | $111,400 |
| 2017 | $3,201 | $184,900 | $69,000 | $115,900 |
| 2016 | $3,135 | $185,400 | $69,000 | $116,400 |
| 2015 | $3,187 | $181,700 | $69,000 | $112,700 |
| 2014 | $1,094 | $181,700 | $69,000 | $112,700 |
Property History
| Date | Event | Price | List to Sale | Price per Sq Ft |
|---|---|---|---|---|
| 11/30/2025 11/30/25 | Pending | -- | -- | -- |
| 11/21/2025 11/21/25 | For Sale | $389,999 | -- | $197 / Sq Ft |
Purchase History
| Date | Type | Sale Price | Title Company |
|---|---|---|---|
| Quit Claim Deed | $250,000 | None Available | |
| Quit Claim Deed | $250,000 | None Available | |
| Quit Claim Deed | $182,500 | None Available | |
| Quit Claim Deed | $182,500 | None Available | |
| Deed | $122,000 | -- | |
| Deed | $122,000 | -- |
Mortgage History
| Date | Status | Loan Amount | Loan Type |
|---|---|---|---|
| Previous Owner | $112,455 | No Value Available | |
| Previous Owner | $5,000 | No Value Available |
Source: MLS Property Information Network (MLS PIN)
MLS Number: 73457203
APN: CHIC-000526-000000-000077
