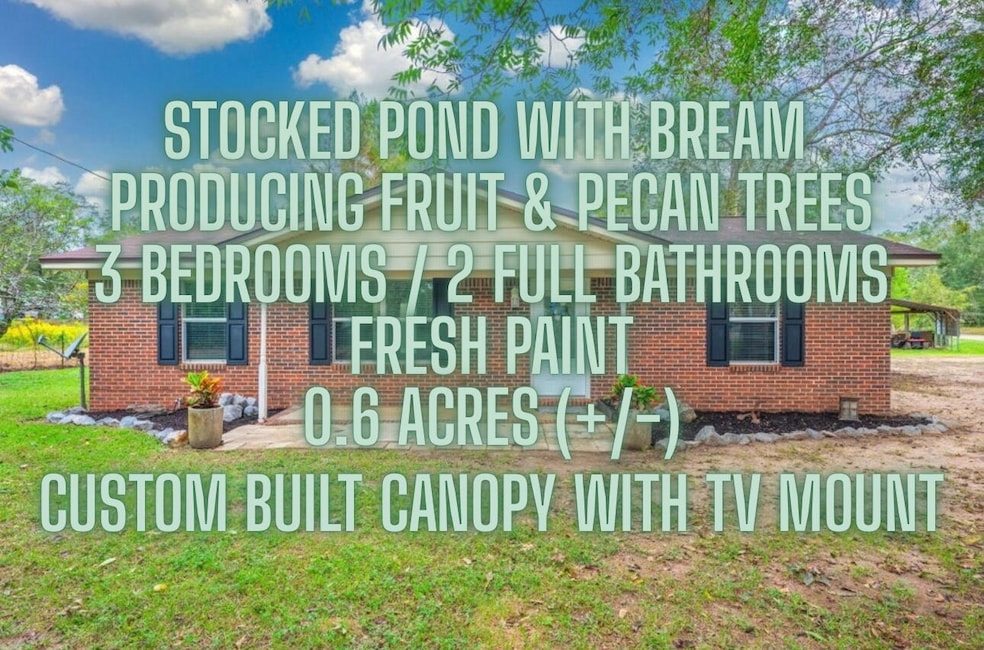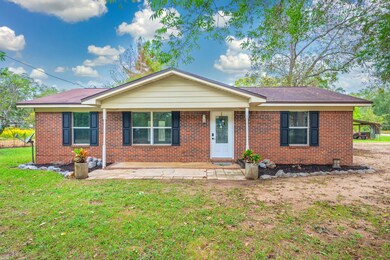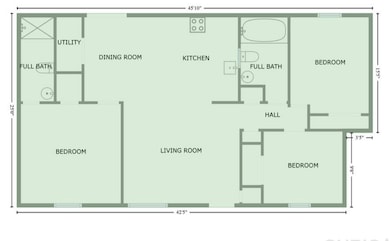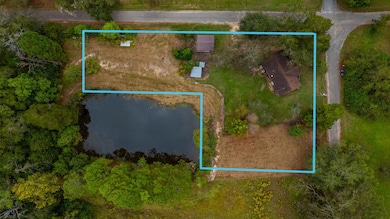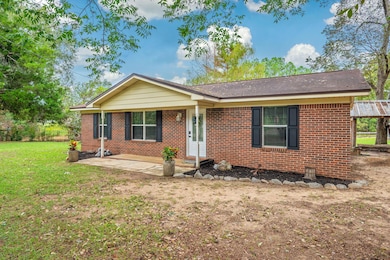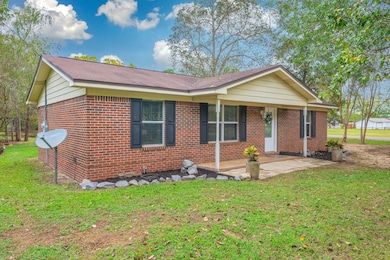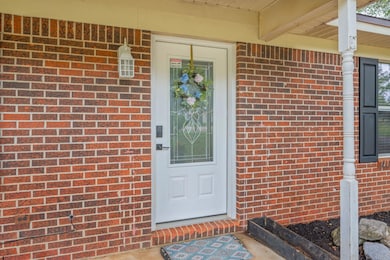91 North St Defuniak Springs, FL 32433
Estimated payment $1,352/month
Highlights
- Cabana
- Pond View
- Newly Painted Property
- Home fronts a pond
- Pond
- Fireplace
About This Home
Charming Home with Pond, Fruit Trees & More - Beautifully maintained 3 bedroom, 2 bathroom brick home located in the peaceful community of Glendale, Florida. This property offers the perfect blend of comfort and outdoor living on a spacious lot that includes a portion of a stocked pond (bream), three varieties of mature, producing pecan trees, a pear tree, and a fig tree. Inside, the home features tile flooring throughout the main living areas and bathrooms, with carpet in all 3 bedrooms. Fresh interior paint, updated windows, wood cabinets, and matching Whirlpool stainless steel appliances give the home a clean, updated feel. Enjoy the outdoors with a custom-built real wood cabana area complete with a concrete pad, rough-cut wood bench, mounted TV, and fireplace—perfect for... ... entertaining. There's also a chicken coop for your backyard flock and additional cleared lots for future use or expansion. Access easily by county-maintained roadways. Another plus? This property has a private well to help reduce your monthly utility bills. Don't miss out on this unique property offering comfort and country charm!
Home Details
Home Type
- Single Family
Est. Annual Taxes
- $480
Year Built
- Built in 1981
Lot Details
- 0.6 Acre Lot
- Home fronts a pond
- Property fronts a county road
- Partially Fenced Property
- Level Lot
- Cleared Lot
- Property is zoned County, Resid Single Family
Home Design
- Newly Painted Property
- Brick Exterior Construction
- Dimensional Roof
- Pitched Roof
- Aluminum Siding
- Wood Trim
- Aluminum Trim
- Cement Board or Planked
Interior Spaces
- 1,125 Sq Ft Home
- 1-Story Property
- Shelving
- Ceiling Fan
- Recessed Lighting
- Track Lighting
- Fireplace
- Double Pane Windows
- Living Room
- Pond Views
Kitchen
- Electric Oven or Range
- Induction Cooktop
- Microwave
- Dishwasher
Flooring
- Wall to Wall Carpet
- Tile
Bedrooms and Bathrooms
- 3 Bedrooms
- Split Bedroom Floorplan
- 2 Full Bathrooms
- Primary Bathroom includes a Walk-In Shower
Laundry
- Dryer
- Washer
Outdoor Features
- Cabana
- Pond
- Shed
- Porch
Schools
- Paxton Elementary School
- Walton Middle School
- Walton High School
Utilities
- Central Heating and Cooling System
- Well
- Electric Water Heater
- Septic Tank
Community Details
- Murphy D E Addn Glendale Subdivision
Listing and Financial Details
- Assessor Parcel Number 02-4N-19-20020-000-6710
Map
Home Values in the Area
Average Home Value in this Area
Tax History
| Year | Tax Paid | Tax Assessment Tax Assessment Total Assessment is a certain percentage of the fair market value that is determined by local assessors to be the total taxable value of land and additions on the property. | Land | Improvement |
|---|---|---|---|---|
| 2025 | $534 | $93,126 | -- | -- |
| 2024 | $449 | $84,671 | -- | -- |
| 2023 | $449 | $82,205 | $0 | $0 |
| 2022 | $439 | $79,811 | $0 | $0 |
| 2021 | $440 | $77,486 | $729 | $76,757 |
| 2020 | $490 | $44,893 | $630 | $44,263 |
| 2019 | $481 | $44,211 | $630 | $43,581 |
| 2018 | $243 | $43,259 | $0 | $0 |
| 2017 | $243 | $43,185 | $630 | $42,555 |
| 2016 | $476 | $42,858 | $0 | $0 |
| 2015 | $453 | $39,705 | $0 | $0 |
| 2014 | $464 | $40,249 | $0 | $0 |
Property History
| Date | Event | Price | List to Sale | Price per Sq Ft | Prior Sale |
|---|---|---|---|---|---|
| 11/13/2025 11/13/25 | Price Changed | $250,000 | -3.8% | $222 / Sq Ft | |
| 10/09/2025 10/09/25 | For Sale | $259,900 | +675.8% | $231 / Sq Ft | |
| 07/14/2015 07/14/15 | Sold | $33,500 | 0.0% | $30 / Sq Ft | View Prior Sale |
| 06/18/2015 06/18/15 | Pending | -- | -- | -- | |
| 05/19/2015 05/19/15 | For Sale | $33,500 | -- | $30 / Sq Ft |
Purchase History
| Date | Type | Sale Price | Title Company |
|---|---|---|---|
| Quit Claim Deed | $20,000 | None Listed On Document | |
| Quit Claim Deed | $20,000 | None Listed On Document | |
| Warranty Deed | $145,000 | Attorney | |
| Special Warranty Deed | $33,500 | Attorney | |
| Trustee Deed | -- | Attorney | |
| Trustee Deed | -- | None Available | |
| Quit Claim Deed | $5,500 | None Available |
Mortgage History
| Date | Status | Loan Amount | Loan Type |
|---|---|---|---|
| Open | $156,400 | New Conventional | |
| Closed | $156,400 | New Conventional | |
| Previous Owner | $124,135 | FHA | |
| Previous Owner | $28,475 | Future Advance Clause Open End Mortgage |
Source: Emerald Coast Association of REALTORS®
MLS Number: 987216
APN: 02-4N-19-20020-000-6710
- 510 Railroad Ave
- 0000 No Name
- 000 County Road 1084
- 139 Acres Yorkey Rd
- 305 Blue Pond Ln
- 00 Otter Pond Rd
- 4.5 acres Blue Pond Ln
- 779 Blue Pond Ln
- 516 Blue Pond Cir
- Lot 43 Pinewood Dr
- 685 Pinewood Dr
- 991 Pinewood Dr
- Lot 22 10 Lake Dr
- 327 Ten Lake Dr
- 402 10 Lake Dr
- 5268 Florida 83
- 10 Lake Ct
- 5213 Florida 83
- TBD Brown Rd Unit Lot 4
- 2785 Otter Pond Rd
- 2725 State Highway 83
- 157 Cora Rd
- 770 Lakeview Dr
- 524 N Raphael Rd
- 534 N Raphael Rd
- 456 Kings Lake Blvd
- 163 S Davis Ln
- 720 E Nelson Ave
- 54 Davis St
- 44 Oxford St
- 126 Pansy Ln
- 0 Pinetree Ln
- 63 Oleander Ave
- 624 Hill St
- 68 Iris Ln
- 73 Oaklawn Square
- 12 Lockwood Way W
- 42 Lockwood Way E
- 1086 County Highway 183 S
- 5374 Highview Dr
