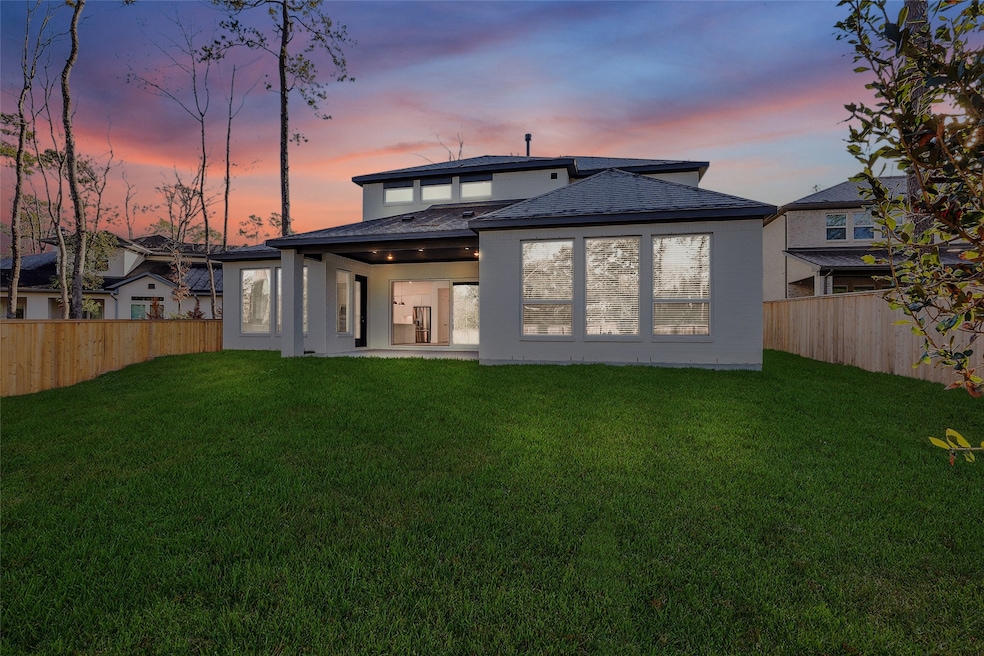91 Perennial Canyon Dr Tomball, TX 77375
Hufsmith NeighborhoodHighlights
- Home Theater
- New Construction
- Contemporary Architecture
- Creekview Elementary School Rated A
- Deck
- 1-minute walk to Mariposa Pond Park
About This Home
Come home to this Recent Construction in the premier section of Mariposa Woods in Creekside Park, The Woodlands. Sitting on one of the cul-de-sacs, this property provides great privacy as it does not back to any neighbors. Ready to move in! Modern elevation with beautiful LVT floors, bright and open kitchen with quartz countertops, and brand new appliances. Featuring impressive high ceilings in the family room, and large modern windows on the dinning room, the home lets abundant natural light to bright its interior. Enjoy the sunset views and views of the woods through the large 3-pane glass sliding door on the family, or sitting on the large covered back patio, which is also great for entertaining. Large back yard surrounded by nature and trees complete the outdoor living of this home. Study and media on the first floor and a large game room on the second. 3 extra bedrooms and 3 full extra bathrooms along with a powder, complete this luxurious home.
Home Details
Home Type
- Single Family
Est. Annual Taxes
- $23,009
Year Built
- Built in 2022 | New Construction
Lot Details
- 9,442 Sq Ft Lot
- Cul-De-Sac
- East Facing Home
- Back Yard Fenced
- Sprinkler System
Parking
- 3 Car Attached Garage
Home Design
- Contemporary Architecture
- Structural Insulated Panel System
Interior Spaces
- 3,510 Sq Ft Home
- 2-Story Property
- Wired For Sound
- Crown Molding
- Brick Wall or Ceiling
- High Ceiling
- Ceiling Fan
- Decorative Fireplace
- Gas Log Fireplace
- Window Treatments
- Formal Entry
- Family Room
- Living Room
- Breakfast Room
- Combination Kitchen and Dining Room
- Home Theater
- Home Office
- Game Room
- Utility Room
- Washer and Gas Dryer Hookup
Kitchen
- Convection Oven
- Electric Oven
- Gas Cooktop
- Microwave
- Dishwasher
- Quartz Countertops
- Disposal
Flooring
- Carpet
- Stone
- Tile
- Vinyl Plank
- Vinyl
Bedrooms and Bathrooms
- 4 Bedrooms
- En-Suite Primary Bedroom
- Double Vanity
- Soaking Tub
- Bathtub with Shower
- Separate Shower
Home Security
- Prewired Security
- Fire and Smoke Detector
- Fire Sprinkler System
Eco-Friendly Details
- ENERGY STAR Qualified Appliances
- Energy-Efficient Windows with Low Emissivity
- Energy-Efficient HVAC
- Energy-Efficient Lighting
- Energy-Efficient Insulation
- Energy-Efficient Thermostat
Outdoor Features
- Deck
- Patio
Schools
- Creekview Elementary School
- Creekside Park Junior High School
- Tomball High School
Utilities
- Cooling System Powered By Gas
- Forced Air Zoned Heating and Cooling System
- Heating System Uses Gas
- Programmable Thermostat
- No Utilities
- Tankless Water Heater
- Municipal Trash
Listing and Financial Details
- Property Available on 8/4/25
- Long Term Lease
Community Details
Overview
- Woodlands Creekside Park West Section 39 Subdivision
Recreation
- Community Pool
Pet Policy
- Call for details about the types of pets allowed
- Pet Deposit Required
Map
Source: Houston Association of REALTORS®
MLS Number: 51346218
APN: 1400730010008
- 16 Mariposa Woods Dr
- 30 Madrone Terrace Place
- 42 Madrone Terrace Place
- 64 Venetia Grove Dr
- 49 Cassena Grove Place
- 27 Dawning Flower Dr
- 136 Thunder Valley Dr
- 9603 Stonebridge Place
- 22 Mayapple Blossom Place
- 76 S Waterbridge Dr
- 86 S Waterbridge Dr
- 25738 Boxwood Hedge Ln
- 23 Whitbarrow Place
- 1206 Raburn Run Ln
- 10819 Prickly Ash Dr
- 8939 Headstall Dr
- 10718 Soapberry Ct
- 25519 Marmite Dr
- 6 Winter Thicket Place
- 8927 Alcina Dr
- 71 Perennial Canyon Dr
- 21 Cassena Grove Place
- 40 Venetia Grove Dr
- 85 Fermata Ln
- 44 Sunrise Crest Trail
- 101 Cedar Hammock Trail
- 7 Blairs Way
- 7 Yellowstar Ct
- 25738 Boxwood Hedge Ln
- 22 Whitbarrow Place
- 8934 Finnery Dr
- 10718 Soapberry Ct
- 25507 Marmite Dr
- 11938 Amber Oak Way
- 29622 Cedar Elm Way
- 130 Pioneer Canyon Place
- 34 Winter Thicket Place
- 25451 Dappled Filly Dr
- 62 N Curly Willow Cir
- 7 Blue Violet Ct







