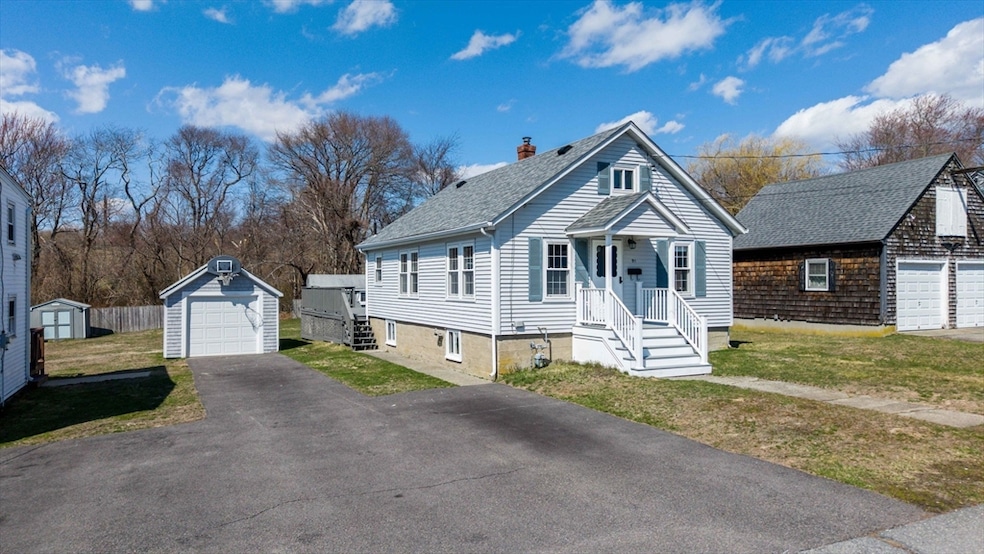
91 Perkins St Somerset, MA 02725
Brayton Point NeighborhoodHighlights
- Cape Cod Architecture
- Wood Flooring
- Solid Surface Countertops
- Deck
- Main Floor Primary Bedroom
- No HOA
About This Home
As of May 2025Welcome to 91 Perkins Street, a beautifully updated home in the heart of Somerset! This charming property offers a perfect blend of modern updates and timeless features. Recent improvements include a stunning new kitchen with sleek finishes, ensuring a stylish and functional space for culinary creations. The living spaces shine with new vinyl plank flooring, while the two first-floor bedrooms feature beautifully refinished hardwood floors for added warmth and character. The bathroom has been tastefully updated, adding a touch of luxury to your daily routine. Freshly painted throughout, this home offers a bright and inviting atmosphere ready for your personal touch.Conveniently located near local amenities, schools, and parks, 91 Perkins Street is ready to welcome its new owners. Don't miss this opportunity to make this move-in-ready home yours!
Home Details
Home Type
- Single Family
Year Built
- Built in 1955
Lot Details
- 9,361 Sq Ft Lot
- Property is zoned R1
Parking
- 1 Car Detached Garage
- Shared Driveway
- Open Parking
- Off-Street Parking
Home Design
- Cape Cod Architecture
- Frame Construction
- Shingle Roof
- Concrete Perimeter Foundation
Interior Spaces
- 1,240 Sq Ft Home
- Insulated Windows
- Washer and Electric Dryer Hookup
Kitchen
- Range
- Microwave
- Solid Surface Countertops
Flooring
- Wood
- Ceramic Tile
- Vinyl
Bedrooms and Bathrooms
- 3 Bedrooms
- Primary Bedroom on Main
- 1 Full Bathroom
- Separate Shower
Unfinished Basement
- Walk-Out Basement
- Basement Fills Entire Space Under The House
- Interior Basement Entry
- Sump Pump
- Block Basement Construction
- Laundry in Basement
Outdoor Features
- Bulkhead
- Deck
- Outdoor Storage
- Rain Gutters
- Porch
Location
- Property is near schools
Utilities
- Window Unit Cooling System
- 1 Cooling Zone
- 1 Heating Zone
- Heating System Uses Natural Gas
- Baseboard Heating
- 100 Amp Service
- Power Generator
- Gas Water Heater
Community Details
Recreation
- Park
Additional Features
- No Home Owners Association
- Shops
Similar Homes in Somerset, MA
Home Values in the Area
Average Home Value in this Area
Property History
| Date | Event | Price | Change | Sq Ft Price |
|---|---|---|---|---|
| 05/14/2025 05/14/25 | Sold | $425,000 | 0.0% | $343 / Sq Ft |
| 04/14/2025 04/14/25 | Pending | -- | -- | -- |
| 03/26/2025 03/26/25 | For Sale | $425,000 | -- | $343 / Sq Ft |
Tax History Compared to Growth
Agents Affiliated with this Home
-
Ronald Oliveira

Seller's Agent in 2025
Ronald Oliveira
RE/MAX
(508) 733-5931
10 in this area
1,009 Total Sales
-
Brian Vallett

Seller Co-Listing Agent in 2025
Brian Vallett
RE/MAX Vantage
(508) 496-4115
4 in this area
44 Total Sales
-
Mark Bourgeois
M
Buyer's Agent in 2025
Mark Bourgeois
LPT Realty - Home & Key Group
(508) 264-7127
1 in this area
26 Total Sales
Map
Source: MLS Property Information Network (MLS PIN)
MLS Number: 73350495
- 60 Barrows St
- 132 Jackson Ave
- 12 Ripley St
- 150 Butler St
- 109 Wilder St
- 1366 Gardners Neck Rd
- 147 Sheraton Ave
- 19 Keller Ave
- 1220 Gardners Neck Rd
- 1 Taunton River
- 889 Gardners Neck Rd
- 52 Calef Ave
- 18 Mohill Ave
- 700 Shore Dr Unit 9-901
- 700 Shore Dr Unit 902
- 700 Shore Dr Unit 1106
- 34 Doolittle Ct
- 22 Eisenhower Rd
- 22 Louis St
- 750 Davol St Unit 119






