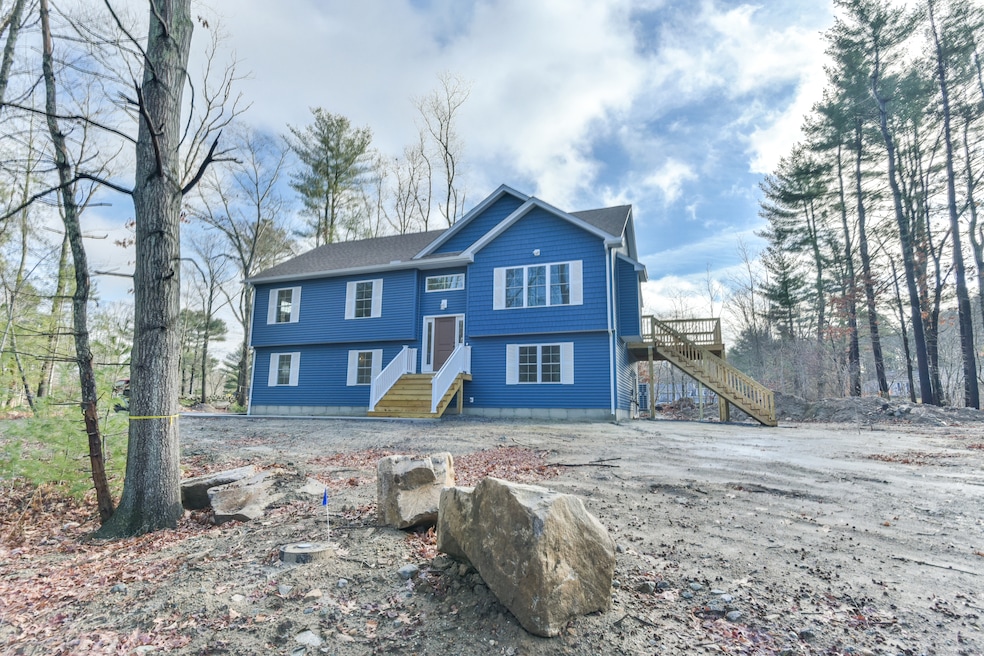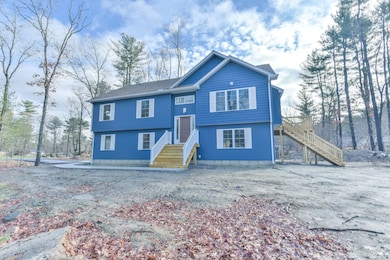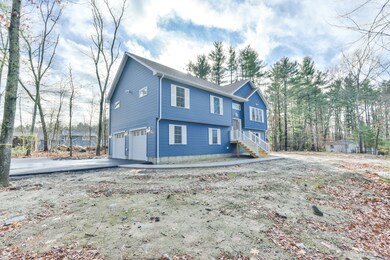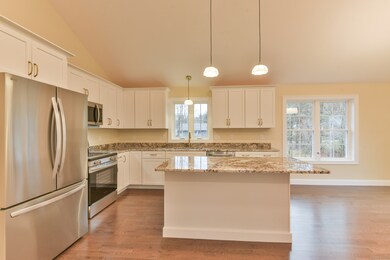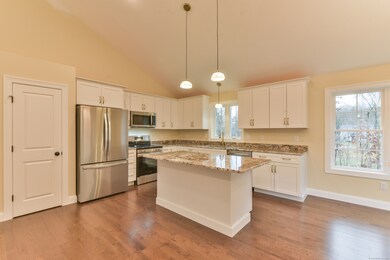91 Pomfret Landing Rd Brooklyn, CT 06234
Brooklyn NeighborhoodEstimated payment $3,731/month
Highlights
- Open Floorplan
- Raised Ranch Architecture
- Thermal Windows
- Deck
- Attic
- Laundry Room
About This Home
Located on a meandering back road of Brooklyn, CT, this 2119 SF 3 bedroom, 2.5 bath Raised Ranch is a gorgeous find! As you step inside, you'll be greeted by an open-plan living room, dining room, and kitchen area, featuring vaulted ceilings that add an airy, grand feel. The heart of this home is its kitchen, boasting stunning granite countertops you can pick from builders selections, with a layout that is customizable to suit your culinary desires and entertainment style. This home offers three bedrooms, including a primary suite complete with a full bath and walk-in closet. The walk-out lower level unveils a nicely sized living room, a separate laundry room for your convenience, and a half bath. This additional living space opens up endless possibilities. Not to be overlooked, the home is equipped with energy-efficient heat pumps for heating and cooling, ensuring your comfort year-round. The convenience extends outside with a two-car garage, an oversized deck and abuts a meandering brook. Experience the perfect blend of comfort, style, and convenience in this beautiful home that not only meets your needs but exceeds your expectations. Construction starting! PHOTOS FROM PREVIOUS BUILD SIMILAR TO BE BUILT, there are some changes, build to be similar. Expecting late fall delivery.
Listing Agent
RE/MAX Bell Park Realty Brokerage Phone: (508) 561-0249 License #REB.0756285 Listed on: 05/06/2025

Home Details
Home Type
- Single Family
Est. Annual Taxes
- $9,999
Year Built
- Built in 2025
Lot Details
- 1.1 Acre Lot
- Home fronts a stream
- Property is zoned RA
Home Design
- Home to be built
- Raised Ranch Architecture
- Concrete Foundation
- Frame Construction
- Shingle Roof
- Vinyl Siding
Interior Spaces
- 2,119 Sq Ft Home
- Open Floorplan
- Thermal Windows
Bedrooms and Bathrooms
- 3 Bedrooms
Laundry
- Laundry Room
- Laundry on lower level
Attic
- Unfinished Attic
- Attic or Crawl Hatchway Insulated
Parking
- 2 Car Garage
- Parking Deck
- Automatic Garage Door Opener
- Gravel Driveway
Outdoor Features
- Deck
Utilities
- Ductless Heating Or Cooling System
- Zoned Heating
- Wall Furnace
- Heating System Mounted To A Wall or Window
- Private Company Owned Well
- Electric Water Heater
- Cable TV Available
Map
Home Values in the Area
Average Home Value in this Area
Property History
| Date | Event | Price | List to Sale | Price per Sq Ft |
|---|---|---|---|---|
| 07/25/2025 07/25/25 | Pending | -- | -- | -- |
| 05/06/2025 05/06/25 | For Sale | $549,900 | -- | $260 / Sq Ft |
Source: SmartMLS
MLS Number: 24093499
- 372 Church St
- 126 Spaulding Rd
- 177 Barrett Hill Rd
- 23 Birchwood Dr
- 3 Pomfret Rd
- 308 Orchard Hill Rd
- 217 Orchard Hill Rd
- 201 Jessica Ln Unit 201
- 229 Brown Rd
- 7 Shelby Cir
- 48 Wrights Crossing Rd
- 34 Pine Tree Terrace
- 384 Killingly Rd
- 98 Williamsville Rd
- 51 Westview Dr
- 415 Maple St
- 987 Upper Maple St
- 423 Providence Rd
- 11 Kenneth Dr
- 454 Providence Rd
