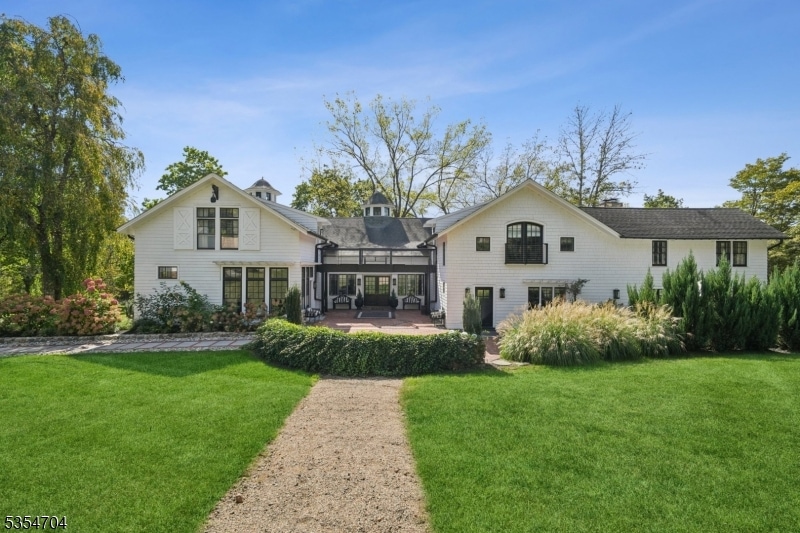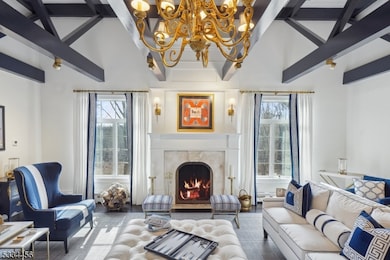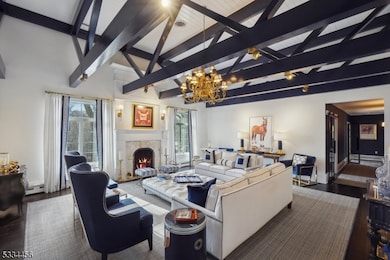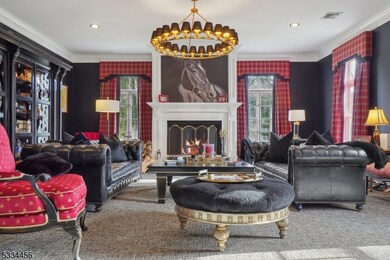91 Post Ln Bernardsville, NJ 07924
Estimated payment $18,488/month
Highlights
- Barn or Stable
- Private Pool
- Custom Home
- Bernardsville Middle School Rated A
- Sitting Area In Primary Bedroom
- 6.6 Acre Lot
About This Home
Nestled on a prestigious mountain top awaits a world of unparalleled luxury & timeless elegance in this one-of-a-kind 1870 farmhouse, masterfully restored & expanded to offer over 8,000 square feet of opulent living space. Set on more than 6 breathtaking acres, this remarkable estate offers a rare combination of historic charm and modern luxury, creating a truly extraordinary living experience. From the moment you arrive, you'll be captivated by the estate's grandeur, with a welcoming facade that exudes character & sophistication. Step inside to discover grand, light-filled rooms, each designed to blend old-world elegance with modern comforts. This home provides an abundance of space. Architectural details abound throughout the property, including a breezeway that elegantly connects the two wings of the home. The estate also includes a detached 4 car garage, while a separate recreational space adds versatility to the property. A hidden gem awaits - a bonus lounge offering an intimate & private retreat. For the fitness enthusiasts, a workout room can also be found in the additional outdoor structure. For those seeking customization, the detached indoor pool house offers endless potential for finishing to suit your personal style, whether transforming it into a luxury spa, indoor/outdoor pool or entertainment space. This is truly a must see!
Listing Agent
MICHELLE PAIS
SIGNATURE REALTY NJ Brokerage Phone: 908-868-6581 Listed on: 04/30/2025
Home Details
Home Type
- Single Family
Est. Annual Taxes
- $52,000
Year Built
- Built in 1870 | Remodeled
Parking
- 3 Car Detached Garage
- Inside Entrance
Home Design
- Custom Home
- Carriage House
- Wood Siding
- Tile
Interior Spaces
- Wet Bar
- Beamed Ceilings
- High Ceiling
- Mud Room
- Entrance Foyer
- Family Room with Fireplace
- 7 Fireplaces
- Great Room with Fireplace
- Living Room with Fireplace
- Formal Dining Room
- Home Office
- Game Room
- Storage Room
- Unfinished Basement
Kitchen
- Eat-In Kitchen
- Butlers Pantry
- Recirculated Exhaust Fan
- Dishwasher
- Wine Refrigerator
- Kitchen Island
Flooring
- Wood
- Wall to Wall Carpet
Bedrooms and Bathrooms
- 6 Bedrooms
- Sitting Area In Primary Bedroom
- Primary bedroom located on second floor
- Walk-In Closet
- Dressing Area
- Powder Room
- In-Law or Guest Suite
- Soaking Tub
- Separate Shower
Laundry
- Laundry Room
- Dryer
- Washer
Home Security
- Carbon Monoxide Detectors
- Fire and Smoke Detector
Outdoor Features
- Private Pool
- Outbuilding
Utilities
- Zoned Heating and Cooling
- Well
- Septic System
Additional Features
- 6.6 Acre Lot
- Barn or Stable
Community Details
- Community Indoor Pool
Listing and Financial Details
- Assessor Parcel Number 2703-00004-0000-00009-0000-
Map
Home Values in the Area
Average Home Value in this Area
Tax History
| Year | Tax Paid | Tax Assessment Tax Assessment Total Assessment is a certain percentage of the fair market value that is determined by local assessors to be the total taxable value of land and additions on the property. | Land | Improvement |
|---|---|---|---|---|
| 2025 | $22,090 | $2,382,400 | $721,800 | $1,660,600 |
| 2024 | $22,090 | $1,129,900 | $662,200 | $467,700 |
| 2023 | $21,229 | $1,056,700 | $618,800 | $437,900 |
| 2022 | $21,078 | $1,025,200 | $600,900 | $424,300 |
| 2021 | $21,152 | $1,008,200 | $600,900 | $407,300 |
| 2020 | $20,838 | $990,400 | $600,900 | $389,500 |
| 2019 | $21,069 | $1,033,800 | $640,900 | $392,900 |
| 2018 | $26,337 | $1,322,800 | $680,900 | $641,900 |
| 2017 | $26,620 | $1,381,400 | $712,900 | $668,500 |
| 2016 | $26,131 | $1,392,900 | $727,400 | $665,500 |
| 2015 | $25,426 | $1,384,100 | $727,400 | $656,700 |
| 2014 | $24,291 | $1,328,100 | $693,100 | $635,000 |
Property History
| Date | Event | Price | List to Sale | Price per Sq Ft | Prior Sale |
|---|---|---|---|---|---|
| 12/06/2025 12/06/25 | Pending | -- | -- | -- | |
| 10/06/2025 10/06/25 | Price Changed | $2,699,000 | 0.0% | -- | |
| 10/06/2025 10/06/25 | For Sale | $2,699,000 | -6.9% | -- | |
| 08/27/2025 08/27/25 | Pending | -- | -- | -- | |
| 04/30/2025 04/30/25 | For Sale | $2,899,000 | +404.2% | -- | |
| 12/21/2018 12/21/18 | Sold | $575,000 | -11.8% | -- | View Prior Sale |
| 11/29/2018 11/29/18 | Pending | -- | -- | -- | |
| 11/10/2018 11/10/18 | Price Changed | $651,600 | -18.6% | -- | |
| 07/06/2018 07/06/18 | For Sale | $800,000 | -- | -- |
Purchase History
| Date | Type | Sale Price | Title Company |
|---|---|---|---|
| Deed | $575,000 | None Available | |
| Sheriffs Deed | $1,000 | First Financial Title Agency | |
| Deed | $680,000 | -- |
Mortgage History
| Date | Status | Loan Amount | Loan Type |
|---|---|---|---|
| Previous Owner | $450,000 | No Value Available |
Source: Garden State MLS
MLS Number: 3960042
APN: 03-00004-0000-00009
- 450 Claremont Rd
- 3 Rose Hill
- 149 Overleigh Rd
- 201 Dryden Rd
- 51 Boulderwood Dr
- 3 Crownview Ln
- 331-1 Mendham Rd
- 14 Bliss Rd
- 303 Mendham Rd
- 22 Orchard Hill Rd
- 136 2 Mount Harmony Rd
- 101 Rippling Brook Way
- 71 Mount Harmony Rd
- 58 Seney Dr
- 80 Claremont Rd Unit 802
- 80 Claremont Rd Unit 206
- 71 Crest Dr
- 171 Campbell Rd
- 41 Anderson Hill Rd
- 26 Anderson Hill Rd






